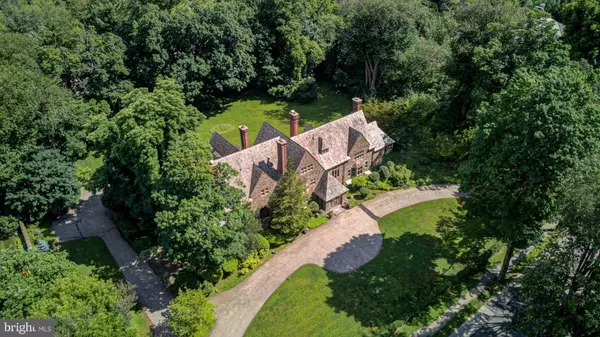For more information regarding the value of a property, please contact us for a free consultation.
Key Details
Sold Price $2,024,750
Property Type Single Family Home
Sub Type Detached
Listing Status Sold
Purchase Type For Sale
Square Footage 9,415 sqft
Price per Sqft $215
Subdivision None Available
MLS Listing ID PAPH808850
Sold Date 07/30/21
Style French
Bedrooms 7
Full Baths 5
Half Baths 1
HOA Y/N N
Abv Grd Liv Area 9,415
Originating Board BRIGHT
Year Built 1917
Annual Tax Amount $20,070
Tax Year 2020
Lot Size 1.583 Acres
Acres 1.58
Lot Dimensions 250.00 x 275.75
Property Description
Contact us for a private virtual tour. Nicknamed "Efnemheim" after the original owner's daughters, this magnificent French-style stone home sits on a quiet yet desirable street in Chestnut Hill. Built in 1918 by Walter H. Thomas, this 7 bedroom home features original linden and walnut wood paneled walls, leaded glass, slate flooring, random-width hardwood floors, and multiple fireplaces throughout. In the right wing lies a half bath and a gorgeous study with ample room for books. Connected to the sun-filled living room, there is a spacious sunroom surrounded by windows showing off the well-maintained 1.58 acre lot. To the left of the entrance after you pass the dining room, complimented by a wall of windows and beautiful crown molding, you find the cozy family room with beautiful paneling, a large bay window, recessed lighting throughout, and doors to the backyard terrace. The huge kitchen is connected to the dining room and features a breakfast area, two large islands, granite countertops, a butler's pantry, custom cabinetry with extensive storage, double ovens, a Sub-Zero refrigerator and freezer, and a Jenn-Air 6-burner stovetop - a cook's kitchen! In addition to the main hardwood staircase, there is a secondary staircase off of the kitchen. The master suite is located on the second floor and has an ensuite bathroom, fireplace, and sitting room. There are 3 more spacious rooms, 3 other bathrooms, 2 of which were newly renovated, an office, and a billiards room. The third floor completes the grandeur of the house with 3 more bedrooms, a full bath, and an abundance of storage including an original cedar room. Enjoy the beautiful grounds, excellent location, and close proximity to everything Chestnut Hill has to offer - St. Martins Station, access to the walking trails of Fairmount Park, the shops and restaurants of Chestnut Hill.
Location
State PA
County Philadelphia
Area 19118 (19118)
Zoning RSD1
Rooms
Basement Unfinished, Full
Interior
Interior Features Breakfast Area, Built-Ins, Butlers Pantry, Cedar Closet(s), Crown Moldings, Kitchen - Island, Primary Bath(s), Stain/Lead Glass, Wood Floors
Hot Water Natural Gas
Heating Radiator, Forced Air
Cooling Zoned, Central A/C
Flooring Hardwood
Fireplaces Number 6
Fireplaces Type Stone, Wood
Equipment Built-In Range, Dishwasher, Dryer, Range Hood, Refrigerator, Washer
Fireplace Y
Window Features Casement,Bay/Bow
Appliance Built-In Range, Dishwasher, Dryer, Range Hood, Refrigerator, Washer
Heat Source Natural Gas
Laundry Upper Floor
Exterior
Exterior Feature Terrace
Garage Garage - Front Entry
Garage Spaces 2.0
Water Access N
Roof Type Slate
Accessibility None
Porch Terrace
Total Parking Spaces 2
Garage Y
Building
Story 3
Sewer Public Sewer
Water Public
Architectural Style French
Level or Stories 3
Additional Building Above Grade, Below Grade
Structure Type Beamed Ceilings
New Construction N
Schools
School District The School District Of Philadelphia
Others
Senior Community No
Tax ID 092149000
Ownership Fee Simple
SqFt Source Assessor
Special Listing Condition Standard
Read Less Info
Want to know what your home might be worth? Contact us for a FREE valuation!

Our team is ready to help you sell your home for the highest possible price ASAP

Bought with Teadra A Vito • Roam Realty
GET MORE INFORMATION




