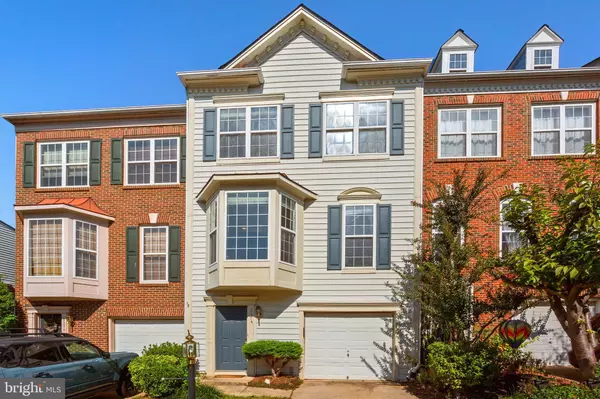For more information regarding the value of a property, please contact us for a free consultation.
Key Details
Sold Price $610,000
Property Type Townhouse
Sub Type Interior Row/Townhouse
Listing Status Sold
Purchase Type For Sale
Square Footage 2,320 sqft
Price per Sqft $262
Subdivision Overlook
MLS Listing ID VAFX2023896
Sold Date 10/26/21
Style Colonial
Bedrooms 3
Full Baths 3
Half Baths 1
HOA Fees $98/mo
HOA Y/N Y
Abv Grd Liv Area 1,680
Originating Board BRIGHT
Year Built 2001
Annual Tax Amount $6,371
Tax Year 2021
Lot Size 1,540 Sqft
Acres 0.04
Property Description
You'll love this beautiful bright and open town home in sought-after Overlook.Great floor plan with 2 huge master suites. 3 level bump out with 3 different outdoorspaces. Office / den / sunroom leading to rear deck and back yard. Family room and full bath in the basement plus a den/bedroom.1 car GARAGE plus driveway space. Gorgeous hardwoods. Eat-in kitchen. WIC. Great location with immediate access to 395/495/95, direct Pentagon bus with less than a 5 minute walk from the front door. The Van Dorn Metro is located less than a 10-minute drive. Dining, shopping, recreational, and cultural options found in Washington DC, Old Town Alexandria, Arlington, and Tysons are within easy reach.Overlook is a terrific community in a great location straddling Bren Mar Park, and surrounded by woods and nature trails. Amenities include a large clubhouse, swimming pool, tennis court, volleyball court and numerous tot lots.
Location
State VA
County Fairfax
Zoning 304
Rooms
Basement Daylight, Full, Fully Finished, Windows, Walkout Level
Interior
Interior Features Breakfast Area, Carpet, Ceiling Fan(s), Chair Railings, Combination Dining/Living, Combination Kitchen/Dining, Crown Moldings, Dining Area, Floor Plan - Open, Kitchen - Eat-In, Recessed Lighting, Walk-in Closet(s), Wood Floors, Wainscotting
Hot Water Natural Gas
Heating Forced Air
Cooling Central A/C
Flooring Wood, Solid Hardwood, Carpet, Ceramic Tile
Fireplaces Number 1
Fireplaces Type Fireplace - Glass Doors, Gas/Propane
Equipment Built-In Microwave, Dishwasher, Exhaust Fan, Icemaker, Microwave, Oven/Range - Gas, Refrigerator, Washer, Water Heater, Disposal, Dryer
Fireplace Y
Window Features Double Pane
Appliance Built-In Microwave, Dishwasher, Exhaust Fan, Icemaker, Microwave, Oven/Range - Gas, Refrigerator, Washer, Water Heater, Disposal, Dryer
Heat Source Natural Gas
Laundry Has Laundry, Dryer In Unit, Washer In Unit
Exterior
Exterior Feature Balconies- Multiple, Deck(s)
Parking Features Garage - Front Entry
Garage Spaces 1.0
Amenities Available Common Grounds, Community Center, Jog/Walk Path, Pool - Outdoor, Swimming Pool, Tennis Courts, Tot Lots/Playground
Water Access N
Roof Type Architectural Shingle
Accessibility None
Porch Balconies- Multiple, Deck(s)
Attached Garage 1
Total Parking Spaces 1
Garage Y
Building
Story 3
Foundation Slab
Sewer Public Sewer
Water Public
Architectural Style Colonial
Level or Stories 3
Additional Building Above Grade, Below Grade
Structure Type 9'+ Ceilings
New Construction N
Schools
Elementary Schools Bren Mar Park
Middle Schools Holmes
High Schools Edison
School District Fairfax County Public Schools
Others
Pets Allowed Y
HOA Fee Include Common Area Maintenance,Management,Reserve Funds,Snow Removal,Trash,Pool(s),Recreation Facility
Senior Community No
Tax ID 0723 33B20059
Ownership Fee Simple
SqFt Source Assessor
Acceptable Financing Cash, Conventional, FHA, VA
Listing Terms Cash, Conventional, FHA, VA
Financing Cash,Conventional,FHA,VA
Special Listing Condition Standard
Pets Allowed Cats OK, Dogs OK
Read Less Info
Want to know what your home might be worth? Contact us for a FREE valuation!

Our team is ready to help you sell your home for the highest possible price ASAP

Bought with John J Nagle • RE/MAX Realty Centre, Inc.
GET MORE INFORMATION




