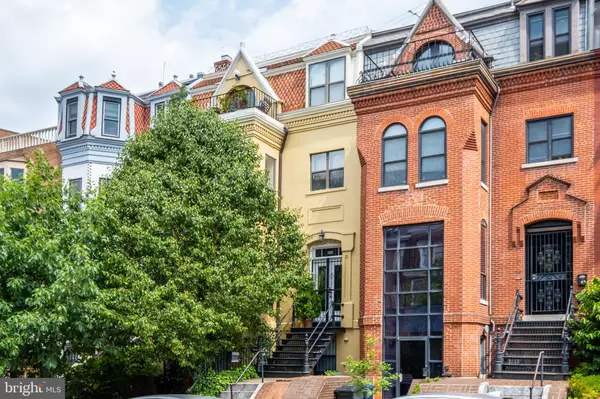For more information regarding the value of a property, please contact us for a free consultation.
Key Details
Sold Price $1,625,000
Property Type Townhouse
Sub Type Interior Row/Townhouse
Listing Status Sold
Purchase Type For Sale
Square Footage 3,252 sqft
Price per Sqft $499
Subdivision Dupont Circle
MLS Listing ID DCDC2002574
Sold Date 10/22/21
Style Converted Dwelling,Traditional
Bedrooms 4
Full Baths 3
Half Baths 2
HOA Y/N N
Abv Grd Liv Area 2,424
Originating Board BRIGHT
Year Built 1898
Annual Tax Amount $12,896
Tax Year 2020
Lot Size 1,085 Sqft
Acres 0.02
Property Description
Price Reduction!
Welcome to this coveted corner of the Dupont Circle Neighborhood! Located just two blocks southwest of Dupont Circle, 2105 O St NW is a four-story townhome, with 4 beds, and 4 baths. It is currently divided into 2 units or could be combined into a dream single family home! Radiating charm, this townhome has 5 original wood-burning fireplaces throughout, towering ceilings, oversized windows throughout. The townhome also offers a private outdoor patio and roof terrace with panoramic views of historic Dupont Circle and Rock Creek Park!
The upper unit, accessed up the original front steps of the townhome, features original hardwood floors throughout, oversized windows with southern exposure light, and an open living and dining setup perfect for your post-quarantine dinner party! A large skylight above the staircase to the second level of the upper unit offers even more natural light. The top level features two bedrooms, both with updated en-suite bathrooms, including one with a soaking tub-shower combination, and the other with a walk-in shower option. From the front bedroom, you can access your private roof terrace overlooking the neighborhood and enjoy cocktails as the sun sets over Rock Creek Park.
The lower unit is accessible from the street level through double French doors and opens to a spacious living, kitchen and dining area. The first level of the lower unit also features a half bath and a private patio with ample shade for hot DC summers! Recently renovated, the lower unit kitchen features updated stainless steel appliances, quartz counters, under cabinet lighting, and ample storage. Upstairs, the lower unit boasts two bedrooms with high ceilings and oversized windows to let in loads of natural light! A full bath on this level includes a large tub-shower combination, an oversized granite vanity, as well as extra storage.
Finding space this size is Dupont is a rarity and this opportunity is sure to go quick, so schedule your showing today!
Location
State DC
County Washington
Zoning RA-8
Direction South
Rooms
Basement Fully Finished, Walkout Level, Front Entrance
Interior
Interior Features 2nd Kitchen, Built-Ins, Carpet, Ceiling Fan(s), Combination Dining/Living, Dining Area, Floor Plan - Open, Floor Plan - Traditional, Recessed Lighting, Tub Shower, Stall Shower, Wood Floors
Hot Water Electric
Heating Heat Pump(s), Central
Cooling Central A/C
Flooring Hardwood, Carpet
Fireplaces Number 5
Fireplaces Type Brick, Mantel(s), Wood
Equipment Built-In Microwave, Dishwasher, Disposal, Dryer - Electric, Dryer - Front Loading, Oven - Double, Oven - Single, Oven/Range - Electric, Stainless Steel Appliances, Washer, Extra Refrigerator/Freezer
Fireplace Y
Window Features Double Hung,Skylights
Appliance Built-In Microwave, Dishwasher, Disposal, Dryer - Electric, Dryer - Front Loading, Oven - Double, Oven - Single, Oven/Range - Electric, Stainless Steel Appliances, Washer, Extra Refrigerator/Freezer
Heat Source Electric
Laundry Washer In Unit, Dryer In Unit
Exterior
Exterior Feature Patio(s), Terrace
Water Access N
View City, Park/Greenbelt
Accessibility None
Porch Patio(s), Terrace
Garage N
Building
Story 4
Sewer Public Sewer
Water Public
Architectural Style Converted Dwelling, Traditional
Level or Stories 4
Additional Building Above Grade, Below Grade
Structure Type Dry Wall,9'+ Ceilings,Plaster Walls
New Construction N
Schools
School District District Of Columbia Public Schools
Others
Pets Allowed Y
Senior Community No
Tax ID 0068//0046
Ownership Fee Simple
SqFt Source Assessor
Acceptable Financing Cash, Conventional
Listing Terms Cash, Conventional
Financing Cash,Conventional
Special Listing Condition Standard
Pets Allowed No Pet Restrictions
Read Less Info
Want to know what your home might be worth? Contact us for a FREE valuation!

Our team is ready to help you sell your home for the highest possible price ASAP

Bought with AHMAD HAMID WARDAK • Compass
GET MORE INFORMATION




