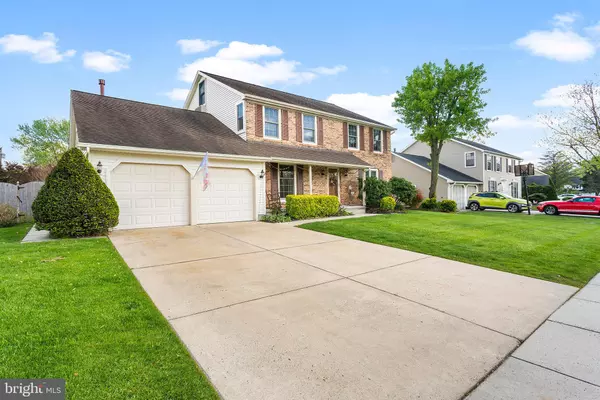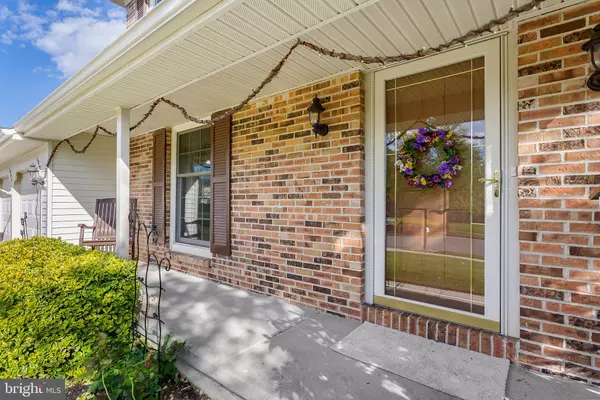For more information regarding the value of a property, please contact us for a free consultation.
Key Details
Sold Price $337,000
Property Type Single Family Home
Sub Type Detached
Listing Status Sold
Purchase Type For Sale
Square Footage 2,800 sqft
Price per Sqft $120
Subdivision Arden Post
MLS Listing ID NJGL257730
Sold Date 06/30/20
Style Colonial,Traditional
Bedrooms 4
Full Baths 2
Half Baths 1
HOA Y/N N
Abv Grd Liv Area 2,800
Originating Board BRIGHT
Year Built 1987
Annual Tax Amount $9,222
Tax Year 2019
Lot Size 0.367 Acres
Acres 0.37
Lot Dimensions 80.00 x 200.00
Property Description
This expanded brick-front "New Englander" model in the desirable Arden Post development has it all! Warm, cherry-colored hardwood flooring welcomes you into this center hall colonial. Flanking the entryway to the right is the inviting living room & to the left is the formal dining room accented w/ crown molding and chair-rail trim-work. Adjoining the dining room is the updated, eat-in kitchen w/expanded cabinetry, tile backsplash, quartz countertops & stainless steel appliances. The convenient, step-saver layout of the kitchen work-space gives way to the spacious casual dining area with glass sliders that lead to the welcoming, covered backyard deck. Adjacent to the kitchen is the family room with its gas fireplace and exposed wood ceiling beams...an ideal setting for relaxing and entertaining. The main level is also home to the well-organized laundry room which offers cabinets and laundry tub for added storage and convenience. The second level features the master suite w/ double closets, sitting area & private full bathroom, plus 3 additional bedrooms & updated hall bath. An unexpected delight awaits as stairs from the 2nd floor hallway lead you up to the home's finished 3rd floor. Imagine the possibilities for this huge bonus space as a home office, rec room, study, gym, playroom or 5th bedroom. Impossible to overlook is the beautiful, backyard oasis that was made for entertaining. Wrap-around privacy fencing encloses this outdoor living space that features tiered sun & covered decks, concrete patio, a hot tub, a luxurious, in-ground heated, salt water pool, storage shed & still plenty of yard space left for playing in the grass. Additional features include a lawn sprinkler system for front and back yards and security system. Make this your new address and enjoy all that Washington Township offers including great schools, dining, shopping, recreation and more! Seeing is believing....this home shows pride of ownership and it will not disappoint.
Location
State NJ
County Gloucester
Area Washington Twp (20818)
Zoning PR3
Rooms
Other Rooms Living Room, Dining Room, Primary Bedroom, Bedroom 2, Bedroom 3, Bedroom 4, Kitchen, Family Room, Foyer, Laundry, Bonus Room, Primary Bathroom, Full Bath
Interior
Interior Features Carpet, Ceiling Fan(s), Family Room Off Kitchen, Primary Bath(s), Pantry, Stall Shower, Upgraded Countertops, Kitchen - Eat-In
Hot Water Natural Gas
Heating Forced Air
Cooling Central A/C
Fireplaces Number 1
Fireplaces Type Brick, Gas/Propane
Fireplace Y
Heat Source Natural Gas
Laundry Main Floor
Exterior
Parking Features Garage - Front Entry, Garage Door Opener, Inside Access
Garage Spaces 2.0
Fence Vinyl, Privacy
Pool In Ground, Saltwater, Vinyl, Heated
Water Access N
Roof Type Shingle
Accessibility None
Attached Garage 2
Total Parking Spaces 2
Garage Y
Building
Lot Description Front Yard, Level, Open, Rear Yard
Story 2
Foundation Crawl Space
Sewer Public Sewer
Water Public
Architectural Style Colonial, Traditional
Level or Stories 2
Additional Building Above Grade, Below Grade
Structure Type Dry Wall
New Construction N
Schools
High Schools Washington Twp. H.S.
School District Washington Township Public Schools
Others
Senior Community No
Tax ID 18-00052 06-00017
Ownership Fee Simple
SqFt Source Assessor
Acceptable Financing Cash, Conventional, FHA, VA
Horse Property N
Listing Terms Cash, Conventional, FHA, VA
Financing Cash,Conventional,FHA,VA
Special Listing Condition Standard
Read Less Info
Want to know what your home might be worth? Contact us for a FREE valuation!

Our team is ready to help you sell your home for the highest possible price ASAP

Bought with Bernadette K Augello • Connection Realtors
GET MORE INFORMATION




