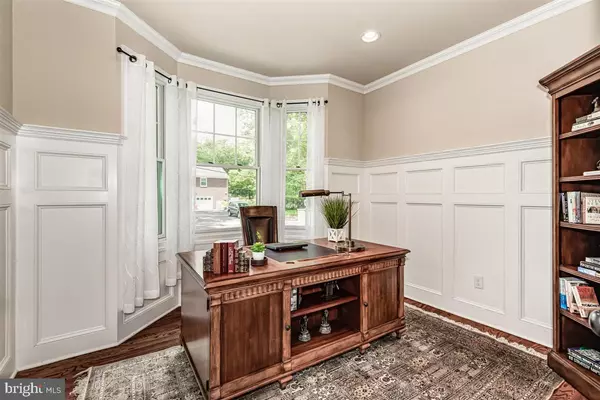For more information regarding the value of a property, please contact us for a free consultation.
Key Details
Sold Price $1,500,000
Property Type Single Family Home
Sub Type Detached
Listing Status Sold
Purchase Type For Sale
Subdivision Not On List
MLS Listing ID NJME297196
Sold Date 08/03/20
Style Colonial
Bedrooms 5
Full Baths 3
Half Baths 1
HOA Y/N N
Originating Board BRIGHT
Year Built 2013
Annual Tax Amount $28,179
Tax Year 2019
Lot Size 0.295 Acres
Acres 0.29
Lot Dimensions 0.00 x 0.00
Property Description
A Dynamic home with great attention to detail welcomes you at 5 Harriet Drive. This 7 years young colonial in a convenient location for all that Princeton has to offer. From the welcoming entry to the family room the home is filled with natural light and has a great floor plan. The kitchen has high end JennAir appliances, granite counters, island with seating and access to the large rear deck via the slider in the breakfast area. The family room, adjacent to the kitchen has a gas fireplace which makes it a great place to gather. Note the special features through out the home, gleaming hardwood flooring, detailed molding on ceiling in dining and master bedroom, and custom trim work in dining and office. The ceilings are 9ft on first floor. As a bonus space on the first floor there is an office, which makes a great spot to study especially with the light streaming in from the bay window. The master suite on the second floor has two walk-in closets, and a luxurious marble bath with oversize separate shower, jetted soaking tub and two vanities. Two bedrooms share a bathroom, jack and jill style and bedrooms 4 and 5 share the hall bath. The basement is finished and is a great multifunction spot. There is space for storage too. Attached to the home is a two car garage with convenient interior access. The fully fenced yard is designed for easy maintenance and the large deck makes enjoying sunny days a breeze. Don t miss this well maintained home!
Location
State NJ
County Mercer
Area Princeton (21114)
Zoning R2
Rooms
Other Rooms Living Room, Dining Room, Primary Bedroom, Bedroom 2, Bedroom 3, Bedroom 4, Bedroom 5, Kitchen, Family Room, Breakfast Room, Other, Office, Recreation Room
Basement Fully Finished
Interior
Heating Forced Air
Cooling Central A/C
Fireplaces Number 1
Fireplace Y
Heat Source Natural Gas
Exterior
Garage Garage - Front Entry, Garage Door Opener, Inside Access
Garage Spaces 4.0
Water Access N
Accessibility None
Attached Garage 2
Total Parking Spaces 4
Garage Y
Building
Story 2
Sewer Public Sewer
Water Public
Architectural Style Colonial
Level or Stories 2
Additional Building Above Grade, Below Grade
New Construction N
Schools
Elementary Schools Littlebrook E.S.
Middle Schools John Witherspoon M.S.
High Schools Princeton H.S.
School District Princeton Regional Schools
Others
Senior Community No
Tax ID 14-00032 03-00009 01
Ownership Fee Simple
SqFt Source Assessor
Special Listing Condition Standard
Read Less Info
Want to know what your home might be worth? Contact us for a FREE valuation!

Our team is ready to help you sell your home for the highest possible price ASAP

Bought with Deborah Lang • BHHS Fox & Roach - Princeton
GET MORE INFORMATION




