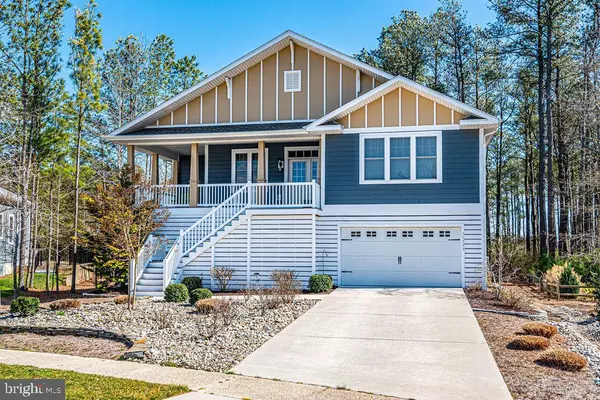For more information regarding the value of a property, please contact us for a free consultation.
Key Details
Sold Price $660,000
Property Type Single Family Home
Sub Type Detached
Listing Status Sold
Purchase Type For Sale
Square Footage 2,380 sqft
Price per Sqft $277
Subdivision Bethany Woods
MLS Listing ID DESU157258
Sold Date 04/24/20
Style Coastal,Craftsman
Bedrooms 3
Full Baths 2
Half Baths 1
HOA Fees $103/ann
HOA Y/N Y
Abv Grd Liv Area 2,380
Originating Board BRIGHT
Year Built 2015
Annual Tax Amount $1,219
Tax Year 2019
Lot Size 0.290 Acres
Acres 0.29
Lot Dimensions 59.00 x 144.00
Property Description
Water views in this sought after community of Bethany Woods with the utmost privacy yet just one mile to the award winning beaches of Bethany. Enclave of only 19 beautifully designed custom built homes with low HOA fees. One floor living with cathedral ceilings, gas fireplace, Chefs kitchen with Stainless appliances, granite counters, maple cabinets, Hardwood flooring throughout, Each bedroom has its own private bath dramatically large windows and custom window treatments. Owners en suite is oversized with beautiful views and luxurious tiled bath, double vanity sinks, spa sized tile shower and walk in closet. Artistically crafted by one of Bethany's top builders this home boasts the best of the building materials with architectural roofing shingles, Hardiplank cement siding, low maintenance decking and trim. An additional 400 sqft of space enclosed for garage and/or entertainment space. Pride of ownership, this home is meticulously maintained. Wrap around covered front porch upon entry but the real show stopper is the screen porch, sun deck and extensive hardscape in the private rear of this home. Wetlands and Salt Pond Views surround you from all areas. Serene sounds of nature while enjoying your custom designed firepit. A one of a kind home, not found very often. Sold tastefully furnished and ready for immediate enjoyment. Begin your beach memories today.
Location
State DE
County Sussex
Area Baltimore Hundred (31001)
Zoning MR 737
Rooms
Main Level Bedrooms 3
Interior
Interior Features Breakfast Area, Ceiling Fan(s), Combination Dining/Living, Dining Area, Floor Plan - Open, Kitchen - Island, Recessed Lighting, Walk-in Closet(s), Window Treatments, Wood Floors
Heating Heat Pump(s)
Cooling Central A/C
Flooring Hardwood, Ceramic Tile, Carpet
Fireplaces Number 1
Fireplaces Type Gas/Propane
Equipment Dishwasher, Disposal, Microwave, Oven - Single, Stainless Steel Appliances, Washer, Water Heater - Tankless
Furnishings Yes
Fireplace Y
Window Features Energy Efficient,Storm
Appliance Dishwasher, Disposal, Microwave, Oven - Single, Stainless Steel Appliances, Washer, Water Heater - Tankless
Heat Source Electric
Laundry Main Floor
Exterior
Exterior Feature Deck(s), Porch(es), Screened, Wrap Around
Garage Garage - Front Entry, Oversized
Garage Spaces 4.0
Water Access N
View Pond, Trees/Woods, Water
Roof Type Architectural Shingle
Accessibility None
Porch Deck(s), Porch(es), Screened, Wrap Around
Attached Garage 4
Total Parking Spaces 4
Garage Y
Building
Story 2
Sewer Public Septic
Water Public
Architectural Style Coastal, Craftsman
Level or Stories 2
Additional Building Above Grade, Below Grade
New Construction N
Schools
School District Indian River
Others
Pets Allowed Y
HOA Fee Include Road Maintenance,Other
Senior Community No
Tax ID 134-13.00-2172.00
Ownership Fee Simple
SqFt Source Assessor
Acceptable Financing Conventional, Cash
Horse Property N
Listing Terms Conventional, Cash
Financing Conventional,Cash
Special Listing Condition Standard
Pets Description Dogs OK, Cats OK
Read Less Info
Want to know what your home might be worth? Contact us for a FREE valuation!

Our team is ready to help you sell your home for the highest possible price ASAP

Bought with Alfred Willis • Active Adults Realty
GET MORE INFORMATION




