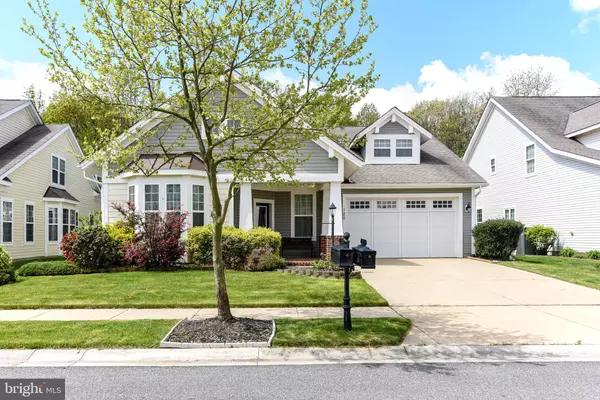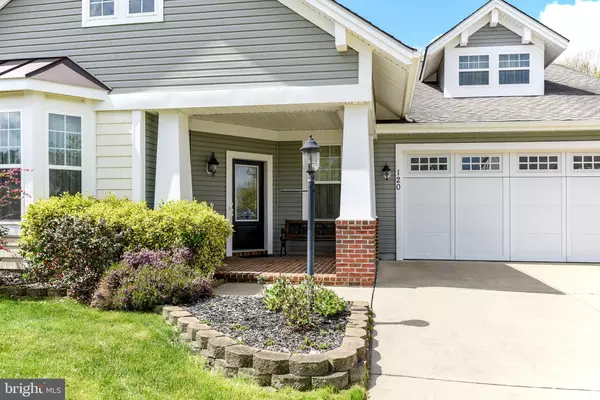For more information regarding the value of a property, please contact us for a free consultation.
Key Details
Sold Price $365,000
Property Type Single Family Home
Sub Type Detached
Listing Status Sold
Purchase Type For Sale
Square Footage 2,652 sqft
Price per Sqft $137
Subdivision Heritage Shores
MLS Listing ID DESU182116
Sold Date 07/15/21
Style Craftsman
Bedrooms 3
Full Baths 3
HOA Fees $258/mo
HOA Y/N Y
Abv Grd Liv Area 2,652
Originating Board BRIGHT
Year Built 2006
Annual Tax Amount $3,748
Tax Year 2020
Lot Size 7,841 Sqft
Acres 0.18
Lot Dimensions 65.00 x 125.00
Property Description
Waiting for you is a must-see Georgetown offers tree line views. Greet your guest or wave to neighbors while sitting on the front porch, invite them in. Formal living room with bow window flows to the dining room which includes chair rail and tray ceiling. Impressive study off the foyer. Step into the kitchen/family room and be astonished by what you see. Spacious gourmet kitchen for the cook in the family. Eat-in space with bow window. Comfortable family room with natural gas fireplace with custom built-in. Sunroom is a happy place to relax and watch wildlife. Master bedroom offers more great views. His and Hers walk in closets, double vanities, walk-in shower, and soaking tub. Relax-Rejuvenate-Renew. Send the kids upstairs to their private suite and bathroom. Use the additional 4th bedroom as you wish. Zoned hot water baseboard heat makes every room in the home toasty. Upgrade with new boiler/tankless hot water heater combo. Heritage Shores has been voted one of the top 50 Best Master-Planned Communities in the U.S. No need to wait for the amenities to be built. The community has something for everyone. Meet and greet neighbors at the clubhouse, the restaurant, the gym, at the indoor or outdoor saltwater pools, and now the Sugar Beet Market where resident artisans show off their talents along with a host of goods. Weekly entertainment. Ready to start the next chapter of your life?
Location
State DE
County Sussex
Area Northwest Fork Hundred (31012)
Zoning TN
Rooms
Main Level Bedrooms 3
Interior
Interior Features Carpet, Dining Area, Combination Kitchen/Living, Kitchen - Eat-In, Ceiling Fan(s), Chair Railings, Crown Moldings, Family Room Off Kitchen, Formal/Separate Dining Room, Pantry, Soaking Tub, Sprinkler System, Store/Office, Window Treatments
Hot Water Tankless
Heating Baseboard - Hot Water
Cooling Central A/C
Flooring Carpet, Hardwood, Ceramic Tile
Fireplaces Number 1
Equipment Built-In Microwave, Cooktop, Dishwasher, Dryer - Electric, Oven - Double, Refrigerator, Washer, Disposal, Exhaust Fan, Microwave, Water Heater - Tankless
Fireplace Y
Appliance Built-In Microwave, Cooktop, Dishwasher, Dryer - Electric, Oven - Double, Refrigerator, Washer, Disposal, Exhaust Fan, Microwave, Water Heater - Tankless
Heat Source Natural Gas
Laundry Main Floor
Exterior
Parking Features Garage - Front Entry
Garage Spaces 4.0
Utilities Available Cable TV Available, Natural Gas Available, Electric Available
Amenities Available Billiard Room, Club House, Common Grounds, Exercise Room, Fitness Center, Game Room, Golf Course Membership Available, Jog/Walk Path, Library, Pool - Indoor, Pool - Outdoor, Retirement Community, Tennis Courts, Water/Lake Privileges, Bar/Lounge, Dining Rooms, Meeting Room, Party Room
Water Access N
Roof Type Pitched
Accessibility None
Attached Garage 2
Total Parking Spaces 4
Garage Y
Building
Lot Description Backs to Trees, Cul-de-sac
Story 2
Sewer Public Sewer
Water Public
Architectural Style Craftsman
Level or Stories 2
Additional Building Above Grade, Below Grade
New Construction N
Schools
School District Woodbridge
Others
HOA Fee Include Common Area Maintenance,Management,Reserve Funds
Senior Community Yes
Age Restriction 55
Tax ID 131-14.00-157.00
Ownership Fee Simple
SqFt Source Assessor
Acceptable Financing Cash, Conventional, VA
Horse Property N
Listing Terms Cash, Conventional, VA
Financing Cash,Conventional,VA
Special Listing Condition Standard
Read Less Info
Want to know what your home might be worth? Contact us for a FREE valuation!

Our team is ready to help you sell your home for the highest possible price ASAP

Bought with AMY J KELLENBERGER • Active Adults Realty
GET MORE INFORMATION




