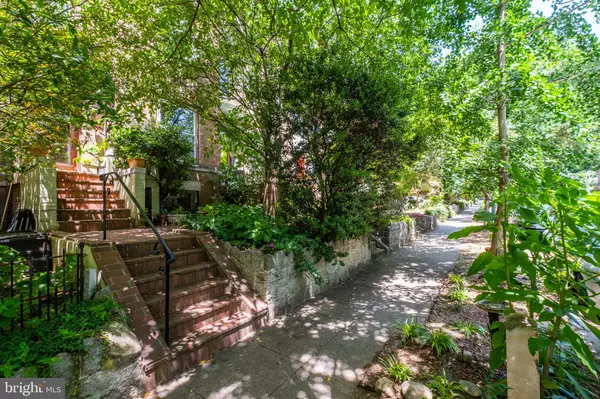For more information regarding the value of a property, please contact us for a free consultation.
Key Details
Sold Price $1,710,000
Property Type Townhouse
Sub Type Interior Row/Townhouse
Listing Status Sold
Purchase Type For Sale
Square Footage 3,914 sqft
Price per Sqft $436
Subdivision Mount Pleasant
MLS Listing ID DCDC2002658
Sold Date 08/06/21
Style Traditional
Bedrooms 7
Full Baths 3
Half Baths 1
HOA Y/N N
Abv Grd Liv Area 2,814
Originating Board BRIGHT
Year Built 1907
Annual Tax Amount $9,537
Tax Year 2020
Lot Size 1,943 Sqft
Acres 0.04
Property Description
This quintessential Mount Pleasant row home is sited high up on Kilbourne Place, offering expansive neighborhood views from the 3rd floor and rooftop. One of the largest attached homes in Mount Pleasant, the main home is at least 2,814 SF and the LL apartment is an additional 1,100 SF. Enter through the elevated front door and the classic row home vestibule to a spacious first floor with very high ceilings. The main level features a large family room with gas fireplace, central foyer/sitting room with wall of built-ins, large formal dining room with skylight, renovated kitchen, powder room, screened-porch and fenced in patioplus 2 parking spaces. The kitchen showcases Solid Oak cabinetry, re-purposed from a 19th Century ready-to-wear store found in an antique store in Arkansas, resilient & durable Paperstone countertops (made of 80% post-consumer recycled paper), and high-end appliances, including Miele cooktop, DeLonghi oven, Bosch dishwasher and new Summit refrigerator. The 2nd level has 4 spacious bedrooms plus the bonus porch room has been fully finished and attaches to the rear bedroom, making it a 2-room suite. The 3rd level has a large Primary bedroom with tree & rooftop views at the front of the home, an updated bathroom, and a bonus 2nd room to use as a nursery, walk-in closet, office, etc. The basement apartment features 2 bedrooms and 1 bathroom, is fully detached from the main home, and has front and rear egress. The current tenant pays $1,800/month. Many eco-friendly features here, including solar panels that cover all/most of the energy bill, electric vehicle charger, whole house water treatment system, high-efficiency hot water heater and boiler for radiator heat, bamboo fencing/shed/garbage tote storage in rear patio, and an enclosed garden bed.
Location
State DC
County Washington
Zoning SEE ZONING MAP
Direction South
Rooms
Basement Front Entrance, Rear Entrance, Fully Finished, Heated, Outside Entrance
Interior
Interior Features Built-Ins, Ceiling Fan(s), Floor Plan - Traditional, Formal/Separate Dining Room, Kitchen - Eat-In, Soaking Tub, Stain/Lead Glass, Upgraded Countertops, Walk-in Closet(s), Water Treat System, Wood Floors, Other
Hot Water Natural Gas
Heating Radiator, Heat Pump(s)
Cooling Ceiling Fan(s), Window Unit(s), Heat Pump(s), Other, Multi Units
Flooring Hardwood, Ceramic Tile, Other
Fireplaces Number 1
Equipment Built-In Microwave, Cooktop, Dishwasher, Disposal, Dryer, Microwave, Oven - Wall, Refrigerator, Icemaker, Stainless Steel Appliances, Washer, Water Heater - High-Efficiency
Appliance Built-In Microwave, Cooktop, Dishwasher, Disposal, Dryer, Microwave, Oven - Wall, Refrigerator, Icemaker, Stainless Steel Appliances, Washer, Water Heater - High-Efficiency
Heat Source Natural Gas, Electric
Laundry Upper Floor, Lower Floor
Exterior
Garage Spaces 2.0
Water Access N
Accessibility None
Total Parking Spaces 2
Garage N
Building
Story 4
Sewer Public Sewer
Water Public
Architectural Style Traditional
Level or Stories 4
Additional Building Above Grade, Below Grade
New Construction N
Schools
Elementary Schools Bancroft
Middle Schools Deal
High Schools Jackson-Reed
School District District Of Columbia Public Schools
Others
Senior Community No
Tax ID 2602//0104
Ownership Fee Simple
SqFt Source Assessor
Special Listing Condition Standard
Read Less Info
Want to know what your home might be worth? Contact us for a FREE valuation!

Our team is ready to help you sell your home for the highest possible price ASAP

Bought with Norman S Domingo • XRealty.NET LLC
GET MORE INFORMATION




