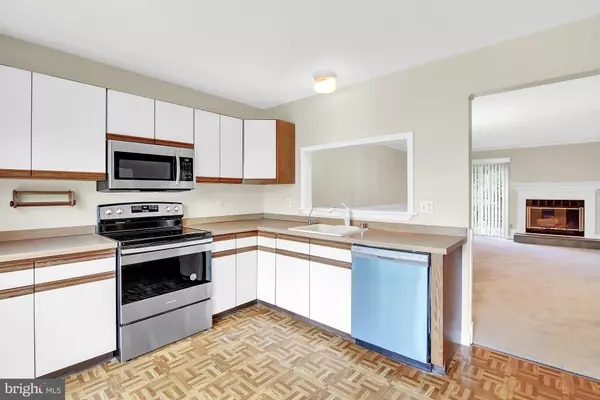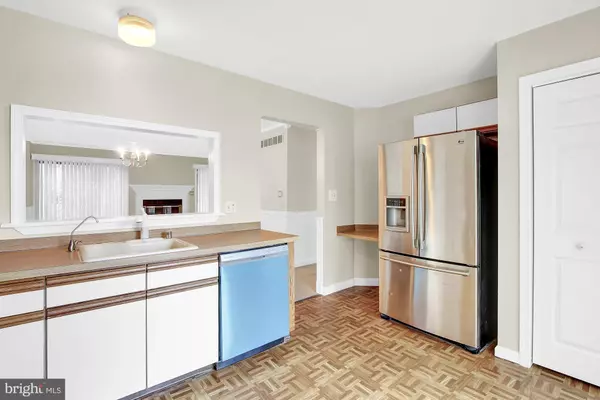For more information regarding the value of a property, please contact us for a free consultation.
Key Details
Sold Price $212,000
Property Type Condo
Sub Type Condo/Co-op
Listing Status Sold
Purchase Type For Sale
Square Footage 2,188 sqft
Price per Sqft $96
Subdivision Parkridge At Bellview
MLS Listing ID DENC503416
Sold Date 08/03/20
Style Contemporary
Bedrooms 2
Full Baths 2
Half Baths 1
Condo Fees $313/mo
HOA Y/N N
Abv Grd Liv Area 1,825
Originating Board BRIGHT
Year Built 1988
Annual Tax Amount $3,134
Tax Year 2019
Lot Dimensions 37.50 x 110.00
Property Description
Spacious, End Unit townhouse located in amenity rich community of Parkridge at Bellevue. This 3-story home features 2 bedrooms, 2 bath plus a loft, and wood burning fireplace on first floor and 2 decks overlooking the wooded, rear yard. The first floor presents an open concept with dining and living rooms which lead directly through two sliding glass doors to the large double deck. The kitchen feature a NEW smooth-top stainless range and NEW stainless dishwasher to compliment the other stainless appliances. The lower level has nice sized open rec room that opens to the backyard patio. Heading to the upper level you will find a nicely sized guest bedroom and full guest bath. Along the back of the house you will find an expansively large Master Bedroom with en-suite bath and walk-in closet. Step outside the sliding glass doors to the upper deck and unwind while catching some views of the Delaware River. From the 2nd floor hallway there's a spiral staircase that leads to loft area that would be perfect fit for home office, study or simply additional storage space. This unit has NEW carpet throughout and been freshly painted with crisp, modern colors. Monthly fee includes; common area maintenance, exterior building maintenance (excluding windows), lawn maintenance, street snow removal, trash, tennis court, clubhouse and pool. Conveniently located near 495, 95 & Rt 202 shopping district. Short bike ride to Bellevue State Park makes this townhouse a home run! If you're in the market for maintenance free living, make sure this one is on your tour!
Location
State DE
County New Castle
Area Brandywine (30901)
Zoning NCGA
Rooms
Other Rooms Living Room, Dining Room, Primary Bedroom, Bedroom 2, Kitchen, Laundry, Office, Recreation Room, Storage Room, Bathroom 1, Bathroom 2, Half Bath
Basement Fully Finished, Outside Entrance, Shelving, Walkout Level
Interior
Interior Features Primary Bath(s), Skylight(s), Carpet, Ceiling Fan(s), Chair Railings, Floor Plan - Open, Pantry, Spiral Staircase, Stall Shower, Tub Shower, Wainscotting, Walk-in Closet(s)
Hot Water Electric
Heating Heat Pump(s)
Cooling Central A/C
Flooring Carpet, Ceramic Tile, Laminated, Vinyl
Fireplaces Number 1
Fireplaces Type Fireplace - Glass Doors, Wood
Equipment Built-In Microwave, Built-In Range, Dishwasher, Disposal, Dryer, Washer
Fireplace Y
Window Features Skylights
Appliance Built-In Microwave, Built-In Range, Dishwasher, Disposal, Dryer, Washer
Heat Source Electric
Laundry Lower Floor
Exterior
Exterior Feature Deck(s)
Garage Spaces 2.0
Utilities Available Cable TV Available, Electric Available, Sewer Available, Water Available
Amenities Available Club House, Tennis Courts, Swimming Pool
Water Access N
View River
Roof Type Shingle,Pitched
Accessibility None
Porch Deck(s)
Total Parking Spaces 2
Garage N
Building
Lot Description Backs to Trees, Rear Yard
Story 2.5
Sewer Public Sewer
Water Public
Architectural Style Contemporary
Level or Stories 2.5
Additional Building Above Grade, Below Grade
New Construction N
Schools
School District Brandywine
Others
HOA Fee Include Common Area Maintenance,Lawn Maintenance,Snow Removal,Trash
Senior Community No
Tax ID 06-141.00-032.C.0007
Ownership Condominium
Acceptable Financing Cash, Conventional
Listing Terms Cash, Conventional
Financing Cash,Conventional
Special Listing Condition Standard
Read Less Info
Want to know what your home might be worth? Contact us for a FREE valuation!

Our team is ready to help you sell your home for the highest possible price ASAP

Bought with Vincent Garman • EXP Realty, LLC
GET MORE INFORMATION




