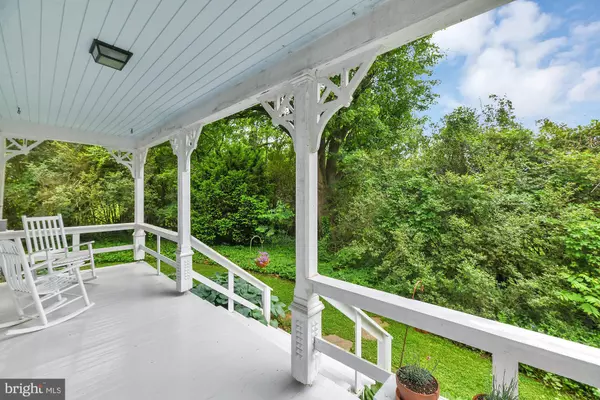For more information regarding the value of a property, please contact us for a free consultation.
Key Details
Sold Price $425,000
Property Type Single Family Home
Sub Type Detached
Listing Status Sold
Purchase Type For Sale
Square Footage 1,590 sqft
Price per Sqft $267
Subdivision White Hall
MLS Listing ID MDHR247566
Sold Date 07/30/20
Style Farmhouse/National Folk
Bedrooms 3
Full Baths 1
HOA Y/N N
Abv Grd Liv Area 1,590
Originating Board BRIGHT
Year Built 1880
Annual Tax Amount $2,613
Tax Year 2019
Lot Size 5.080 Acres
Acres 5.08
Property Description
A Country Farmhouse - This home was built in 1880 and retains all of the character of farmhouses built in the 19th Century with modern conveniences. The beautiful front porch with the classic blue ceiling welcomes you as enter the property. Surrounded by a privet hedge, you will feel a sense of privacy and seclusion. The home is light, bright, and airy, with hardwood floors on all levels. The main level includes the living room with a gorgeous fireplace as the center point of the room. The separate dining room is perfect for entertaining. A transom window over the door in the dining room exits to the crown jewel of the home - a 3-season Sun Porch. You will spend all of your lazy days here, drinking coffee, working on jig-saw puzzles, or watching the wild turkeys that visit the property. The large country kitchen has wide open views of the back of the property. There is table space in the family room for lunch or game nights and a cozy, brick-lined wood stove. On the second level are 2 bedrooms and a full bath. The 3rd level, a converted attic is perfect for a work from home office or 3rd bedroom. Situated on 5 acres of mostly cleared, level property, this listing also includes 2 barns and a chicken coop. Bring your horse - one barn contains a mare's stall and a loafing room. Both barns have haylofts. New Oil Tank in 2020, The location is perfect 30 minutes to Towson and 695 and less than 20 minutes to Bel Air.
Location
State MD
County Harford
Zoning AG
Rooms
Other Rooms Living Room, Dining Room, Bedroom 2, Kitchen, Family Room, Basement, Sun/Florida Room
Basement Other, Unfinished
Interior
Interior Features Dining Area, Family Room Off Kitchen, Floor Plan - Traditional, Kitchen - Country, Wainscotting, Wood Floors, Wood Stove, Attic, Breakfast Area, Formal/Separate Dining Room
Hot Water S/W Changeover
Heating Baseboard - Hot Water
Cooling None
Flooring Hardwood
Fireplaces Number 1
Fireplaces Type Mantel(s), Wood
Equipment Refrigerator, Stainless Steel Appliances, Water Heater, Freezer, Dryer - Electric, Washer, Stove
Fireplace Y
Window Features Double Hung,Storm,Screens,Transom,Wood Frame
Appliance Refrigerator, Stainless Steel Appliances, Water Heater, Freezer, Dryer - Electric, Washer, Stove
Heat Source Oil
Laundry Basement
Exterior
Exterior Feature Porch(es), Roof
Water Access N
View Garden/Lawn, Trees/Woods
Roof Type Slate,Metal
Accessibility None
Porch Porch(es), Roof
Garage N
Building
Lot Description Backs to Trees, Cleared, Front Yard, Level, Open, Rear Yard, Rural, Secluded
Story 3
Sewer On Site Septic
Water Well
Architectural Style Farmhouse/National Folk
Level or Stories 3
Additional Building Above Grade, Below Grade
Structure Type Plaster Walls,Dry Wall,9'+ Ceilings
New Construction N
Schools
Elementary Schools Norrisville
Middle Schools North Harford
High Schools North Harford
School District Harford County Public Schools
Others
Senior Community No
Tax ID 1304062159
Ownership Fee Simple
SqFt Source Assessor
Horse Property Y
Horse Feature Horses Allowed, Stable(s)
Special Listing Condition Standard
Read Less Info
Want to know what your home might be worth? Contact us for a FREE valuation!

Our team is ready to help you sell your home for the highest possible price ASAP

Bought with Susan M Knott • O'Conor, Mooney & Fitzgerald
GET MORE INFORMATION




