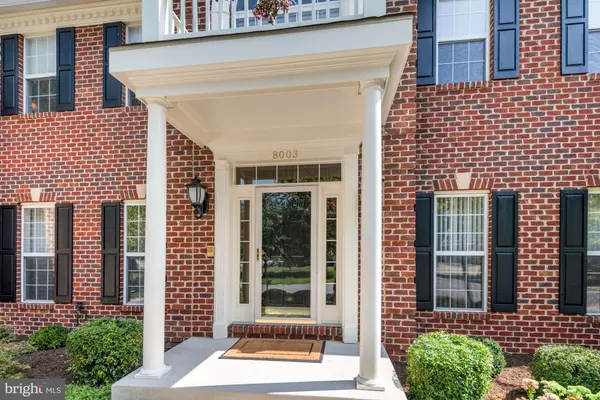For more information regarding the value of a property, please contact us for a free consultation.
Key Details
Sold Price $700,000
Property Type Single Family Home
Sub Type Detached
Listing Status Sold
Purchase Type For Sale
Square Footage 3,689 sqft
Price per Sqft $189
Subdivision Saddlebrook
MLS Listing ID MDPG2009344
Sold Date 10/26/21
Style Colonial
Bedrooms 4
Full Baths 2
Half Baths 2
HOA Fees $56/qua
HOA Y/N Y
Abv Grd Liv Area 3,689
Originating Board BRIGHT
Year Built 2001
Annual Tax Amount $9,385
Tax Year 2021
Lot Size 0.314 Acres
Acres 0.31
Property Description
*All offers due by Monday at 12noon.
Welcome to 8003 Overfield Court in the highly sought-after Saddlebrook community. This beautifully designed, colonial has over 5032 sq ft of living space and offers a flowing, open floor plan with many lovely features throughout including remote-controlled window treatments in the foyer and family room. The main living space has a large sunlit gourmet kitchen with updated appliances, including a convection oven & microwave, with a large modern composite deck off the kitchen, perfect for entertaining and enjoying the scenic view of the tree-lined backyard.
One of the largest homes in Saddlebrook with a beautiful professionally manicured lawn, perfectly situated within a cul-de-sac. On the upper level, there are four spacious bedrooms w/ an expansive primary suite that includes two custom walk-in closets and a sunlight spa bathroom. The lower level boasts endless space, perfect for gatherings and entertaining.
This home has been well-maintained by its original owners (see the disclosures of upgrades and maintenance.) This community has a LOW HOA fee ($56.66/ month) offering plenty of amenities with a pool, tennis courts, soccer field, playgrounds & trails throughout.
*Front foot fee will end 2021.
Location
State MD
County Prince Georges
Zoning RR
Rooms
Basement Fully Finished, Heated, Improved, Interior Access, Outside Entrance, Rear Entrance, Sump Pump, Walkout Level, Windows, Daylight, Full
Interior
Interior Features Bar, Breakfast Area, Butlers Pantry, Carpet, Ceiling Fan(s), Dining Area, Family Room Off Kitchen, Floor Plan - Open, Formal/Separate Dining Room, Intercom, Kitchen - Eat-In, Kitchen - Island, Pantry, Primary Bath(s), Recessed Lighting, Sprinkler System, Upgraded Countertops, Walk-in Closet(s), Wet/Dry Bar, WhirlPool/HotTub, Tub Shower, Window Treatments, Wood Floors, Store/Office
Hot Water Natural Gas
Heating Central, Zoned
Cooling Central A/C
Flooring Carpet, Hardwood
Fireplaces Number 1
Fireplaces Type Fireplace - Glass Doors
Equipment Built-In Microwave, Built-In Range, Cooktop, Dishwasher, Disposal, Energy Efficient Appliances, Extra Refrigerator/Freezer, Icemaker, Intercom, Oven - Self Cleaning, Oven - Wall, Refrigerator, Washer, Dryer
Fireplace Y
Appliance Built-In Microwave, Built-In Range, Cooktop, Dishwasher, Disposal, Energy Efficient Appliances, Extra Refrigerator/Freezer, Icemaker, Intercom, Oven - Self Cleaning, Oven - Wall, Refrigerator, Washer, Dryer
Heat Source Natural Gas
Laundry Main Floor, Has Laundry
Exterior
Exterior Feature Deck(s)
Parking Features Garage - Front Entry
Garage Spaces 6.0
Amenities Available Bike Trail, Common Grounds, Jog/Walk Path, Picnic Area, Pool - Outdoor, Soccer Field, Tennis Courts, Tot Lots/Playground
Water Access N
Roof Type Shingle
Accessibility None
Porch Deck(s)
Attached Garage 2
Total Parking Spaces 6
Garage Y
Building
Story 3
Foundation Concrete Perimeter
Sewer Public Sewer
Water Public
Architectural Style Colonial
Level or Stories 3
Additional Building Above Grade, Below Grade
New Construction N
Schools
School District Prince George'S County Public Schools
Others
Pets Allowed Y
HOA Fee Include Common Area Maintenance,Management,Pool(s)
Senior Community No
Tax ID 17142928307
Ownership Fee Simple
SqFt Source Assessor
Security Features Intercom,Carbon Monoxide Detector(s),Security System,Smoke Detector,Sprinkler System - Indoor
Acceptable Financing Cash, Conventional, FHA
Listing Terms Cash, Conventional, FHA
Financing Cash,Conventional,FHA
Special Listing Condition Standard
Pets Allowed Breed Restrictions
Read Less Info
Want to know what your home might be worth? Contact us for a FREE valuation!

Our team is ready to help you sell your home for the highest possible price ASAP

Bought with Terkeisha L Williams • Clark Realty Group, LLC
GET MORE INFORMATION




