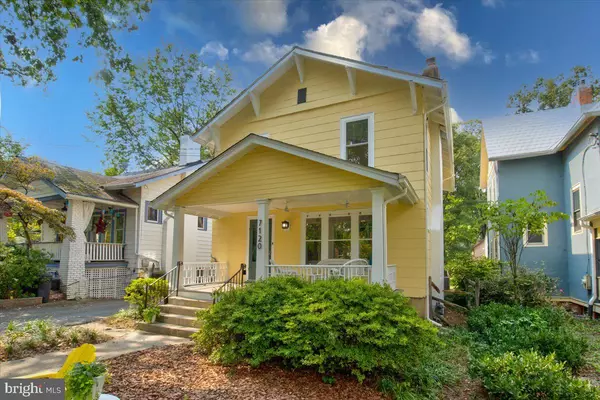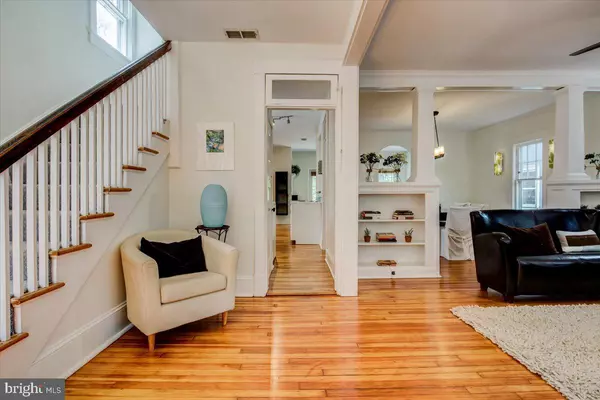For more information regarding the value of a property, please contact us for a free consultation.
Key Details
Sold Price $1,035,900
Property Type Single Family Home
Sub Type Detached
Listing Status Sold
Purchase Type For Sale
Square Footage 1,896 sqft
Price per Sqft $546
Subdivision Takoma Park
MLS Listing ID MDMC2015044
Sold Date 10/06/21
Style Colonial
Bedrooms 3
Full Baths 2
Half Baths 1
HOA Y/N N
Abv Grd Liv Area 1,896
Originating Board BRIGHT
Year Built 1923
Annual Tax Amount $11,760
Tax Year 2021
Lot Size 6,125 Sqft
Acres 0.14
Property Description
Sun-filled 1923 expanded four square colonial set on a 6,125 sq ft lot backing to the historic Thomas Siegler Carriage House and Garden, in the coveted neighborhood of Takoma Park known for its blooming arts scene and the Takoma Park Farmer's Market. The welcoming front porch opens foyer, and a spacious living room with original pine floors and built-in bookcases, wood-burning fireplace, powder room, an ample sized kitchen with plentiful cabinetry opens to the dining room and a rear family room with glass doors to the rear deck overlooking a flat back yard perfect for entertaining or play. The second level offers a primary suite with cathedral ceilings, a walk-in closet, full bath, an oversized second bedroom with enough space to sleep and play, a third guest bedroom, and hall bath. The lower level offers an unfinished open area good for storage or a workroom, and a finished room used as an office. Off-street parking access from a shared driveway. Located 2 blocks to METRO and all the shops and dining options of downtown Takoma Park! YES, you can have it all... an idyllic setting in an everywhere in minutes location!
Location
State MD
County Montgomery
Zoning R60
Rooms
Other Rooms Living Room, Dining Room, Primary Bedroom, Bedroom 2, Bedroom 3, Kitchen, Family Room, Den, Foyer, Bathroom 3, Primary Bathroom
Basement Other
Interior
Interior Features Family Room Off Kitchen, Kitchen - Table Space, Dining Area, Built-Ins, Crown Moldings, Primary Bath(s), Wood Floors, Floor Plan - Open
Hot Water Natural Gas
Heating Radiant
Cooling Central A/C
Flooring Wood
Fireplaces Number 1
Fireplaces Type Mantel(s)
Equipment Dishwasher, Disposal, Oven/Range - Gas, Range Hood, Refrigerator, Washer, Dryer
Fireplace Y
Window Features Skylights,Storm
Appliance Dishwasher, Disposal, Oven/Range - Gas, Range Hood, Refrigerator, Washer, Dryer
Heat Source Natural Gas
Exterior
Exterior Feature Deck(s), Porch(es)
Fence Rear
Water Access N
Accessibility None
Porch Deck(s), Porch(es)
Garage N
Building
Lot Description Landscaping
Story 3
Foundation Other
Sewer Public Sewer
Water Public
Architectural Style Colonial
Level or Stories 3
Additional Building Above Grade, Below Grade
Structure Type 9'+ Ceilings
New Construction N
Schools
School District Montgomery County Public Schools
Others
Senior Community No
Tax ID 161301065502
Ownership Fee Simple
SqFt Source Assessor
Special Listing Condition Standard
Read Less Info
Want to know what your home might be worth? Contact us for a FREE valuation!

Our team is ready to help you sell your home for the highest possible price ASAP

Bought with Renee M Peres • Compass
GET MORE INFORMATION




