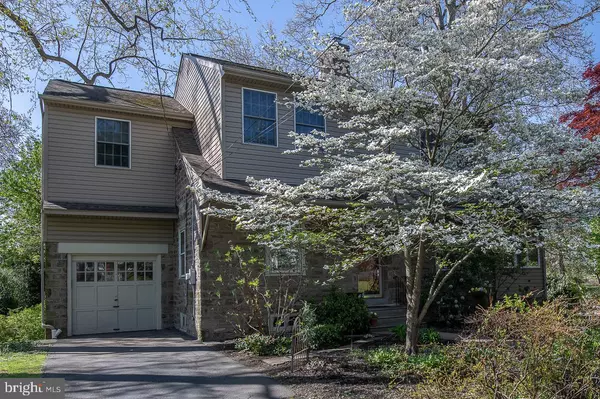For more information regarding the value of a property, please contact us for a free consultation.
Key Details
Sold Price $425,000
Property Type Single Family Home
Sub Type Detached
Listing Status Sold
Purchase Type For Sale
Square Footage 3,603 sqft
Price per Sqft $117
Subdivision Elkins Park
MLS Listing ID PAMC689596
Sold Date 06/07/21
Style Colonial
Bedrooms 4
Full Baths 3
Half Baths 1
HOA Y/N N
Abv Grd Liv Area 2,810
Originating Board BRIGHT
Year Built 1938
Annual Tax Amount $11,989
Tax Year 2020
Lot Size 0.480 Acres
Acres 0.48
Lot Dimensions 143.00 x 0.00
Property Description
Don't miss this Charming Colonial on nearly a half acre of land with a picturesque setting. This home has been lovingly maintained an improved over the years. Foyer entrance with spacious living room to the right features a beautiful wood burning fireplace and views to the rear yard and adjoins a sunroom with panoramic views. You will be wowed by the beautiful updated (2013) kitchen with updated cabinets, granite countertops, tiled backsplash, full pantry, opens to patio area. Additionally a formal dining room and first floor powder room. The second floor was removed and reconstructed in 2003. The owners carefully planned and executed spacious rooms, great closet space and beautiful craftsmanship. Master Bedroom is spacious, great closets and an incredible bathroom with walk in shower that makes you feel like you are in a luxury hotel! 3 additional bedrooms and another luxury bathroom on this floor! Pull down attic in hallway that houses the furnace. On the lower level you will find a spacious finished basement with beautiful new flooring , storage, additional partial bathroom and rear exit to unbelievable grounds. With gardens, mature plantings and a pond that will make you feel like you are in the country with it's serene feel and privacy. Relax in your hot tub, garden, on your Trex Deck or sit by the pond and just enjoy your own park like setting. You will find it all here! Save energy with the 2 Zone Heat and Air Conditioning systems. Second floor Pella Pro Line windows are all wood clad, double hung with low E, argon filled insulated glass. Elkins Park is centrally located and a short train ride to Center City. Convenient to 309, 476 and Turnpike. Living here is easy as 123... this home is situated 1 block to High School Park, 2 short blocks to the train, 3 blocks to Myers Elementary School and shopping village of Elkins Park. 1 car attached garage with additional driveway parking. Come find out what we have to offer and what you may be missing!
Location
State PA
County Montgomery
Area Cheltenham Twp (10631)
Zoning RESIDENTIAL
Rooms
Other Rooms Bedroom 2, Bedroom 3, Bedroom 4, Basement, Bedroom 1, Laundry, Storage Room, Bathroom 1, Bathroom 2
Basement Full
Interior
Interior Features Ceiling Fan(s), Formal/Separate Dining Room, Pantry, Upgraded Countertops, Wood Floors
Hot Water Natural Gas
Heating Forced Air
Cooling Central A/C
Fireplaces Number 1
Equipment Built-In Microwave, Dishwasher, Dryer, Refrigerator, Washer, Oven - Single
Fireplace Y
Appliance Built-In Microwave, Dishwasher, Dryer, Refrigerator, Washer, Oven - Single
Heat Source Natural Gas
Exterior
Exterior Feature Patio(s)
Parking Features Additional Storage Area
Garage Spaces 3.0
Water Access N
Accessibility None
Porch Patio(s)
Attached Garage 1
Total Parking Spaces 3
Garage Y
Building
Story 2
Sewer Public Sewer
Water Public
Architectural Style Colonial
Level or Stories 2
Additional Building Above Grade, Below Grade
New Construction N
Schools
Elementary Schools Myers
Middle Schools Cedarbrook
High Schools Cheltenham
School District Cheltenham
Others
Senior Community No
Tax ID 31-00-11128-001
Ownership Fee Simple
SqFt Source Assessor
Acceptable Financing Conventional, Cash, FHA
Listing Terms Conventional, Cash, FHA
Financing Conventional,Cash,FHA
Special Listing Condition Standard
Read Less Info
Want to know what your home might be worth? Contact us for a FREE valuation!

Our team is ready to help you sell your home for the highest possible price ASAP

Bought with Sherrell L Green • TJ McCarthy Associates, Inc.
GET MORE INFORMATION




