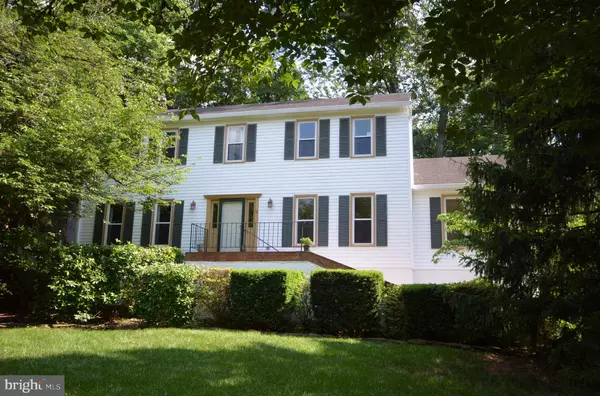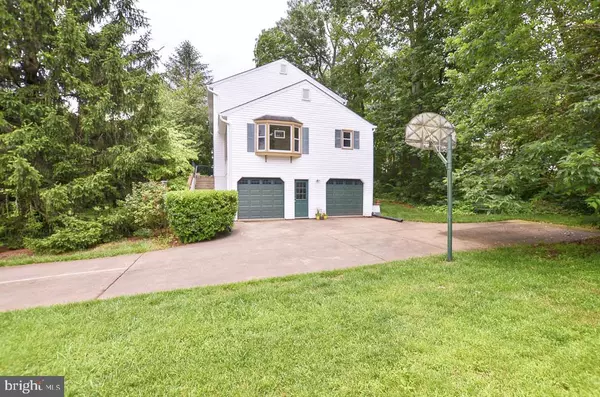For more information regarding the value of a property, please contact us for a free consultation.
Key Details
Sold Price $639,000
Property Type Single Family Home
Sub Type Detached
Listing Status Sold
Purchase Type For Sale
Square Footage 3,952 sqft
Price per Sqft $161
Subdivision Countryside
MLS Listing ID VALO413056
Sold Date 07/31/20
Style Colonial,Traditional
Bedrooms 4
Full Baths 2
Half Baths 1
HOA Fees $76/mo
HOA Y/N Y
Abv Grd Liv Area 2,796
Originating Board BRIGHT
Year Built 1983
Annual Tax Amount $5,937
Tax Year 2020
Lot Size 0.380 Acres
Acres 0.38
Property Description
Home Sweet Home! This lovely 4BR/2.5BA colonial is nestled among mature landscaping and a wooded back yard in sought after CountrySide community. RECENT UPDATES include both upper level bathrooms, main level tile flooring, all carpet, new gutters, dishwasher, and dryer. Replacement windows are still under warranty. Gourmet kitchen features a large pantry, a double oven, stainless steel refrigerator and dishwasher, updated counter tops, and a breakfast nook with views of the scenic back yard through the bay window. The kitchen opens to the family room that boasts a cozy wood burning fireplace with a heatilator to warm the house on winter nights. A main level study is adjacent to the foyer. The formal living and dining rooms provide a wonderful setting for entertaining family and friends. A powder room and laundry room conveniently complete the main level living. Updated hardwood flooring is featured in the family room and main level study. Updated tile covers the foyer, kitchen, laundry and powder room floors. Brand new neutral carpet covers the living room, dining room and upper level bedrooms. The master suite hosts two walk-in closets, and a recently updated ensuite bathroom with dual sinks and an oversized shower. Three additional bedrooms and an updated hall bathroom complete the upper level. The full size basement is currently finished as one large recreation room but there is plenty of space to partition additional rooms if desired. You'll love the park-like view of the low maintenance, wooded back yard enjoyed from the rear deck with storage space available below! The 2.5 width car garage is also extra deep for additional storage or oversized vehicles and the extra large driveway provides additional parking and conveys a basketball hoop. Easy commute from Route 7, 28 and 267 and less than 10 miles to the Dulles Airport. Enjoy all the CountrySide amenities including 3 pools, 5 tennis courts, 10 tot-lots, 2 basketball courts, a volleyball court, walking and biking trails and much more!
Location
State VA
County Loudoun
Zoning 18
Direction North
Rooms
Other Rooms Living Room, Dining Room, Primary Bedroom, Bedroom 2, Bedroom 3, Bedroom 4, Kitchen, Family Room, Foyer, Laundry, Office, Recreation Room, Utility Room, Bathroom 2, Primary Bathroom, Half Bath
Basement Full, Improved
Interior
Interior Features Attic, Breakfast Area, Carpet, Ceiling Fan(s), Curved Staircase, Dining Area, Family Room Off Kitchen, Floor Plan - Traditional, Kitchen - Gourmet, Primary Bath(s), Pantry, Recessed Lighting, Stall Shower, Store/Office, Upgraded Countertops, Walk-in Closet(s), Window Treatments, Wood Floors
Hot Water Electric
Heating Heat Pump(s)
Cooling Heat Pump(s), Central A/C
Flooring Carpet, Hardwood, Tile/Brick
Fireplaces Number 1
Fireplaces Type Fireplace - Glass Doors, Brick, Heatilator, Mantel(s), Wood
Equipment Dishwasher, Disposal, Dryer - Electric, Icemaker, Oven - Double, Oven - Wall, Refrigerator, Stainless Steel Appliances, Washer, Water Heater
Fireplace Y
Window Features Bay/Bow,Double Hung,Double Pane,Replacement,Screens
Appliance Dishwasher, Disposal, Dryer - Electric, Icemaker, Oven - Double, Oven - Wall, Refrigerator, Stainless Steel Appliances, Washer, Water Heater
Heat Source Electric
Laundry Main Floor, Dryer In Unit, Washer In Unit
Exterior
Exterior Feature Deck(s)
Parking Features Additional Storage Area, Garage - Side Entry, Garage Door Opener, Inside Access, Oversized
Garage Spaces 8.0
Utilities Available Cable TV Available, Phone Connected, Fiber Optics Available
Amenities Available Bike Trail, Common Grounds, Jog/Walk Path, Meeting Room, Picnic Area, Pool - Outdoor, Swimming Pool, Tennis Courts, Tot Lots/Playground, Volleyball Courts, Basketball Courts
Water Access N
View Trees/Woods
Roof Type Shingle
Street Surface Paved
Accessibility None
Porch Deck(s)
Road Frontage Public
Attached Garage 2
Total Parking Spaces 8
Garage Y
Building
Lot Description Backs to Trees, Front Yard, Landscaping, No Thru Street, Partly Wooded, Rear Yard, SideYard(s), Level
Story 3
Sewer Public Sewer
Water Public
Architectural Style Colonial, Traditional
Level or Stories 3
Additional Building Above Grade, Below Grade
Structure Type Dry Wall
New Construction N
Schools
Elementary Schools Algonkian
Middle Schools River Bend
High Schools Potomac Falls
School District Loudoun County Public Schools
Others
Pets Allowed Y
HOA Fee Include Common Area Maintenance,Management,Pool(s),Trash
Senior Community No
Tax ID 028402400000
Ownership Fee Simple
SqFt Source Assessor
Security Features Smoke Detector,Window Grills
Acceptable Financing Cash, Conventional, FHA, VA
Horse Property N
Listing Terms Cash, Conventional, FHA, VA
Financing Cash,Conventional,FHA,VA
Special Listing Condition Standard
Pets Allowed No Pet Restrictions
Read Less Info
Want to know what your home might be worth? Contact us for a FREE valuation!

Our team is ready to help you sell your home for the highest possible price ASAP

Bought with Virginia W Rowell • Coldwell Banker Realty
GET MORE INFORMATION




