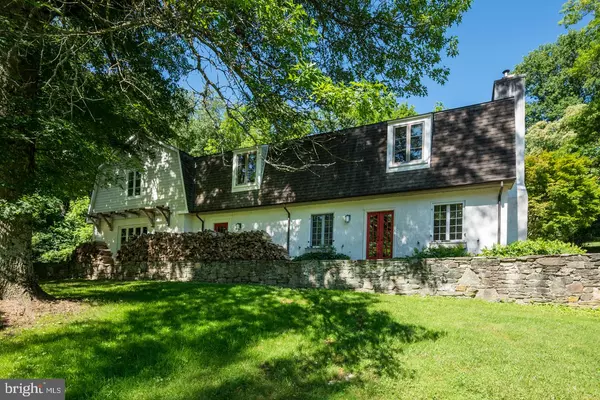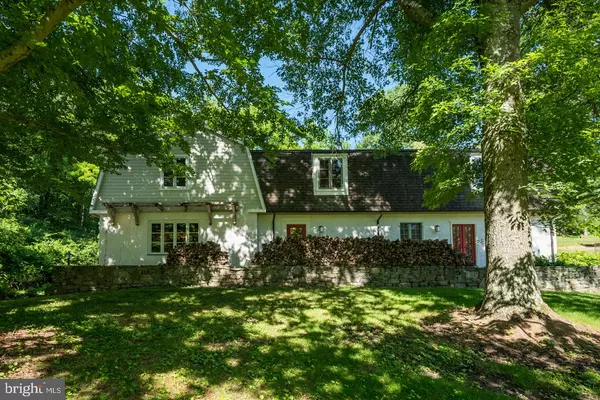For more information regarding the value of a property, please contact us for a free consultation.
Key Details
Sold Price $975,000
Property Type Single Family Home
Sub Type Detached
Listing Status Sold
Purchase Type For Sale
Square Footage 3,726 sqft
Price per Sqft $261
Subdivision None Available
MLS Listing ID PACT2000988
Sold Date 08/11/21
Style Dutch,Colonial
Bedrooms 3
Full Baths 3
Half Baths 1
HOA Y/N N
Abv Grd Liv Area 3,726
Originating Board BRIGHT
Year Built 1967
Annual Tax Amount $5,879
Tax Year 2020
Lot Size 12.500 Acres
Acres 12.5
Lot Dimensions 0.00 x 0.00
Property Description
Welcome to 122 Green Valley Road. This is a one-of-a-kind home tucked amidst a one-of-a-kind property with 12.5 acres of rolling hills, a pond, a stream, and the gorgeous Chester County landscape as your backdrop and playground; truly a piece of paradise. With just under 4,000 square feet, this home is the perfect combination of charming and contemporary. Highlights include, but are certainly not limited to, beautiful hardwood and brick flooring, exposed wooden beams, an abundance of windows and skylights, oversized walk-in fireplace, the kitchen of your dreams and remodeled bathrooms, a finished walk-out lower level with a full kitchen and bath, a stunning in-ground pool and adorable pool house, an established garden with raised beds, striking exterior stonework and masonry, and rare remnants with historical significance. Step inside to exposed beams and gorgeous brick floor in the foyer and flow into the spacious family room with hardwood floors, walk-in fireplace with surrounding built-ins, 5 sets of windows, and french doors opening to the brick patio; ideal for outdoor dining, relaxing, and enjoying the sights and sounds of the natural setting. On the other side of the foyer is the dining room, also with hardwoods and beams and which leads to the elegantly remodeled kitchen. This kitchen features white cabinetry with undermount lighting, granite countertops, stainless steel appliances including Viking 6-burner dual-fuel professional grade stove and hood, two sinks, warming drawer, large center island with hand-blown pendant lights and seating, a well-equipped desk area, and a view of the scenery outside. From the kitchen, youll enjoy access outside and also your own little garden room to store all of your outdoor tools. Finishing off the first level is a combination powder room & laundry with brick flooring, granite vanity, storage, and shelving. Hardwood floors extend upstairs and throughout the 3 bedrooms, and you will also find 2 full baths (one is a Jack & Jill) and the bright & spacious master suite with 3 skylights, en-suite bath with another skylight, and dual linen closets. This home features a finished, walk-out lower level with a full kitchen, bath, fireplace, and endless potential for an in-law suite, au pair suite, additional bedrooms(s), an office, gym, rec room, or whatever your needs require, in addition to storage space. Make the most of the warm summer days and nights enjoying the gorgeous in-ground pool tucked on the hill and overlooking the pond and natural scenery; the ideal place to relax, entertain, and enjoy the fruits of your labor. An adorable pool house with wired speakers is the perfect accompaniment. This property was actively farmed from the early-to-mid nineteenth century until the middle of the twentieth century. The principal stone walls of a large bank barn have been restored/stabilized, as has a root cellar roughly ten feet by twenty with stone entryway and brick floor. Both are thought to date from about 1850. This home and property will soothe your soul. If youre longing for a unique and well-appointed home with a picture-perfect setting amongst nature, this is it. All of this, within the Unionville Chadds Ford School District. Be sure to view the floorplans, virtual tour, and schedule a showing today!
Location
State PA
County Chester
Area Newlin Twp (10349)
Zoning R-10
Direction East
Rooms
Other Rooms Living Room, Dining Room, Primary Bedroom, Bedroom 2, Bedroom 3, Kitchen, Exercise Room, Laundry, Office, Utility Room, Workshop, Bathroom 1, Bathroom 2, Primary Bathroom, Half Bath
Basement Full, Fully Finished, Heated, Improved, Interior Access, Outside Entrance, Side Entrance, Walkout Stairs, Windows, Workshop
Interior
Interior Features 2nd Kitchen, Built-Ins, Ceiling Fan(s), Exposed Beams, Floor Plan - Traditional, Formal/Separate Dining Room, Kitchen - Eat-In, Kitchen - Island, Recessed Lighting, Skylight(s), Soaking Tub, Stall Shower, Tub Shower, Upgraded Countertops, Walk-in Closet(s), Window Treatments, Wood Floors, Wood Stove
Hot Water Propane
Heating Baseboard - Electric, Forced Air
Cooling Central A/C, Ceiling Fan(s)
Flooring Hardwood, Marble, Tile/Brick, Carpet
Fireplaces Number 1
Fireplaces Type Brick, Gas/Propane, Wood
Equipment Built-In Range, Commercial Range, Dishwasher, Dryer, Extra Refrigerator/Freezer, Microwave, Oven - Double, Oven - Self Cleaning, Oven/Range - Electric, Range Hood, Refrigerator, Six Burner Stove, Stainless Steel Appliances, Stove, Washer, Washer - Front Loading, Water Heater
Fireplace Y
Window Features Casement,Screens,Skylights,Wood Frame
Appliance Built-In Range, Commercial Range, Dishwasher, Dryer, Extra Refrigerator/Freezer, Microwave, Oven - Double, Oven - Self Cleaning, Oven/Range - Electric, Range Hood, Refrigerator, Six Burner Stove, Stainless Steel Appliances, Stove, Washer, Washer - Front Loading, Water Heater
Heat Source Electric, Propane - Leased, Propane - Owned
Laundry Main Floor
Exterior
Exterior Feature Patio(s)
Garage Spaces 8.0
Fence Other
Pool Concrete, Domestic Water, Fenced
Water Access N
View Creek/Stream, Garden/Lawn, Pond, Scenic Vista, Trees/Woods, Valley, Water
Roof Type Pitched,Shingle
Accessibility None
Porch Patio(s)
Total Parking Spaces 8
Garage N
Building
Lot Description Front Yard, Irregular, Not In Development, Open, Partly Wooded, Pond, Poolside, Rear Yard, Rural, Secluded, SideYard(s), Sloping, Stream/Creek
Story 2
Foundation Block
Sewer On Site Septic
Water Well
Architectural Style Dutch, Colonial
Level or Stories 2
Additional Building Above Grade, Below Grade
Structure Type 9'+ Ceilings,Beamed Ceilings,Plaster Walls,Vaulted Ceilings,Wood Ceilings
New Construction N
Schools
School District Unionville-Chadds Ford
Others
Senior Community No
Tax ID 49-01 -0066
Ownership Fee Simple
SqFt Source Assessor
Acceptable Financing Cash, Conventional, FHA, VA
Horse Property Y
Horse Feature Horses Allowed
Listing Terms Cash, Conventional, FHA, VA
Financing Cash,Conventional,FHA,VA
Special Listing Condition Standard
Read Less Info
Want to know what your home might be worth? Contact us for a FREE valuation!

Our team is ready to help you sell your home for the highest possible price ASAP

Bought with Betsy Caruso • Keller Williams Real Estate -Exton
GET MORE INFORMATION




