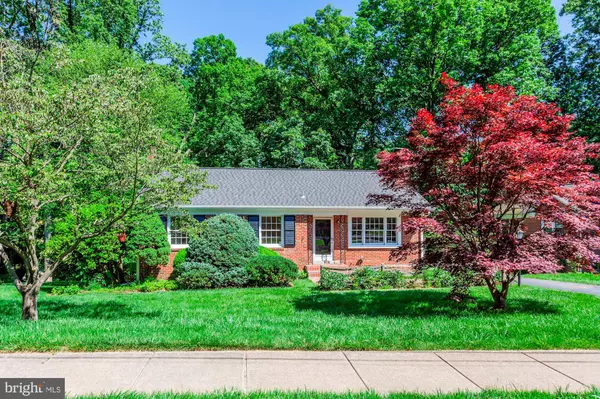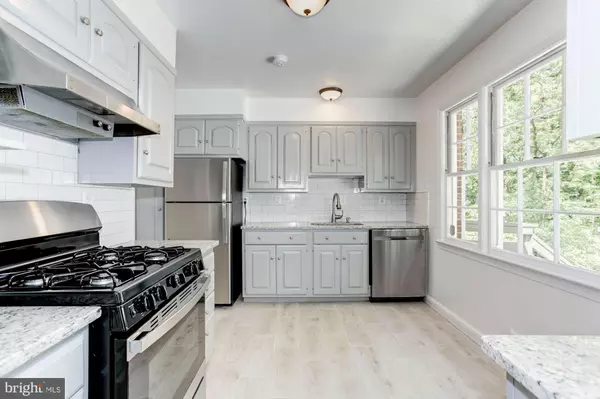For more information regarding the value of a property, please contact us for a free consultation.
Key Details
Sold Price $546,558
Property Type Single Family Home
Sub Type Detached
Listing Status Sold
Purchase Type For Sale
Square Footage 2,220 sqft
Price per Sqft $246
Subdivision North Springfield
MLS Listing ID VAFX1133732
Sold Date 07/07/20
Style Raised Ranch/Rambler
Bedrooms 4
Full Baths 2
Half Baths 1
HOA Y/N N
Abv Grd Liv Area 1,220
Originating Board BRIGHT
Year Built 1957
Annual Tax Amount $5,740
Tax Year 2020
Lot Size 0.310 Acres
Acres 0.31
Property Description
An increasingly rare affordable opportunity in the heart of Fairfax County, this 1957 Raised Ranch/Rambler offers a blank canvas in one of Fairfax County's hidden gems - North Springfield. It is also just a few minutes to a multitude of shopping, dining, and recreation options such as; Mikes American Grill, Springfield Butcher, Total Wine, Aldie, Lidl, St James Sports Complex, Lake Accotink, and Wakefield Park. Need room to grow? The four bedrooms and 2 full bathrooms will serve you well. There's even a half bath attached to the primary bedroom for added convenience and privacy. Enjoy nature? Then you will adore sitting on the back deck, or patio, with a cup of tea while you take a break from your hectic schedule. The expansive backyard will provide enough space for your loved ones and pets to play, while being safe and under your watchful eye. Need to get to the city fast? It is only 1.4 Miles to the Backlick Road VRE train station, and a short car ride to Springfield/Franconia Metro station. There's also easy access to the Beltway via Braddock Rd, and I-95 via Edsall Rd. If you prefer, take the side roads and avoid congestion as you commute to Fairfax, Tysons Corner, DC, or Alexandria. Looking to live in a low-fuss home that is move-in ready? Then the time is now to make your move to 5509 Atlee Pl. YOU WILL LOVE . . .+ 4 Bedrooms.+ The perfect-sized .3 acre lot in a peaceful setting.+ Hanging out with friends and family on your spacious deck that overlooks the yard.+ Updated Kitchen and Bathrooms.+ Refinished hardwood floors on the main level.+ New carpet on lower level.+ Freshly painted.+ Granite countertops. +Tons of storage in the attic that runs the length of the house, and has pull down stairs for easy access.
Location
State VA
County Fairfax
Zoning 130
Rooms
Other Rooms Living Room, Dining Room, Bedroom 2, Bedroom 3, Bedroom 4, Kitchen, Family Room, Bedroom 1, Utility Room, Bathroom 1, Bathroom 2, Half Bath
Basement Daylight, Partial, Full, Heated, Improved, Interior Access, Outside Entrance, Partially Finished, Rear Entrance, Walkout Level, Windows
Main Level Bedrooms 3
Interior
Interior Features Attic, Floor Plan - Traditional, Formal/Separate Dining Room, Kitchen - Eat-In, Upgraded Countertops, Wood Floors
Heating Forced Air
Cooling Central A/C
Flooring Hardwood, Carpet, Concrete, Ceramic Tile
Fireplaces Number 2
Fireplaces Type Screen, Wood
Equipment Dishwasher, Disposal, Dryer, Exhaust Fan, Oven/Range - Gas, Refrigerator, Stainless Steel Appliances, Washer
Fireplace Y
Appliance Dishwasher, Disposal, Dryer, Exhaust Fan, Oven/Range - Gas, Refrigerator, Stainless Steel Appliances, Washer
Heat Source Natural Gas
Laundry Lower Floor, Basement, Washer In Unit, Dryer In Unit
Exterior
Exterior Feature Patio(s), Deck(s)
Garage Spaces 1.0
Fence Partially
Water Access N
Accessibility None
Porch Patio(s), Deck(s)
Total Parking Spaces 1
Garage N
Building
Lot Description Rear Yard
Story 2
Sewer Public Sewer
Water Public
Architectural Style Raised Ranch/Rambler
Level or Stories 2
Additional Building Above Grade, Below Grade
New Construction N
Schools
Elementary Schools North Springfield
Middle Schools Holmes
High Schools Annandale
School District Fairfax County Public Schools
Others
Senior Community No
Tax ID 0801 02090032
Ownership Fee Simple
SqFt Source Assessor
Special Listing Condition Standard
Read Less Info
Want to know what your home might be worth? Contact us for a FREE valuation!

Our team is ready to help you sell your home for the highest possible price ASAP

Bought with Stacy Cheshire • Keller Williams Capital Properties
GET MORE INFORMATION




