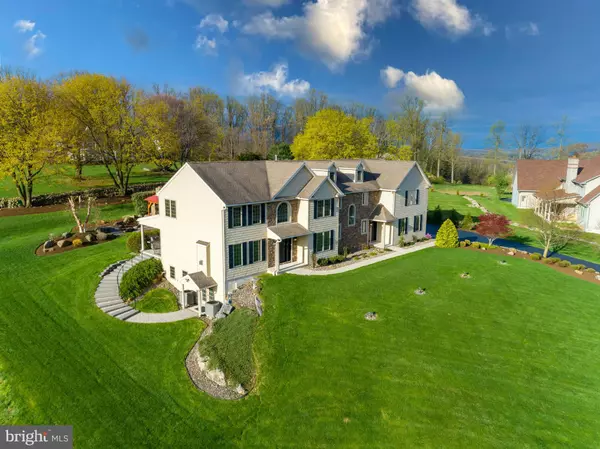For more information regarding the value of a property, please contact us for a free consultation.
Key Details
Sold Price $880,000
Property Type Single Family Home
Sub Type Detached
Listing Status Sold
Purchase Type For Sale
Square Footage 6,593 sqft
Price per Sqft $133
Subdivision Sugar Hill
MLS Listing ID PABK376180
Sold Date 07/27/21
Style Traditional,Craftsman
Bedrooms 6
Full Baths 6
HOA Y/N N
Abv Grd Liv Area 4,908
Originating Board BRIGHT
Year Built 2006
Annual Tax Amount $13,893
Tax Year 2020
Lot Size 0.950 Acres
Acres 0.95
Lot Dimensions 0.00 x 0.00
Property Description
Exquisite 6 bed., 6 bath, Extraordinary, Estate in the Sugar Hill Subdivision (Wilson Schools) on 1 Acre (public water/sewer) with Spectacular Views! This stunning property from the expansive rolling green lawn, to the newer finishes (New casement windows, exterior doors, siding, & stone in 2019) provides Endless Tranquility. The Spacious 1st floor includes a gracious living rm. with a fireplace, a formal dining rm, a large custom kitchen w/ New quartzite counters, New tiled backsplash, stainless steel appliances, a reverse osmosis system, luxurious fixtures, beamed ceiling +++ This opens to a 2-story grand family rm. w/ an earthy stone, New gas fireplace & many, many windows. Also included, is an en-suite or office w/ a full bath, as well as, a laundry room/mud area, & 3 side-entry Car Garage. Both, a front formal & an intimate back staircase lead to the upstairs where you will find a large vaulted Master Suite w/ walk-in closets, spa-like full bath, a separate en-suite, 3 other bedrooms, & another full bath. All bedrooms have beautiful views of the backyard or mountainside. The impressive, finished lower level provides a modern kitchen, a game area w/ lots of natural light & doors to the outside, a sitting & a home theater area, a fitness rm., an additional full bath, lots of recessed lights, & built-in speaker surround. Outside is breathtaking & features a covered patio, custom built pergola, & a heated lagoon pool all bordered by professional landscaping, mature trees & a Rockwall to the South. In addition, the backyard lighting, 2-zone sound area & pool features can be controlled by a phone app & a separate bath was added to service wet swimmers off the pool. Indoor/outdoor Living at its finest! Only, 1 mile away from 222 making easy commute to restaurants, shopping, hospitals, PA turnpike, Lancaster, but you won't want to leave home!
Location
State PA
County Berks
Area Spring Twp (10280)
Zoning RESIDENTIAL
Rooms
Other Rooms Living Room, Dining Room, Primary Bedroom, Bedroom 2, Bedroom 3, Bedroom 4, Bedroom 5, Kitchen, Family Room, Bedroom 6
Basement Full, Outside Entrance, Windows
Main Level Bedrooms 1
Interior
Interior Features 2nd Kitchen, Ceiling Fan(s), Combination Dining/Living, Crown Moldings, Double/Dual Staircase, Entry Level Bedroom, Exposed Beams, Family Room Off Kitchen, Floor Plan - Open, Kitchen - Eat-In, Kitchen - Gourmet, Laundry Chute, Upgraded Countertops, WhirlPool/HotTub, Wood Floors
Hot Water Propane
Heating Zoned, Forced Air, Other
Cooling Central A/C
Fireplaces Number 3
Fireplace Y
Window Features Casement
Heat Source Propane - Owned
Laundry Main Floor
Exterior
Exterior Feature Patio(s), Porch(es)
Parking Features Garage Door Opener, Garage - Side Entry
Garage Spaces 8.0
Pool In Ground
Water Access N
View Scenic Vista, Mountain
Accessibility 32\"+ wide Doors, 36\"+ wide Halls, >84\" Garage Door
Porch Patio(s), Porch(es)
Attached Garage 3
Total Parking Spaces 8
Garage Y
Building
Lot Description Backs to Trees, Landscaping, Poolside
Story 2
Sewer Public Sewer
Water Public
Architectural Style Traditional, Craftsman
Level or Stories 2
Additional Building Above Grade, Below Grade
New Construction N
Schools
School District Wilson
Others
Senior Community No
Tax ID 80-4385-06-28-9139
Ownership Fee Simple
SqFt Source Assessor
Acceptable Financing Conventional, Cash
Listing Terms Conventional, Cash
Financing Conventional,Cash
Special Listing Condition Standard
Read Less Info
Want to know what your home might be worth? Contact us for a FREE valuation!

Our team is ready to help you sell your home for the highest possible price ASAP

Bought with Eric P Miller • RE/MAX Of Reading
GET MORE INFORMATION




