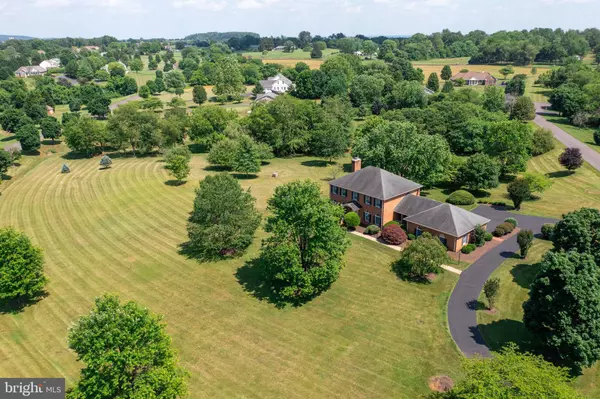For more information regarding the value of a property, please contact us for a free consultation.
Key Details
Sold Price $650,000
Property Type Single Family Home
Sub Type Detached
Listing Status Sold
Purchase Type For Sale
Square Footage 2,788 sqft
Price per Sqft $233
Subdivision Clairmont Manor
MLS Listing ID VACU144738
Sold Date 09/15/21
Style Colonial,Georgian
Bedrooms 4
Full Baths 3
Half Baths 1
HOA Fees $18/ann
HOA Y/N Y
Abv Grd Liv Area 2,788
Originating Board BRIGHT
Year Built 1994
Annual Tax Amount $2,465
Tax Year 2020
Lot Size 1.750 Acres
Acres 1.75
Property Description
This gorgeous Georgian Colonial home is located in one of Culpepers premier, most sought after neighborhoods. An additional adjacent lot is being offered with this elegant home resulting in a total of 3.17 acres. The location is excellent and is close to shopping, medical facilities, schools, and both Routes 29 & 3 for those that commute to Northern Virginia, Charlottesville or Fredericksburg. This well-built, solid all brick home has many upgrades and is surrounded by beautifully landscaped grounds. It has a large, 2-car garage with plenty of room for a workspace and storage. This 4 bedroom / 4 bath home has many amenities including French doors, pocket doors, numerous closets and storage areas. The kitchen is beautiful and designed in a manner that any chef would appreciate. This stylish home is very comfortable and livable with a floor plan that is perfect both for raising a family and for entertaining. The quality of the workmanship is outstanding and the design is well thought out for todays busy lifestyle.
Location
State VA
County Culpeper
Zoning RA
Rooms
Other Rooms Living Room, Dining Room, Primary Bedroom, Bedroom 2, Bedroom 3, Bedroom 4, Kitchen, Family Room, Basement, Foyer, Breakfast Room, Laundry, Mud Room, Bathroom 2, Primary Bathroom, Full Bath, Half Bath
Basement Full, Unfinished
Interior
Interior Features Ceiling Fan(s), Breakfast Area, Carpet, Crown Moldings, Family Room Off Kitchen, Laundry Chute, Soaking Tub, Stall Shower, Upgraded Countertops, Wainscotting, Chair Railings, Formal/Separate Dining Room, Kitchen - Gourmet, Window Treatments, Wood Floors, Walk-in Closet(s)
Hot Water Propane
Heating Central, Forced Air
Cooling Central A/C, Zoned
Flooring Hardwood, Ceramic Tile, Carpet
Fireplaces Number 1
Fireplaces Type Gas/Propane
Equipment Cooktop, Dishwasher, Dryer, Microwave, Oven - Double, Refrigerator, Washer
Furnishings No
Fireplace Y
Appliance Cooktop, Dishwasher, Dryer, Microwave, Oven - Double, Refrigerator, Washer
Heat Source Propane - Leased
Laundry Main Floor
Exterior
Exterior Feature Deck(s), Porch(es), Brick
Parking Features Garage - Rear Entry
Garage Spaces 2.0
Utilities Available Propane, Phone Available, Cable TV Available, Electric Available
Water Access N
Accessibility 2+ Access Exits
Porch Deck(s), Porch(es), Brick
Attached Garage 2
Total Parking Spaces 2
Garage Y
Building
Story 2
Sewer On Site Septic
Water Community
Architectural Style Colonial, Georgian
Level or Stories 2
Additional Building Above Grade, Below Grade
Structure Type High
New Construction N
Schools
Elementary Schools Pearl Sample
Middle Schools Floyd T. Binns
High Schools Eastern View
School District Culpeper County Public Schools
Others
Senior Community No
Tax ID 50-Q-1- -64
Ownership Fee Simple
SqFt Source Assessor
Special Listing Condition Standard
Read Less Info
Want to know what your home might be worth? Contact us for a FREE valuation!

Our team is ready to help you sell your home for the highest possible price ASAP

Bought with William H Miller • CENTURY 21 New Millennium
GET MORE INFORMATION




