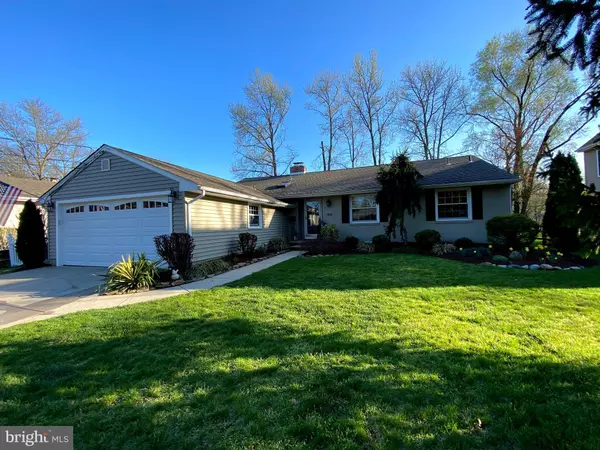For more information regarding the value of a property, please contact us for a free consultation.
Key Details
Sold Price $450,000
Property Type Single Family Home
Sub Type Detached
Listing Status Sold
Purchase Type For Sale
Square Footage 2,100 sqft
Price per Sqft $214
Subdivision Barclay
MLS Listing ID NJCD417304
Sold Date 06/14/21
Style Ranch/Rambler
Bedrooms 3
Full Baths 2
HOA Y/N N
Abv Grd Liv Area 2,100
Originating Board BRIGHT
Year Built 1958
Annual Tax Amount $8,651
Tax Year 2020
Lot Size 9,375 Sqft
Acres 0.22
Lot Dimensions 75.00 x 125.00
Property Description
A rare opportunity awaits! There are only a few homes that back to Historic Barclay Farmstead and its 32 acres of farmland, woods and playground! This completely updated and expanded Cambridge Rancher will make someone very happy! The list of updates and upgrades is extensive! A 30 Year GAF dimensional shingle roof was installed less than 2 years ago. The exterior features two paver patios, the rear patio is perfect for enjoying a summer evening dinner while the side is great for a cocktail while grilling just off of the kitchen. The extensive landscaping is highlighted after dark when the numerous exterior lights turn on. Enter the home to find hardwood floors throughout, an updated kitchen with gas cooking, 1 year old microwave oven, a two drawer Fisher Paykel dishwasher, disposal, under and in cabinet lighting, and warm natural maple cabinets. Just off the kitchen and mirroring the dimensions is the laundry room. No need to enter the garage to do your wash as many of these models still do. A multi - use Gym / Office was added into the garage area although it can be easily returned to garage space should you need. The dining area and living area enjoy the view of the raised corner fireplace as well as the custom built-ins. Cross through the French doors with full glass sidelights to enter the family room where the 6 x 6 window with top transom and side windows give you the best view of the farmhouse! The hall bath offers a large Silestone counter over top of shelving and vanity and a full tub and shower. The main bedroom has plenty of closet space with a walk-in closet as well as a second closet. The main bath includes a stall shower with glass sliders. Keeping the place cozy is 18 inches of blown -in insulation in the attic as well as the west facing wall. Vinyl clad double insulated windows replaced the original wood sash windows and the exterior doors have been replaced. The only thing the next owner may need to do is place their furniture!
Location
State NJ
County Camden
Area Cherry Hill Twp (20409)
Zoning RESIDENTIAL
Direction North
Rooms
Other Rooms Dining Room, Bedroom 2, Bedroom 3, Kitchen, Family Room, Bedroom 1, Great Room, Laundry, Office
Main Level Bedrooms 3
Interior
Interior Features Attic, Built-Ins, Ceiling Fan(s), Dining Area, Floor Plan - Open, Kitchen - Eat-In, Kitchen - Galley, Recessed Lighting, Skylight(s), Stall Shower, Tub Shower, Walk-in Closet(s), Window Treatments, Wood Floors
Hot Water Natural Gas
Heating Forced Air
Cooling Central A/C
Flooring Hardwood, Carpet, Ceramic Tile
Fireplaces Number 1
Fireplaces Type Corner, Mantel(s), Wood
Equipment Built-In Microwave, Dishwasher, Disposal, Dryer - Gas, Oven/Range - Gas, Refrigerator, Stainless Steel Appliances
Fireplace Y
Window Features Double Pane,Energy Efficient,Insulated,Low-E,Replacement,Vinyl Clad
Appliance Built-In Microwave, Dishwasher, Disposal, Dryer - Gas, Oven/Range - Gas, Refrigerator, Stainless Steel Appliances
Heat Source Natural Gas
Laundry Main Floor
Exterior
Exterior Feature Patio(s)
Garage Spaces 4.0
Water Access N
Roof Type Architectural Shingle
Accessibility None
Porch Patio(s)
Total Parking Spaces 4
Garage N
Building
Lot Description Backs - Parkland
Story 1
Foundation Block, Crawl Space
Sewer Public Sewer
Water Public
Architectural Style Ranch/Rambler
Level or Stories 1
Additional Building Above Grade, Below Grade
New Construction N
Schools
Elementary Schools A. Russell Knight
School District Cherry Hill Township Public Schools
Others
Senior Community No
Tax ID 09-00342 14-00014
Ownership Fee Simple
SqFt Source Assessor
Special Listing Condition Standard
Read Less Info
Want to know what your home might be worth? Contact us for a FREE valuation!

Our team is ready to help you sell your home for the highest possible price ASAP

Bought with Robin Kasselman • Coldwell Banker Realty
GET MORE INFORMATION


