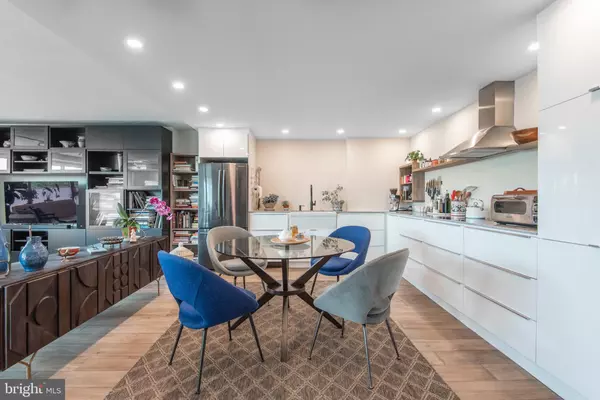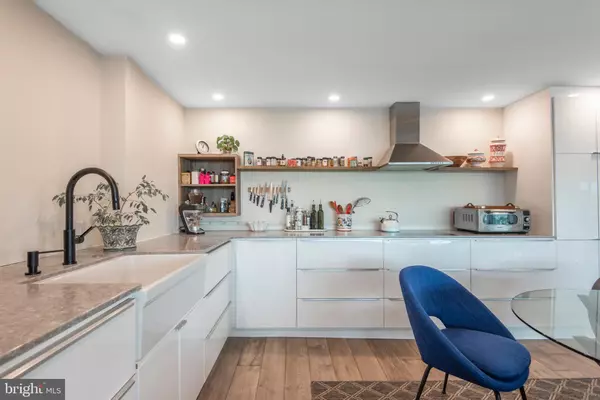For more information regarding the value of a property, please contact us for a free consultation.
Key Details
Sold Price $715,000
Property Type Condo
Sub Type Condo/Co-op
Listing Status Sold
Purchase Type For Sale
Square Footage 1,876 sqft
Price per Sqft $381
Subdivision Art Museum Area
MLS Listing ID PAPH902186
Sold Date 11/16/20
Style Unit/Flat
Bedrooms 2
Full Baths 2
Condo Fees $1,650/mo
HOA Y/N N
Abv Grd Liv Area 1,876
Originating Board BRIGHT
Year Built 1960
Annual Tax Amount $7,559
Tax Year 2020
Lot Dimensions 0.00 x 0.00
Property Description
Welcome to The Philadelphian, Philadelphia's most-prestigious Art Museum Area condominium. Live above the treetops in this completely updated, light-filled contemporary home. This is one of the larger units in the building - at approx. 1,900 sq. ft. (WOW!) Enjoy evenings on the deck, overlooking America's Greatest Museum and Philadelphia's skyline and spend your days strolling along the Parkway and Fairmount Park system. You'll never want for outdoor activities - just step outside and enjoy! Parks, museums, shops, supermarkets, pubs, restaurants, bike trails, jogging trails - all are just moments away from your most-alluring new home. Enter this doorman building and be dazzled by the grand lobby. A quick elevator ride will deliver you to your home - enter and fall in love every time you return. A formal foyer greets you as you enter - take a moment to pause - now pick your jaw up off the floor! Continue to the kitchen and dining area and find a stunning ALL NEW designer kitchen that will thrill your chef! The kitchen features: WOLF induction stovetop with XO stove hood with vent to the exterior, SAMSUNG "grey stainless" refrigerator, magnetic wall-mount knife storage, heated kitchen towel rack, BOSCH dishwasher (w/ door matched to cabinets), a coffee center, super-sized porcelain sink, beautiful sparkling quartz counter - and SO much more. The open and expansive living area offers room to entertain or relax - with views of the Museum from 25 feet of windows!, and features built-in modern shelf and storage system - a truly wonderful space. Just off the living area, step outside onto your private deck - you'll enjoy fireworks on the 4th, and evenings taking in the skyline. The large central bedroom features a wall of built-in cabinetry and plenty of closet space. The central, full bathroom is stunning, truly stunning - it features TOTO wall-mounted toilet, Porcelanosa tile, in-wall cabinets, Euro-style Cerastyle sinks (w/ handicap space below) and more. Continue to the Master Bedroom (which is currently being used as an art studio) and note the generous proportions of this room - a beautiful space to start each day!! This room also offers a large dressing area just outside of the master bathroom.The master bathroom features Kohler three-part medicine cabinet over a 48 Euro-style Cerastyle sink, Porcelanosa tile, Toto wall-mounted toilet, Porcelanosa Krion shower floor base, and more - sleek, modern, lovely! This home also features: stunning NEW Verissimo Oak 7" wide plank flooring, recessed LED lighting throughout, custom track lighting, bottom-up / top-down cellular shades in living room, central air, and a convenient storage / laundry area (with LG washer, wall-mounted drying rack and a freezer chest) is tucked away just off the foyer (lots of room for coats, bikes, pantry items and more - there's even a utility tub) - you'll enjoy plenty of storage in this home.To top it all off - The Philadelphian offers an abundance of amenities such as a 24-hour front desk person, a shuttle bus into Center City, an indoor & outdoor pool, health club, Little Pete's Restaurant, dry cleaner, hair salon, grocery store, on site parking - and to top it off, monthly condominium fees includes utilities! Please arrange your visit today! On-site rental parking avail - check with association for current availability. >>> 3-D tour available here: https://bit.ly/2401PennsAveUnit5B33 (cut and paste to view). NOTE - Current financing pre-approval or proof of funds REQUIRED for ALL visits (Buyer's Agent to provide to Seller Agent prior to confirmation)
Location
State PA
County Philadelphia
Area 19130 (19130)
Zoning RM3
Rooms
Main Level Bedrooms 2
Interior
Hot Water Other
Heating Baseboard - Hot Water
Cooling Central A/C
Heat Source None
Exterior
Amenities Available Bank / Banking On-site, Bar/Lounge, Beauty Salon, Common Grounds, Community Center, Concierge, Convenience Store, Elevator, Exercise Room, Fitness Center, Game Room, Laundry Facilities, Library, Meeting Room, Party Room, Pool - Indoor, Pool - Outdoor, Security, Transportation Service, Cable
Water Access N
Accessibility None
Garage N
Building
Story 1
Unit Features Hi-Rise 9+ Floors
Sewer Public Sewer
Water Public
Architectural Style Unit/Flat
Level or Stories 1
Additional Building Above Grade, Below Grade
New Construction N
Schools
School District The School District Of Philadelphia
Others
HOA Fee Include Air Conditioning,Bus Service,Common Area Maintenance,Electricity,Ext Bldg Maint,Heat,Lawn Maintenance
Senior Community No
Tax ID 888150562
Ownership Fee Simple
SqFt Source Assessor
Special Listing Condition Standard
Read Less Info
Want to know what your home might be worth? Contact us for a FREE valuation!

Our team is ready to help you sell your home for the highest possible price ASAP

Bought with Lisa Budnick • BHHS Fox & Roach At the Harper, Rittenhouse Square
GET MORE INFORMATION




