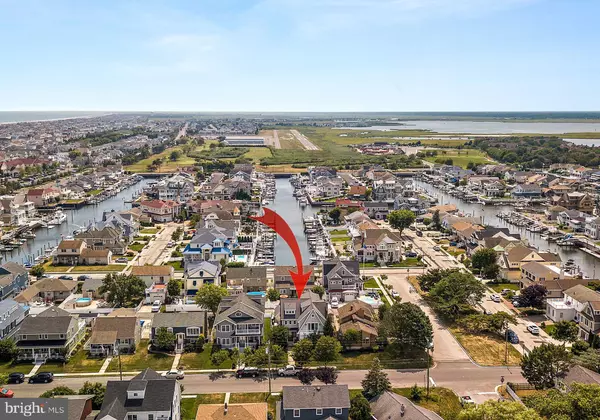For more information regarding the value of a property, please contact us for a free consultation.
Key Details
Sold Price $1,190,000
Property Type Single Family Home
Sub Type Detached
Listing Status Sold
Purchase Type For Sale
Square Footage 3,456 sqft
Price per Sqft $344
Subdivision Riviera
MLS Listing ID NJCM104178
Sold Date 07/29/20
Style Other
Bedrooms 5
Full Baths 6
HOA Y/N N
Abv Grd Liv Area 3,456
Originating Board BRIGHT
Year Built 2009
Annual Tax Amount $9,690
Tax Year 2019
Lot Size 5,000 Sqft
Acres 0.11
Lot Dimensions 50.00 x 100.00
Property Description
View Video Tour: copy and paste to browser for tour ( https://www.youtube.com/watch?v=PAyLjALPf8o ) Grand and stately family home is an entertainer's dream. These are just a few of the words to describe this home in the Riviera section of Ocean City, New Jersey. The huge rooms offer designer finishes throughout. The fully-equipped eat-in gourmet kitchen with gas fireplace has granite counters, center island with seating for four, a 5-burner gas cook top, cabinets galore and a walk-in pantry. The spacious and airy great room features many windows to let in the natural light, a gas fireplace, an adjoining dining room and gleaming hardwood floors. The open floor plan is ideal for large gatherings and entertaining. This lovingly maintained home has 5 bedrooms plus a bonus room to use as you like, den, workout room, study or 6th bedroom and 6 full baths, 3 levels of living and 2 laundry areas. The exterior is beautifully landscaped and features a great private patio, fully fenced back yard, fiberglass jetted in-ground pool and a 1-car detached garage with attic storage.
Location
State NJ
County Cape May
Area Ocean City City (20508)
Zoning SINGLE FAMILY
Rooms
Main Level Bedrooms 5
Interior
Hot Water Natural Gas
Heating Forced Air
Cooling Ceiling Fan(s), Central A/C
Flooring Tile/Brick, Hardwood, Carpet
Fireplaces Number 2
Fireplaces Type Brick, Gas/Propane, Wood
Fireplace Y
Heat Source Natural Gas
Laundry Lower Floor, Main Floor
Exterior
Parking Features Additional Storage Area, Garage - Rear Entry, Garage Door Opener
Garage Spaces 1.0
Fence Vinyl
Water Access N
Accessibility None
Total Parking Spaces 1
Garage Y
Building
Lot Description Rear Yard, SideYard(s), Front Yard
Story 3
Foundation Crawl Space
Sewer Public Septic
Water Public
Architectural Style Other
Level or Stories 3
Additional Building Above Grade, Below Grade
New Construction N
Schools
School District Ocean City Schools
Others
Senior Community No
Tax ID 08-02010-00002
Ownership Fee Simple
SqFt Source Assessor
Acceptable Financing Conventional, Cash
Listing Terms Conventional, Cash
Financing Conventional,Cash
Special Listing Condition Standard
Read Less Info
Want to know what your home might be worth? Contact us for a FREE valuation!

Our team is ready to help you sell your home for the highest possible price ASAP

Bought with Non Member • Non Subscribing Office
GET MORE INFORMATION




