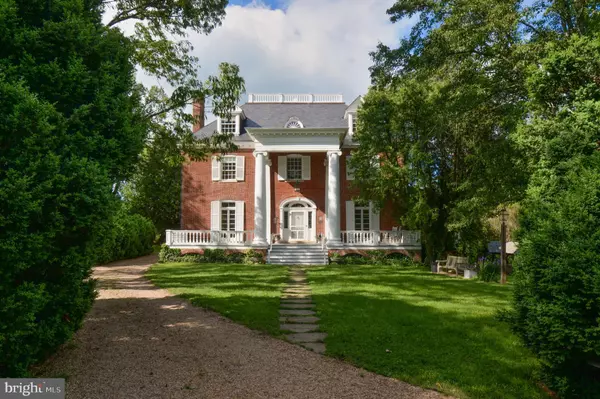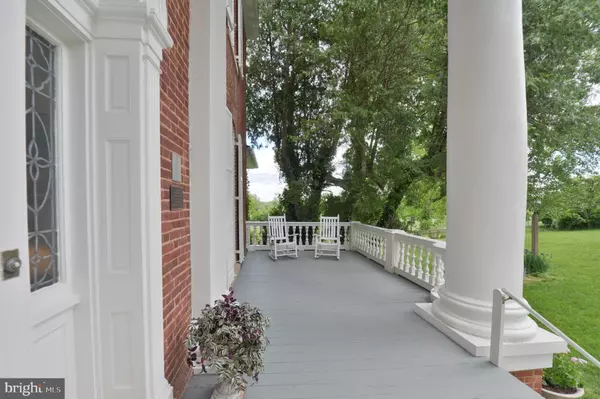For more information regarding the value of a property, please contact us for a free consultation.
Key Details
Sold Price $2,100,000
Property Type Single Family Home
Sub Type Detached
Listing Status Sold
Purchase Type For Sale
Square Footage 6,487 sqft
Price per Sqft $323
Subdivision None Available
MLS Listing ID VAFQ159950
Sold Date 03/04/20
Style Colonial
Bedrooms 6
Full Baths 3
Half Baths 1
HOA Y/N N
Abv Grd Liv Area 5,462
Originating Board BRIGHT
Year Built 1790
Annual Tax Amount $16,053
Tax Year 2018
Lot Size 65.211 Acres
Acres 65.21
Property Description
For the first time, owners will consider offers starting at $2M. A tremendous opportunity right now for late Fall buyers .An iconic Hunt Country property, designated a Virginia Landmark and listed on the National Register of Historical Places. Loretta is a stunning 18th century mansion set on 65 pristine acres of field and woodland, among gorgeous gardens of green lawns, towering trees and magnificent boxwood. With an idyllic countryside location, yet only minutes from the conveniences of Warrenton, The Plains, Marshall, Middleburg and Gainesville as well as the main commuting arteries of Northern Virginia, Loretta is perfectly situated. The well-regarded Wakefield, Hill, Foxcroft and Highland schools are within minutes' drive, Dulles International Airport and Tyson's Corner are 40 minutes away, downtown Washington D.C. less than an hour. At the end of a long, private drive lined with stately trees and bounded on both sides by its own fields, the property includes the six-bedroom, nearly 6500 square foot, brick manor house on four levels, an adjacent 18th century springhouse converted to a studio/home office, a charmingly restored 19th century, two-bedroom, 2000 square foot guest house within the gardens of the main residence, a 50ft swimming pool, and a seven-stall stable and barn with vast upstairs loft. In addition, there is a restored 19th century tenant house at some distance, ideal for a property manager or tenant with a small family, and three additional outbuildings from the same period. An altogether authentic expression of Virginia's colonial heritage, Loretta has benefited from careful stewardship and discreet renovations over the years, while retaining all of its original features. Improvements made by the current owners include a complete re-roofing in Buckingham slate and copper, a thorough re-pointing of the original masonry, extensive internal restorations, new butcher block countertops in the kitchen and the addition of the swimming pool. While reflecting the restrained elegance of its original Federal period design, Loretta boasts the neoclassical architectural proportions and bright, airy character of a gracious Southern mansion. Passing between imposing Ionic columns and through the lovely front entrance with leaded sidelights and transom, you will discover a vast central foyer and hall, sweeping staircase, 11-foot ceilings, pocket doors, French windows, carved mantles and antique wood floors throughout. Organized around cool grass lawns and traversed by mellow brick pathways, the gardens of Loretta spread out under ancient, towering poplars and include magnificent, mature boxwood, lilac, privet, hydrandea, azalea, vibernum and heirloom flower beds rich with peonies, lilies and iris. The varied trees spread through the gardens include magnolia, dogwood, willow, cherry blossom, flowering pear, buckeye, burr oak, ash, walnut, hackberry, osage orange, locust and maple. The gardens are a wonderland for children and adults alike and offer a multitude of opportunities for outdoor entertaining. Loretta today is in impeccable condition, a stylish and manageable full-time residence or a weekend country home. With its location and topography, it would be an ideal equestrian estate and the enviable quality of the land makes it well-suited for viticulture, arable or livestock farming. Loretta is offered with 65 acres at $2,650,000. The adjacent 63 acres with wonderful water views, building rights and lenient easement provisions are available by separate negotiation.
Location
State VA
County Fauquier
Zoning RA
Rooms
Basement Connecting Stairway, Daylight, Full
Interior
Interior Features Attic, Built-Ins, Butlers Pantry, Ceiling Fan(s), Combination Kitchen/Dining, Dining Area, Formal/Separate Dining Room, Kitchen - Country, Kitchen - Gourmet, Kitchen - Table Space, Primary Bath(s), Pantry, Stall Shower, Studio, Upgraded Countertops, Walk-in Closet(s), Window Treatments, Wine Storage, Wood Floors, Other
Hot Water Electric
Heating Hot Water, Radiator
Cooling Window Unit(s)
Heat Source Oil
Exterior
Parking Features Garage - Front Entry
Garage Spaces 2.0
Pool In Ground
Water Access N
Accessibility None
Total Parking Spaces 2
Garage Y
Building
Story 3+
Sewer Septic Exists
Water Well
Architectural Style Colonial
Level or Stories 3+
Additional Building Above Grade, Below Grade
New Construction N
Schools
School District Fauquier County Public Schools
Others
Senior Community No
Tax ID 6985-05-5943
Ownership Fee Simple
SqFt Source Estimated
Horse Property Y
Horse Feature Stable(s), Horses Allowed, Horse Trails
Special Listing Condition Standard
Read Less Info
Want to know what your home might be worth? Contact us for a FREE valuation!

Our team is ready to help you sell your home for the highest possible price ASAP

Bought with Paul E. MacMahon • Sheridan-MacMahon Ltd.
GET MORE INFORMATION




