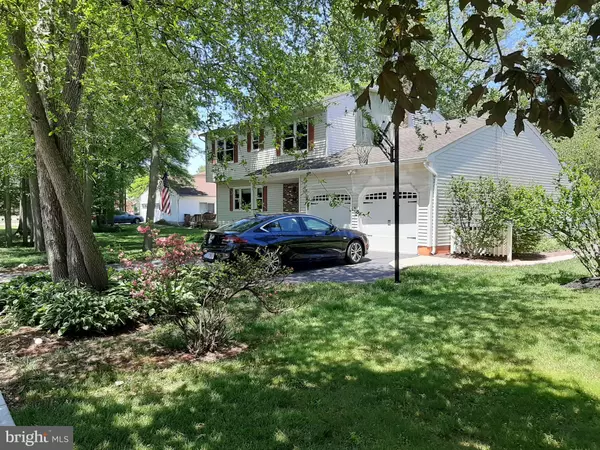For more information regarding the value of a property, please contact us for a free consultation.
Key Details
Sold Price $392,000
Property Type Single Family Home
Sub Type Detached
Listing Status Sold
Purchase Type For Sale
Square Footage 2,252 sqft
Price per Sqft $174
Subdivision Village On The Gre
MLS Listing ID NJME296158
Sold Date 08/20/20
Style Colonial
Bedrooms 4
Full Baths 2
Half Baths 1
HOA Y/N N
Abv Grd Liv Area 2,252
Originating Board BRIGHT
Year Built 1985
Annual Tax Amount $8,745
Tax Year 2019
Lot Size 0.277 Acres
Acres 0.28
Lot Dimensions 80.00 x 151.00
Property Description
WELCOME HOME! Beautifully maintained 4 bedroom Colonial located in "The Village on the Green". This homes features 4 bedrooms, 2 & 1/2 baths, living room, dining room, large eat in kitchen, family room, laundry room, and a full finished basement with plenty of storage. The basement has been recently finished with waterproof vinyl planking flooring, one sump pump with a back up unit. Solid hardwood in the living room, dining room and Master bedroom, "Pergo" flooring in the family room. Two gas fireplaces, one in the Family Room with a thermostat control, and one in the Living Room. The owners have kept this home maintained with no expense spared. All appliances, window blinds, and light fixtures are included. (as is). Major components have been upgraded: furnace, roof, garage doors, and windows. The backyard has a stamped concrete patio for your outdoor entertaining needs. This home is move in ready - don't wait!
Location
State NJ
County Mercer
Area Hamilton Twp (21103)
Zoning RESIDENTIAL
Rooms
Other Rooms Living Room, Dining Room, Bedroom 4, Family Room, Bedroom 1, Laundry, Bathroom 1, Bathroom 2, Bathroom 3, Half Bath
Basement Full, Partially Finished, Water Proofing System, Windows, Workshop, Sump Pump, Interior Access, Improved, Heated
Interior
Interior Features Attic, Attic/House Fan, Ceiling Fan(s), Chair Railings, Crown Moldings, Family Room Off Kitchen, Floor Plan - Traditional, Formal/Separate Dining Room, Kitchen - Eat-In, Wood Floors, Dining Area
Hot Water Natural Gas
Heating Forced Air
Cooling Central A/C
Fireplaces Number 2
Fireplaces Type Gas/Propane
Equipment Built-In Microwave, Dishwasher, Dryer - Gas, Oven/Range - Gas, Refrigerator, Washer
Furnishings No
Fireplace Y
Window Features Double Hung,Screens,Storm
Appliance Built-In Microwave, Dishwasher, Dryer - Gas, Oven/Range - Gas, Refrigerator, Washer
Heat Source Natural Gas
Laundry Main Floor
Exterior
Exterior Feature Patio(s)
Parking Features Garage - Front Entry, Inside Access, Garage Door Opener
Garage Spaces 2.0
Fence Chain Link
Water Access N
View Trees/Woods
Roof Type Asphalt
Accessibility None
Porch Patio(s)
Road Frontage Boro/Township
Attached Garage 2
Total Parking Spaces 2
Garage Y
Building
Story 2
Sewer Public Sewer
Water Public
Architectural Style Colonial
Level or Stories 2
Additional Building Above Grade
New Construction N
Schools
Elementary Schools Langtree
Middle Schools Crocket
High Schools Hamilton East-Steinert H.S.
School District Hamilton Township
Others
Senior Community No
Tax ID 03-01820-00003
Ownership Fee Simple
SqFt Source Assessor
Security Features Security System
Horse Property N
Special Listing Condition Standard
Read Less Info
Want to know what your home might be worth? Contact us for a FREE valuation!

Our team is ready to help you sell your home for the highest possible price ASAP

Bought with Melanie Wasylak • Keller Williams Cornerstone Realty
GET MORE INFORMATION




