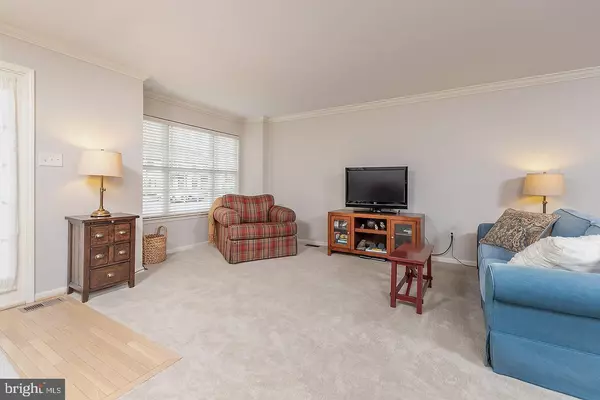For more information regarding the value of a property, please contact us for a free consultation.
Key Details
Sold Price $200,000
Property Type Condo
Sub Type Condo/Co-op
Listing Status Sold
Purchase Type For Sale
Square Footage 2,102 sqft
Price per Sqft $95
Subdivision Walnut Glen
MLS Listing ID NJGL255442
Sold Date 10/21/20
Style Contemporary
Bedrooms 3
Full Baths 2
Half Baths 1
Condo Fees $253/mo
HOA Y/N N
Abv Grd Liv Area 1,400
Originating Board BRIGHT
Year Built 1997
Annual Tax Amount $4,473
Tax Year 2019
Lot Dimensions 0.00 x 0.00
Property Description
BACK ON THE MARKET!!! Don't miss this impeccable well cared for town home in Mullica Hill! This super spacious floor plan features a large nice and neutral living room/dining room combo that's complimented with a corner fireplace, crown molding and recessed lighting! The bright kitchen features hardwood flooring, a center island/ breakfast bar, plenty of counter space and a separate breakfast room with ceiling fan. From the kitchen there is a walk-out slider to a rear yard that backs to no one! The large finished basement offers plenty of room for work out area, office or great family room space to watch the game! Vaulted Master bedroom is just wonderful as it's nice and neutral with ceiling fan, large walk in closet and private en-suite with Jacuzzi! The additional bedrooms are all a nice size and who wouldn't love a convenient 2nd floor laundry. ( washer and dryer included) Serviced by Clearview School district. Cose to all major routes (55, 322, 295) within walking distance to shopping and down town. (Parking available at 142 & 144)
Location
State NJ
County Gloucester
Area Harrison Twp (20808)
Zoning R2
Rooms
Other Rooms Living Room, Dining Room, Primary Bedroom, Bedroom 2, Bedroom 3, Kitchen, Family Room, Other, Bathroom 1, Primary Bathroom
Basement Fully Finished
Interior
Interior Features Carpet, Dining Area, Kitchen - Island, Primary Bath(s)
Hot Water Electric
Heating Forced Air
Cooling Central A/C
Fireplaces Number 1
Fireplaces Type Gas/Propane
Equipment Dryer, Dishwasher, Microwave, Refrigerator, Stove, Washer
Fireplace Y
Appliance Dryer, Dishwasher, Microwave, Refrigerator, Stove, Washer
Heat Source Natural Gas
Laundry Upper Floor
Exterior
Garage Spaces 2.0
Amenities Available None
Water Access N
Accessibility None
Total Parking Spaces 2
Garage N
Building
Story 2
Foundation Concrete Perimeter
Sewer Public Sewer
Water Public
Architectural Style Contemporary
Level or Stories 2
Additional Building Above Grade, Below Grade
New Construction N
Schools
Middle Schools Clearview Regional M.S.
High Schools Clearview Regional H.S.
School District Clearview Regional Schools
Others
HOA Fee Include Lawn Maintenance,Snow Removal
Senior Community No
Tax ID 08-00057 10-00001 01-C0635
Ownership Condominium
Acceptable Financing Cash, Conventional, FHA
Listing Terms Cash, Conventional, FHA
Financing Cash,Conventional,FHA
Special Listing Condition Standard
Read Less Info
Want to know what your home might be worth? Contact us for a FREE valuation!

Our team is ready to help you sell your home for the highest possible price ASAP

Bought with Kelly A Skay Gillies • BHHS Fox & Roach-Mullica Hill South
GET MORE INFORMATION




