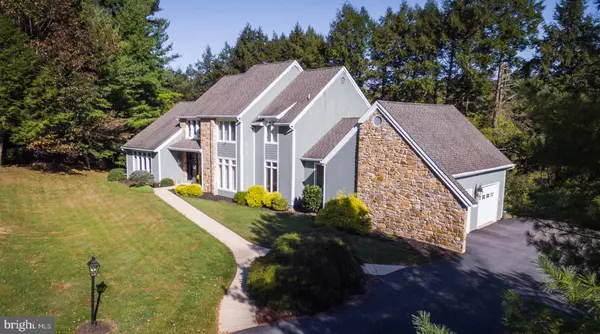For more information regarding the value of a property, please contact us for a free consultation.
Key Details
Sold Price $772,000
Property Type Single Family Home
Sub Type Detached
Listing Status Sold
Purchase Type For Sale
Square Footage 5,404 sqft
Price per Sqft $142
Subdivision None Available
MLS Listing ID PADE502066
Sold Date 05/21/20
Style Contemporary,Traditional
Bedrooms 4
Full Baths 3
Half Baths 1
HOA Y/N N
Abv Grd Liv Area 5,404
Originating Board BRIGHT
Year Built 1990
Annual Tax Amount $13,758
Tax Year 2020
Lot Size 1.095 Acres
Acres 1.1
Lot Dimensions 149.00 x 233.00
Property Description
HUGE Price Reduction. Beautiful Ann Capron home, built by the owner for himself. Perfect for entertaining or quiet enjoyment, the open flow from room to room leads from the two story foyer and formal living room to a separate family room with cathedral ceiling and floor to ceiling stone fireplace. A generously sized kitchen with center island boasts Goebel cabinets and a sun-filled breakfast area with skylights. The formal dining room and private office are joined by the master suite with Jacuzzi tub and shower in completing the main level. Oversized windows provide tons of natural light. The master suite, breakfast room and family room all have access to the covered and open deck, which stretches almost the length of the home. The upper level has 2 bedrooms with a Jack and Jill bath, plus a 3rd bedroom with en-suite bath. The lower level provides lots of finished space for games, has a lovely stone fireplace, enticing wine cellar and sliders to the brick patio. Oversized 2 car garage, central vac, appealing landscaping - this home has it all. Savor the tranquility of nature overlooking the stream with morning coffee, yet be only minutes from shopping, restaurants, entertainment, the airport and major transportation routes to meet any of your needs and wants. Truly a gem! Note: Address on Mailbox is 990 Waters Edge. AKA 985 Waters Edge.
Location
State PA
County Delaware
Area Upper Providence Twp (10435)
Zoning R-10
Rooms
Basement Full
Main Level Bedrooms 1
Interior
Interior Features Attic, Central Vacuum, Crown Moldings, Curved Staircase, Entry Level Bedroom, Family Room Off Kitchen, Floor Plan - Open, Formal/Separate Dining Room, Kitchen - Eat-In, Kitchen - Island, Kitchen - Gourmet, Primary Bath(s), Pantry, Recessed Lighting, Skylight(s), Walk-in Closet(s), Wine Storage
Heating Forced Air
Cooling Central A/C
Fireplaces Number 2
Fireplaces Type Gas/Propane, Stone, Wood
Fireplace Y
Heat Source Natural Gas
Exterior
Garage Garage Door Opener, Oversized
Garage Spaces 2.0
Water Access N
Accessibility None
Attached Garage 2
Total Parking Spaces 2
Garage Y
Building
Story 3+
Sewer On Site Septic
Water Public
Architectural Style Contemporary, Traditional
Level or Stories 3+
Additional Building Above Grade, Below Grade
New Construction N
Schools
School District Rose Tree Media
Others
Senior Community No
Tax ID 35-00-00282-07
Ownership Fee Simple
SqFt Source Assessor
Special Listing Condition Standard
Read Less Info
Want to know what your home might be worth? Contact us for a FREE valuation!

Our team is ready to help you sell your home for the highest possible price ASAP

Bought with Non Member • Non Subscribing Office
GET MORE INFORMATION




