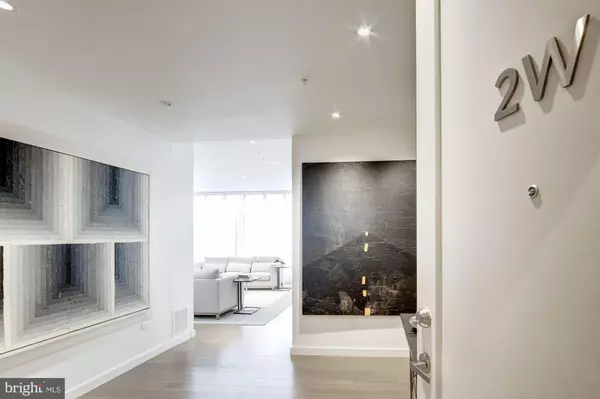For more information regarding the value of a property, please contact us for a free consultation.
Key Details
Sold Price $4,200,000
Property Type Single Family Home
Sub Type Unit/Flat/Apartment
Listing Status Sold
Purchase Type For Sale
Square Footage 3,446 sqft
Price per Sqft $1,218
Subdivision None Available
MLS Listing ID DCDC486606
Sold Date 10/18/21
Style Contemporary
Bedrooms 3
Full Baths 3
Half Baths 1
HOA Fees $5,824/mo
HOA Y/N Y
Abv Grd Liv Area 3,446
Originating Board BRIGHT
Year Built 2014
Annual Tax Amount $40,297
Tax Year 2020
Property Description
High Style Boutique Luxury in Georgetown. Stunning 3,538 sq.ft. of contemporary light-filled living space in prestigious 1055 High/Georgetown. 3 bedroom suites, library, gourmet kitchen, 2 private entrances, 24-hour concierge, 2-car underground parking, walls of windows, multiple exposures, including urban, garden and canal views, in sophisticated 7-unit building. located in the Georgetown Waterfront community. This beautifully modern residence features three en-suite bedrooms, library, 3.5 baths, a second private service entrance, two secure underground garage parking spaces, and a large private covered terrace - perfect for a dinner party or al fresco dining - with a serene garden view overlooking historic Grace Church. Each bedroom has pristine designer closets, and a serene spa-inspired bath. The gourmet kitchen features hidden state of the art appliances and wine fridge. In this sophisticated 7-unit building, you can be as private or social as you like, with rooftop heated pool, fitness room, garden lounge, grilling area, sweeping city views. AMENITIES include: - 24 hour staffed services - Landscaped rooftop terrace, including ample space for grilling and entertaining - 45-foot heated outdoor pool - Cutting-edge rooftop fitness center - Two garage parking spaces with copious adjacent storage. - Guest parking available - Bicycle/stroller storage FEATURES include: - Expansive Private Terrace - Separate service entrance - Spa inspired bathroom - European chef-designed kitchens - Walls of oversized windows with silently mechanized Lutron Mecho Shades - Multiple exposures with canal, urban and garden views This is the best of Georgetown living - just steps from the Potomac River, Waterfront Park, M Street, and the neighborhood's chic collection of shops and restaurants.. The possibilities for the good life abound: watch the bustle of the city from the privacy of your own quiet oasis, stroll to the waterfront for events or a bite to eat, grab your bike for quick access to the C&O bike trail, or walk to the Kennedy Center for the city's best cultural offerings. Watch the Capitol City's fireworks from the fabulous rooftop area with pool, grills, garden lounge and pristine gym.
Location
State DC
County Washington
Zoning RESIDENTIAL
Rooms
Main Level Bedrooms 3
Interior
Interior Features Built-Ins, Combination Dining/Living, Combination Kitchen/Dining, Combination Kitchen/Living, Dining Area, Elevator, Floor Plan - Open, Kitchen - Eat-In, Kitchen - Gourmet, Kitchen - Table Space, Primary Bath(s), Pantry, Recessed Lighting, Stall Shower, Upgraded Countertops, Walk-in Closet(s), Wine Storage, Wood Floors
Hot Water Natural Gas
Heating Forced Air
Cooling Central A/C
Flooring Hardwood
Fireplaces Number 1
Equipment Built-In Microwave, Cooktop, Dishwasher, Disposal, Dryer, Dryer - Front Loading, Icemaker, Oven - Wall, Refrigerator, Washer - Front Loading, Water Heater - High-Efficiency
Fireplace Y
Appliance Built-In Microwave, Cooktop, Dishwasher, Disposal, Dryer, Dryer - Front Loading, Icemaker, Oven - Wall, Refrigerator, Washer - Front Loading, Water Heater - High-Efficiency
Heat Source Electric
Laundry Main Floor
Exterior
Exterior Feature Balcony, Terrace
Parking Features Additional Storage Area, Covered Parking, Garage - Side Entry, Garage Door Opener, Inside Access, Underground
Garage Spaces 2.0
Parking On Site 2
Amenities Available Concierge, Elevator, Exercise Room, Extra Storage, Fitness Center, Pool - Outdoor, Reserved/Assigned Parking
Water Access N
Accessibility Other
Porch Balcony, Terrace
Total Parking Spaces 2
Garage N
Building
Story 3
Unit Features Garden 1 - 4 Floors
Sewer Public Sewer
Water Public
Architectural Style Contemporary
Level or Stories 3
Additional Building Above Grade, Below Grade
New Construction N
Schools
Elementary Schools Hyde-Addison
Middle Schools Hardy
High Schools Jackson-Reed
School District District Of Columbia Public Schools
Others
Pets Allowed Y
HOA Fee Include Common Area Maintenance,Custodial Services Maintenance,Ext Bldg Maint,Health Club,Management,Parking Fee,Pool(s),Trash
Senior Community No
Tax ID 1189//2035
Ownership Condominium
Security Features Desk in Lobby,24 hour security,Doorman,Surveillance Sys
Acceptable Financing Conventional
Listing Terms Conventional
Financing Conventional
Special Listing Condition Standard
Pets Allowed No Pet Restrictions
Read Less Info
Want to know what your home might be worth? Contact us for a FREE valuation!

Our team is ready to help you sell your home for the highest possible price ASAP

Bought with Jason Walder • Compass
GET MORE INFORMATION




