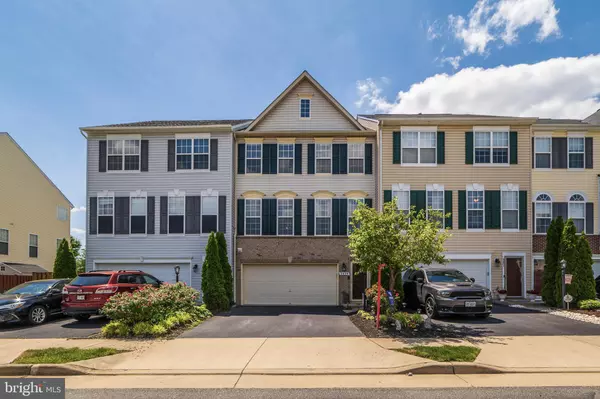For more information regarding the value of a property, please contact us for a free consultation.
Key Details
Sold Price $500,000
Property Type Townhouse
Sub Type Interior Row/Townhouse
Listing Status Sold
Purchase Type For Sale
Square Footage 2,452 sqft
Price per Sqft $203
Subdivision Rippon Landing
MLS Listing ID VAPW523602
Sold Date 07/06/21
Style Colonial
Bedrooms 4
Full Baths 3
Half Baths 1
HOA Fees $91/qua
HOA Y/N Y
Abv Grd Liv Area 1,920
Originating Board BRIGHT
Year Built 2009
Annual Tax Amount $4,626
Tax Year 2021
Lot Size 2,352 Sqft
Acres 0.05
Property Description
Welcome to your new home, this spacious interior 3-level, 2-car garage townhouse with approx. 2500 finished sqft. Featuring 4br/3.5 bath. Gourmet kitchen with granite countertops, stainless steel appliances overlooking a large family room with a fireplace. From your kitchen, walk out to the large deck to sit and have your morning coffee or an afternoon barbecue with family and friends. Beautiful hardwood floors on the main level. Living room/dining/and office-for those teleworking days on the main level. Three bedrooms on the third level. Enjoy his and her walk-in closets with an en suite soaking tub and separate shower in the owner’s suite. Convenient laundry room on level-3 with bedrooms. Fully finished lower level with bedroom, full bath, and rec room. From your lower level, walkout to the patio and beautifully landscaped/fenced back yard. Convenient and accessible location to walk to: - Neabsco boardwalk -- Leads all the way to Leesylvania State Park (the Beach!) if you want to go car-free. - Public workout equipment, volleyball, tennis, 25-meter pool - Trails, bike paths - Rippon Lodge - 4 children's parks Close to (walkable/bike-pedestrian paths, but hilly): - VRE station ( 2mi) with FREE parking and bike racks. - Stonebridge (Wegmans, Starbucks, Apple Store, Duck Donuts, NYAJ, Banks, OneLife Fitness w/indoor pool and childcare facilities, Old Navy, Alamo Movie Theater, fine dining, fast casual and specialty shops) - Walmart, international food stores - Doctor's offices (pediatricians, heart specialists, PCPs, urgent care and Sentara Hospital - State Park with a swimming beach (3 miles)
Location
State VA
County Prince William
Zoning RPC
Rooms
Basement Fully Finished, Walkout Level, Rear Entrance
Interior
Interior Features Floor Plan - Open, Kitchen - Eat-In, Kitchen - Gourmet, Walk-in Closet(s), Window Treatments, Wood Floors, Store/Office, Bathroom - Soaking Tub, Pantry
Hot Water Natural Gas
Heating Forced Air, Programmable Thermostat
Cooling Central A/C, Ceiling Fan(s)
Fireplaces Number 1
Fireplaces Type Gas/Propane
Equipment Built-In Microwave, Cooktop, Dishwasher, Disposal, Dryer - Electric, Icemaker, Oven - Wall, Oven - Double, Refrigerator, Stainless Steel Appliances, Washer
Furnishings No
Fireplace Y
Appliance Built-In Microwave, Cooktop, Dishwasher, Disposal, Dryer - Electric, Icemaker, Oven - Wall, Oven - Double, Refrigerator, Stainless Steel Appliances, Washer
Heat Source Natural Gas
Laundry Hookup, Dryer In Unit, Washer In Unit
Exterior
Parking Features Garage - Front Entry, Garage Door Opener
Garage Spaces 4.0
Fence Wood, Rear, Fully
Amenities Available Community Center, Exercise Room, Pool - Outdoor, Tennis Courts, Tot Lots/Playground
Water Access N
Accessibility None
Attached Garage 2
Total Parking Spaces 4
Garage Y
Building
Story 3
Sewer Public Sewer
Water Public
Architectural Style Colonial
Level or Stories 3
Additional Building Above Grade, Below Grade
New Construction N
Schools
School District Prince William County Public Schools
Others
HOA Fee Include Common Area Maintenance,Pool(s),Road Maintenance,Snow Removal,Trash
Senior Community No
Tax ID 8390-08-4940
Ownership Fee Simple
SqFt Source Assessor
Acceptable Financing Cash, Conventional, FHA, VA
Horse Property N
Listing Terms Cash, Conventional, FHA, VA
Financing Cash,Conventional,FHA,VA
Special Listing Condition Standard
Read Less Info
Want to know what your home might be worth? Contact us for a FREE valuation!

Our team is ready to help you sell your home for the highest possible price ASAP

Bought with Paul K Almeida • Samson Properties
GET MORE INFORMATION




