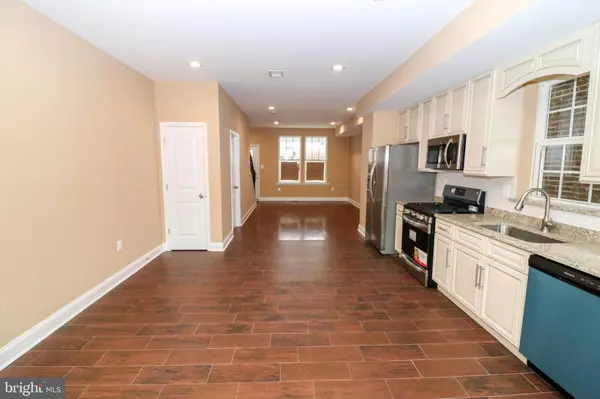For more information regarding the value of a property, please contact us for a free consultation.
Key Details
Sold Price $238,000
Property Type Single Family Home
Sub Type Twin/Semi-Detached
Listing Status Sold
Purchase Type For Sale
Square Footage 1,900 sqft
Price per Sqft $125
Subdivision Tacony
MLS Listing ID PAPH875664
Sold Date 04/14/20
Style Straight Thru
Bedrooms 4
Full Baths 2
HOA Y/N N
Abv Grd Liv Area 1,900
Originating Board BRIGHT
Year Built 2019
Annual Tax Amount $1,286
Tax Year 2020
Lot Size 2,028 Sqft
Acres 0.05
Lot Dimensions 20.31 x 99.85
Property Description
WELCOME HOME TO THIS STUNNING 4 BEDROOM 2 BATH NEW CONSTRUCTION IN TACONY! Don t miss your opportunity to own 4 Bedrooms 2 Bathrooms of this masterfully constructed New Home. This home will be anything but "Builder Basic" as pride in construction is shown in every detail. Enter the home into the open floor kitchen with Granite Countertops & Stainless-Steel Appliances, Recess Lighting throughout, Ceiling Fans. This concept is terrific for entertaining and keeping an eye on everyone at the same time. Exit the rear through the glass sliding door to the rear yard where you'll be able to setup your BBQ area and seating for relaxing. Take the stairs up to the second floor and check out the two large bedrooms; one of them has access to a balcony, a full bathroom and we have placed the full-sized laundry room on the second-floor hallway for easy access and convenience. Head on up to the third floor where you will find the master bedroom, with large closets and the 4th bedroom. The second bathroom features (shower stall, beautiful vanity and detail title work. This New Construction also feature Stunning Hardwood Floors, Recess Lighting throughout the house, tons of natural light, crown molding, beautiful stairs and detail railings. The total estimate square footage of the property is 1,900 the building plans are attached.Property is gated in front and back for privacy, spacious front porch, deck off the kitchen, garden in front and backyard, gated 2 car parking. Very accessible to I95, and multiple public transportation options. Make an appointment today before is gone!
Location
State PA
County Philadelphia
Area 19135 (19135)
Zoning RSA5
Rooms
Other Rooms Living Room, Primary Bedroom, Bedroom 3, Bedroom 4, Kitchen, Basement, Bedroom 1, Laundry, Bathroom 2, Full Bath, Screened Porch
Basement Unfinished
Interior
Heating Central, Ceiling, Forced Air
Cooling Central A/C
Flooring Hardwood
Equipment Energy Efficient Appliances, ENERGY STAR Dishwasher, Oven/Range - Gas, Stainless Steel Appliances, Refrigerator, Washer/Dryer Hookups Only
Fireplace N
Window Features Double Pane,Energy Efficient
Appliance Energy Efficient Appliances, ENERGY STAR Dishwasher, Oven/Range - Gas, Stainless Steel Appliances, Refrigerator, Washer/Dryer Hookups Only
Heat Source Natural Gas
Laundry Upper Floor
Exterior
Exterior Feature Balcony, Deck(s), Porch(es)
Water Access N
Roof Type Rubber,Flat,Asphalt
Accessibility 2+ Access Exits
Porch Balcony, Deck(s), Porch(es)
Garage N
Building
Story 3+
Foundation Concrete Perimeter
Sewer Public Sewer
Water Public
Architectural Style Straight Thru
Level or Stories 3+
Additional Building Above Grade, Below Grade
New Construction Y
Schools
Elementary Schools Hamilton Disston School
Middle Schools Hamilton Disston School
High Schools Abraham Lincoln
School District The School District Of Philadelphia
Others
Senior Community No
Tax ID 412010600
Ownership Fee Simple
SqFt Source Estimated
Security Features Security Gate,Carbon Monoxide Detector(s)
Acceptable Financing Cash, Conventional, FHA, VA
Listing Terms Cash, Conventional, FHA, VA
Financing Cash,Conventional,FHA,VA
Special Listing Condition Standard
Read Less Info
Want to know what your home might be worth? Contact us for a FREE valuation!

Our team is ready to help you sell your home for the highest possible price ASAP

Bought with Mark D Ivey • Super Realty Group, LLC
GET MORE INFORMATION




