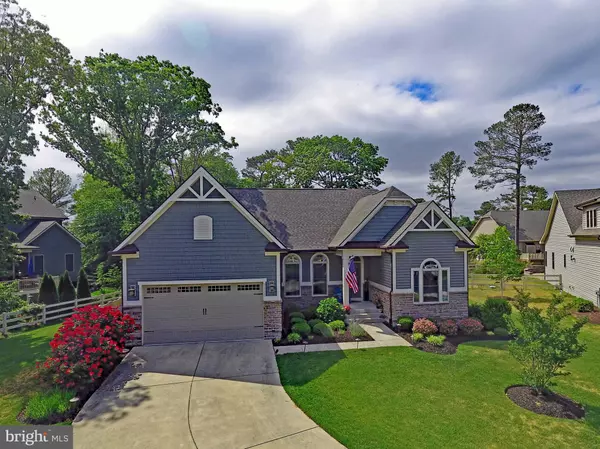For more information regarding the value of a property, please contact us for a free consultation.
Key Details
Sold Price $582,500
Property Type Single Family Home
Sub Type Detached
Listing Status Sold
Purchase Type For Sale
Square Footage 2,200 sqft
Price per Sqft $264
Subdivision Bay Colony
MLS Listing ID DESU182974
Sold Date 10/29/21
Style Coastal,Contemporary
Bedrooms 3
Full Baths 2
HOA Fees $75/ann
HOA Y/N Y
Abv Grd Liv Area 2,200
Originating Board BRIGHT
Year Built 2015
Annual Tax Amount $1,135
Tax Year 2021
Lot Size 0.310 Acres
Acres 0.31
Lot Dimensions 75.00 x 128.00
Property Description
House Beautiful are the only words that can be used to describe this nearly new home in the prestigious community of Bay Colony. Located at the end of a cul-de-sac, privacy awaits. Enter the front door and see through to the great back yard. Hardwood floors guide you as you enter through the French doors to the Study/Office with ambiance lighting. Tray ceiling, built-ins, and ceiling fan add to the comfort of this room. Floor to ceiling windows usher in the beautiful sunlight. Across the foyer are the first two bedrooms and bath. Both bedrooms are carpeted to keep your toes and feet warm while the ceiling fans offer cool breezes. The first bathroom has a tile floor and granite vanity counter. But the best part is yet to come. Enter into the open floor plan of a beautiful kitchen with hardwood floors, granite countertops, espresso cabinetry, convection oven, stainless steel appliances, seating area at the island to enjoy evening cocktails with friends while others enjoy the great family room with a gas fireplace. Butlers pantry has a granite counter and space to store those extra special liqueurs. Lots of table space to then sit down for a great meal in the dining area directly off the kitchen. And when the day may have been a little rough, walk across the paver patio and relax in the hot tub in your landscaped back yard. When it's finally time to end the day, the master bedroom awaits you. Open and inviting space with walk-in closets, ceiling fan and an outside entrance to the back yard. Master bath has double sinks nestled in granite countertops. Great glass shower! Floored attic with pull-down stairs, two car garage, and outside shower complete this picture of your next home. Community pool, tennis courts, pickle ball courts, renovated club house, and private beach are just a few of the amenities that make Bay Colony one of the most prestigious communities in the area. Just a short drive across the community to Cripple Creek Golf and Country Club if you like to golf. And if you're interested in boating, Bay Colony has a Marina. What more could you ask for! Don't wait, see this terrific home today because it won't last long.
Location
State DE
County Sussex
Area Baltimore Hundred (31001)
Zoning MR
Rooms
Other Rooms Dining Room, Primary Bedroom, Bedroom 2, Bedroom 3, Kitchen, Family Room, Foyer, Laundry, Office, Bathroom 2, Attic, Primary Bathroom
Main Level Bedrooms 3
Interior
Interior Features Attic, Built-Ins, Butlers Pantry, Carpet, Ceiling Fan(s), Crown Moldings, Dining Area, Entry Level Bedroom, Family Room Off Kitchen, Floor Plan - Open, Kitchen - Eat-In, Kitchen - Gourmet, Kitchen - Island, Pantry, Primary Bath(s), Stall Shower, Store/Office, Tub Shower, Upgraded Countertops, Walk-in Closet(s), WhirlPool/HotTub, Window Treatments, Wood Floors
Hot Water Electric
Heating Forced Air, Heat Pump(s)
Cooling Central A/C
Flooring Carpet, Ceramic Tile, Hardwood
Fireplaces Number 1
Fireplaces Type Gas/Propane
Equipment Built-In Microwave, Built-In Range, Dishwasher, Disposal, Dryer, Microwave, Oven - Self Cleaning, Oven/Range - Gas, Refrigerator, Stainless Steel Appliances, Stove, Washer, Water Heater
Furnishings No
Fireplace Y
Window Features Insulated,Screens
Appliance Built-In Microwave, Built-In Range, Dishwasher, Disposal, Dryer, Microwave, Oven - Self Cleaning, Oven/Range - Gas, Refrigerator, Stainless Steel Appliances, Stove, Washer, Water Heater
Heat Source Electric
Laundry Dryer In Unit, Main Floor, Washer In Unit
Exterior
Exterior Feature Porch(es), Patio(s), Terrace
Parking Features Garage - Front Entry, Garage Door Opener
Garage Spaces 4.0
Utilities Available Cable TV, Propane
Amenities Available Beach, Club House, Community Center, Elevator, Game Room, Meeting Room, Pool - Outdoor, Tennis Courts, Water/Lake Privileges, Exercise Room, Hot tub, Swimming Pool
Water Access Y
Water Access Desc Private Access
Roof Type Architectural Shingle
Accessibility None
Porch Porch(es), Patio(s), Terrace
Road Frontage Private
Attached Garage 2
Total Parking Spaces 4
Garage Y
Building
Lot Description Backs to Trees, Cul-de-sac, Front Yard, Landscaping, Private, SideYard(s)
Story 1
Foundation Crawl Space
Sewer Public Sewer
Water Public
Architectural Style Coastal, Contemporary
Level or Stories 1
Additional Building Above Grade, Below Grade
Structure Type Dry Wall
New Construction N
Schools
High Schools Indian River
School District Indian River
Others
Pets Allowed Y
HOA Fee Include Common Area Maintenance,Pool(s),Reserve Funds,Road Maintenance,Snow Removal
Senior Community No
Tax ID 134-03.00-590.00
Ownership Fee Simple
SqFt Source Assessor
Acceptable Financing Cash, Conventional
Horse Property N
Listing Terms Cash, Conventional
Financing Cash,Conventional
Special Listing Condition Standard
Pets Allowed No Pet Restrictions
Read Less Info
Want to know what your home might be worth? Contact us for a FREE valuation!

Our team is ready to help you sell your home for the highest possible price ASAP

Bought with Dustin Oldfather • Compass
GET MORE INFORMATION




