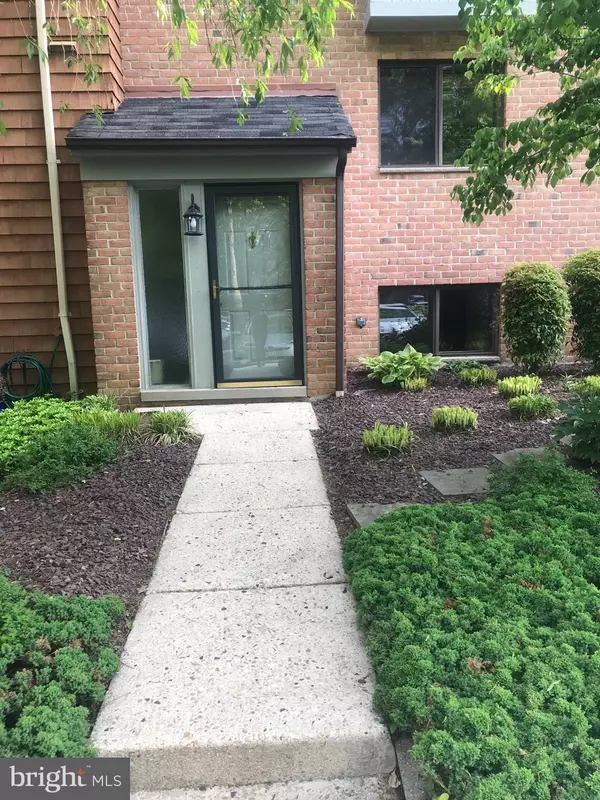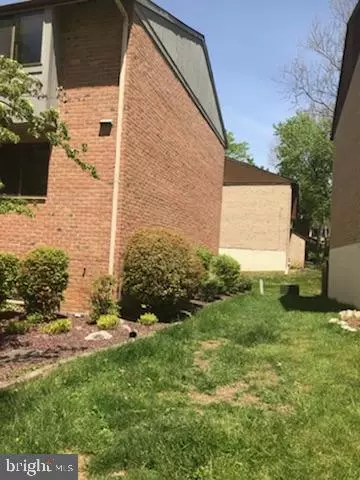For more information regarding the value of a property, please contact us for a free consultation.
Key Details
Sold Price $302,500
Property Type Townhouse
Sub Type End of Row/Townhouse
Listing Status Sold
Purchase Type For Sale
Square Footage 1,988 sqft
Price per Sqft $152
Subdivision Woodlake
MLS Listing ID MDHW279114
Sold Date 07/10/20
Style Traditional,Split Foyer
Bedrooms 4
Full Baths 3
Half Baths 1
HOA Fees $49/qua
HOA Y/N Y
Abv Grd Liv Area 1,392
Originating Board BRIGHT
Year Built 1976
Annual Tax Amount $3,877
Tax Year 2019
Lot Size 1,568 Sqft
Acres 0.04
Property Description
Completely renovated end-unit townhome featuring 4 bedrooms, 3.5 baths, custom kitchen, custom landscaping, woodburning fireplace. Upgrades include new carpet in living room, dining room and all bedrooms; upgrade ceramic tile in foyer, kitchen, lower level hall and all bathrooms, sliders to expanded deck off living room and to flagstone patio off family room with privacy fenced yard; Dining room w/chair rail; Custom kitchen has center island with 2 bar stools, granite counter tops, deep sink. Conveniently located in the Woodlake Community, with short walk to Lake Elkhorn, Owen Brown Village Center, Owen Brown Interfaith Center, Columbia East Library, and to elementary and middle schools. Neighborhood pool membership is available for separate fee. Attic is floored and has pull down stairs. Window seat in bedroom has lift seat with cedar lining.
Location
State MD
County Howard
Zoning NT
Direction Southeast
Rooms
Other Rooms Living Room, Dining Room, Kitchen, Family Room, Laundry
Basement Full, Heated, Improved, Outside Entrance, Fully Finished, Interior Access, Walkout Level, Windows, Water Proofing System
Interior
Interior Features Attic, Carpet, Ceiling Fan(s), Chair Railings, Dining Area, Floor Plan - Traditional, Kitchen - Island, Primary Bath(s), Pantry, Upgraded Countertops, Walk-in Closet(s), Window Treatments, Crown Moldings, Stall Shower, Tub Shower, Other
Hot Water Electric
Heating Heat Pump(s)
Cooling Central A/C, Heat Pump(s)
Flooring Carpet, Ceramic Tile
Fireplaces Number 1
Equipment Dishwasher, Disposal, Dryer, Exhaust Fan, Icemaker, Refrigerator, Stove, Washer
Window Features Sliding,Screens,Storm
Appliance Dishwasher, Disposal, Dryer, Exhaust Fan, Icemaker, Refrigerator, Stove, Washer
Heat Source Electric
Laundry Lower Floor, Dryer In Unit, Washer In Unit
Exterior
Exterior Feature Deck(s), Patio(s)
Garage Spaces 2.0
Fence Board, Wood, Rear
Utilities Available Under Ground, Phone, Multiple Phone Lines, Cable TV Available
Water Access N
View Garden/Lawn, Street, Trees/Woods
Roof Type Asphalt,Shingle
Accessibility None
Porch Deck(s), Patio(s)
Total Parking Spaces 2
Garage N
Building
Lot Description Landscaping, Cul-de-sac, Front Yard, No Thru Street, PUD, Rear Yard, SideYard(s)
Story 3
Foundation Block, Brick/Mortar
Sewer Public Sewer
Water Public
Architectural Style Traditional, Split Foyer
Level or Stories 3
Additional Building Above Grade, Below Grade
Structure Type Dry Wall
New Construction N
Schools
School District Howard County Public School System
Others
HOA Fee Include Common Area Maintenance
Senior Community No
Tax ID 1416134872
Ownership Fee Simple
SqFt Source Estimated
Security Features Smoke Detector,Main Entrance Lock
Horse Property N
Special Listing Condition Standard
Read Less Info
Want to know what your home might be worth? Contact us for a FREE valuation!

Our team is ready to help you sell your home for the highest possible price ASAP

Bought with Lisa D Wissel • RE/MAX Realty Group
GET MORE INFORMATION




