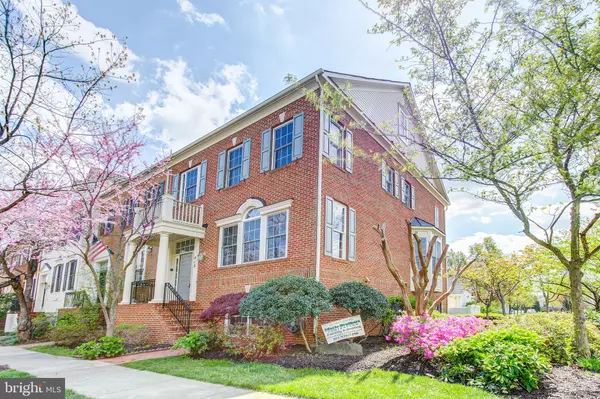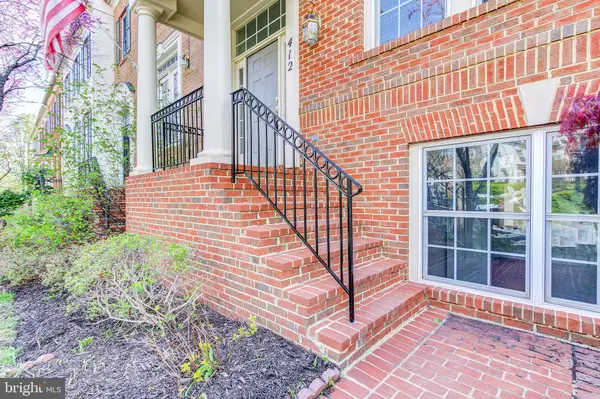For more information regarding the value of a property, please contact us for a free consultation.
Key Details
Sold Price $700,000
Property Type Townhouse
Sub Type End of Row/Townhouse
Listing Status Sold
Purchase Type For Sale
Square Footage 3,108 sqft
Price per Sqft $225
Subdivision King Farm
MLS Listing ID MDMC703742
Sold Date 05/22/20
Style Colonial
Bedrooms 4
Full Baths 3
Half Baths 1
HOA Fees $113/mo
HOA Y/N Y
Abv Grd Liv Area 2,208
Originating Board BRIGHT
Year Built 2000
Annual Tax Amount $9,255
Tax Year 2019
Lot Size 3,261 Sqft
Acres 0.07
Property Description
Great location with many one of a kind features. Located on a prime corner lot with great sun exposure. Overlooks well-maintained community park. Ready to Go and easy to show. The Interior and exterior have just been repainted. Hardwood flooring newly refinished and the carpet replaced throughout. The fully finished above grade lower level comes with a recreational room, library, full bath, and 4th bedroom. A two-car attached garage and an enclosed patio can be accessed via a sunroom. The main level includes an entry foyer, separate dining room/office playroom, open kitchen with eat-in breakfast area and family room. The breakfast eating area has a large bay window. Enjoy the morning sun from the deck with access via the family room. There are three bedrooms and two full baths upstairs. This includes a large master suite with a separate master bath with shower and sunken tub. Washer and dryer are located on bedroom level. Walking distance to the community pool, village center, and Shady Grove Metro. Full Virtual Tour available with floor plan. *** 3108 square feet finished . Mostly \above grade
Location
State MD
County Montgomery
Zoning CPD1
Rooms
Basement English, Fully Finished, Garage Access, Improved, Rear Entrance, Shelving, Sump Pump, Walkout Level, Windows
Interior
Interior Features Crown Moldings, Chair Railings, Built-Ins, Dining Area, Floor Plan - Open, Kitchen - Eat-In, Kitchen - Table Space, Recessed Lighting, Soaking Tub, Sprinkler System, Walk-in Closet(s), Wood Floors
Hot Water 60+ Gallon Tank, Natural Gas
Heating Forced Air
Cooling Central A/C
Flooring Carpet, Hardwood
Fireplaces Number 2
Equipment Built-In Microwave, Cooktop - Down Draft, Dishwasher, Disposal, Dryer, Exhaust Fan, Icemaker, Oven - Double, Refrigerator, Washer
Fireplace Y
Appliance Built-In Microwave, Cooktop - Down Draft, Dishwasher, Disposal, Dryer, Exhaust Fan, Icemaker, Oven - Double, Refrigerator, Washer
Heat Source Natural Gas
Laundry Upper Floor
Exterior
Exterior Feature Deck(s), Patio(s)
Parking Features Garage - Rear Entry, Garage Door Opener
Garage Spaces 2.0
Utilities Available Cable TV Available, Natural Gas Available, Under Ground
Amenities Available Community Center, Exercise Room, Pool - Outdoor
Water Access N
Roof Type Composite
Accessibility Other
Porch Deck(s), Patio(s)
Attached Garage 2
Total Parking Spaces 2
Garage Y
Building
Story 3+
Sewer Public Sewer
Water Public
Architectural Style Colonial
Level or Stories 3+
Additional Building Above Grade, Below Grade
Structure Type 9'+ Ceilings,Dry Wall
New Construction N
Schools
Elementary Schools College Gardens
Middle Schools Julius West
High Schools Richard Montgomery
School District Montgomery County Public Schools
Others
Pets Allowed Y
HOA Fee Include Common Area Maintenance,Management,Pool(s),Reserve Funds,Road Maintenance,Snow Removal
Senior Community No
Tax ID 160403213037
Ownership Fee Simple
SqFt Source Assessor
Special Listing Condition Standard
Pets Allowed No Pet Restrictions
Read Less Info
Want to know what your home might be worth? Contact us for a FREE valuation!

Our team is ready to help you sell your home for the highest possible price ASAP

Bought with Non Member • Non Subscribing Office
GET MORE INFORMATION




