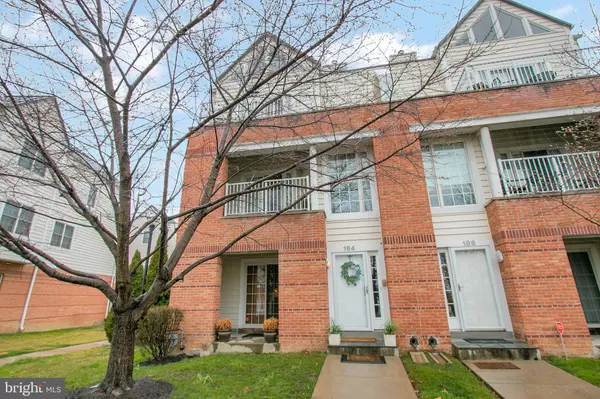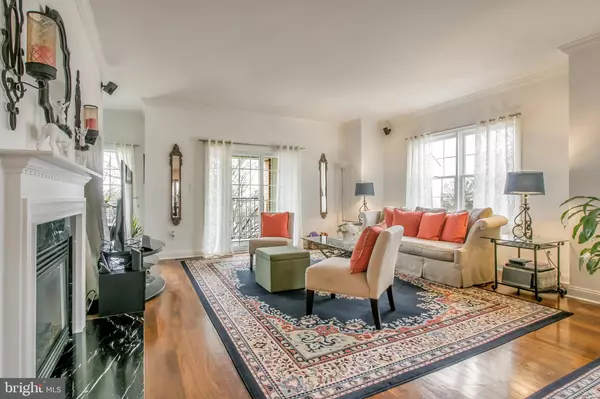For more information regarding the value of a property, please contact us for a free consultation.
Key Details
Sold Price $359,000
Property Type Single Family Home
Sub Type Twin/Semi-Detached
Listing Status Sold
Purchase Type For Sale
Square Footage 2,450 sqft
Price per Sqft $146
Subdivision Christina Landing
MLS Listing ID DENC498896
Sold Date 08/20/20
Style Contemporary
Bedrooms 3
Full Baths 3
Half Baths 1
HOA Fees $116/qua
HOA Y/N Y
Abv Grd Liv Area 2,450
Originating Board BRIGHT
Year Built 2005
Annual Tax Amount $7,282
Tax Year 2020
Lot Size 1,742 Sqft
Acres 0.04
Lot Dimensions 0.00 x 0.00
Property Description
Come experience true luxury at this exceptional townhome in Wilmington's Christina Landing community. This semi detached home features the finest finishes and just steps away from the Wilmington river front.Entering this home on ground level there is a convenient flex space room that has multiple uses including a third bedroom. This space features hardwood flooring and a large closet and plenty of windows. Just down the hall there is a full bath to service this room that features subway tile, an oversized walk in shower and marble sink. This level also provides access to the two car garage as well as all mechanicals. Take the stairs or the elevator up to the main level and you will be surrounded by light and luxury. This open concept living space features wide plank hardwood flooring, crown molding and tons of windows to bring in the light. The sitting area features a gas fireplace that has a dramatic black marble surround that serves as the centerpiece of this space. There is also a sliding door that leads to the cozy balcony perfect for enjoying the summer breeze. On the other side of this space, there is room for a formal dining area that flows nicely into the well appointed gourmet kitchen. The gourmet kitchen features custom contemporary cabinetry, dramatic stone countertops, commercial grade appliances including a six burner gas range, and built in Sub Zero refrigerator. Kitchen also features a large center island that provides abundant workspace as well as bar height seating for eating on the go. There is also room for another small seating area and a wall of pantry storage. Upstairs the generous owner suite features dramatic vaulted ceilings, two walk in closets and a luxurious en suite bath. The en suite features floating stainless steel vanity with dual bowl sinks and marble tops. This bath also features marble flooring and a walk in shower with marble surround. Down the hall there is a convenient laundry area and the second bedroom with it's own full bath. This bath features a unique artistic sink, tile flooring and full tub. This one will not disappoint and offers convenient city living with all the modern amenities one would expect. Christina Landing is convenient to the nightlife of the River Front, downtown Wilmington, and major roadways. Be sure to ask about special financing options offered through local Bank with low downpayment, substantial closing cost credit (up to $7k), and NO Income Restriction.
Location
State DE
County New Castle
Area Wilmington (30906)
Zoning 26W4
Interior
Interior Features Breakfast Area, Carpet, Ceiling Fan(s), Combination Dining/Living, Dining Area, Elevator, Entry Level Bedroom, Floor Plan - Open, Kitchen - Eat-In, Kitchen - Gourmet, Kitchen - Island, Kitchen - Table Space, Primary Bath(s), Pantry, Recessed Lighting, Skylight(s), Soaking Tub, Stall Shower, Tub Shower, Upgraded Countertops, Walk-in Closet(s), Wood Floors
Hot Water Natural Gas
Heating Forced Air
Cooling Central A/C
Flooring Hardwood, Carpet, Ceramic Tile
Fireplaces Number 1
Fireplaces Type Gas/Propane, Marble
Equipment Dishwasher, Disposal, Oven/Range - Gas, Six Burner Stove, Stainless Steel Appliances, Water Heater, Refrigerator
Fireplace Y
Appliance Dishwasher, Disposal, Oven/Range - Gas, Six Burner Stove, Stainless Steel Appliances, Water Heater, Refrigerator
Heat Source Natural Gas
Laundry Upper Floor
Exterior
Parking Features Garage - Rear Entry, Garage Door Opener, Inside Access, Oversized
Garage Spaces 2.0
Water Access N
Roof Type Metal
Accessibility Elevator
Attached Garage 2
Total Parking Spaces 2
Garage Y
Building
Story 3
Sewer Public Sewer
Water Public
Architectural Style Contemporary
Level or Stories 3
Additional Building Above Grade, Below Grade
Structure Type Dry Wall,Cathedral Ceilings,9'+ Ceilings
New Construction N
Schools
School District Christina
Others
HOA Fee Include All Ground Fee,Common Area Maintenance,Lawn Maintenance
Senior Community No
Tax ID 26-050.10-016
Ownership Fee Simple
SqFt Source Estimated
Acceptable Financing Cash, Conventional, FHA, VA
Listing Terms Cash, Conventional, FHA, VA
Financing Cash,Conventional,FHA,VA
Special Listing Condition Standard
Read Less Info
Want to know what your home might be worth? Contact us for a FREE valuation!

Our team is ready to help you sell your home for the highest possible price ASAP

Bought with Andrew White • Long & Foster Real Estate, Inc.
GET MORE INFORMATION




