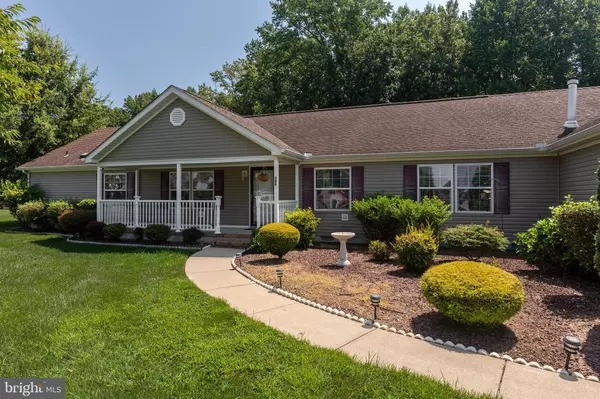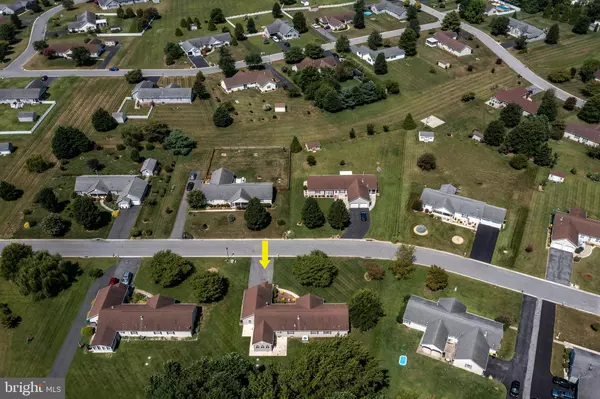For more information regarding the value of a property, please contact us for a free consultation.
Key Details
Sold Price $299,900
Property Type Single Family Home
Sub Type Detached
Listing Status Sold
Purchase Type For Sale
Square Footage 2,052 sqft
Price per Sqft $146
Subdivision Wynn Wood
MLS Listing ID DEKT2001350
Sold Date 09/29/21
Style Ranch/Rambler
Bedrooms 3
Full Baths 3
HOA Fees $22/ann
HOA Y/N Y
Abv Grd Liv Area 2,052
Originating Board BRIGHT
Year Built 2004
Annual Tax Amount $1,225
Tax Year 2021
Lot Size 0.580 Acres
Acres 0.58
Lot Dimensions 147.40 x 170.37
Property Description
Move In Ready! This is one of the largest floorplans in Wynn Wood. It is a peaceful and quiet community sought out by many. You can see this home backs up to woods with a view of the pond from the backyard. Adorable porch on the front and nice spacious sunroom off the back. When you come in from the garage you walk into a large laundry room that has a slop sink. From there, you enter into the eat-in kitchen with built in desk. You can see from the pictures that these are large open rooms with a nice flow through the house. You have to see the oversized master bedroom with his and her bathroom. This is one of kind home.
Location
State DE
County Kent
Area Caesar Rodney (30803)
Zoning AC
Rooms
Other Rooms Living Room, Dining Room, Primary Bedroom, Bedroom 2, Kitchen, Family Room, Bedroom 1, Other, Attic
Main Level Bedrooms 3
Interior
Interior Features Soaking Tub, Carpet
Hot Water Natural Gas
Heating Forced Air
Cooling Central A/C
Flooring Vinyl, Tile/Brick
Fireplaces Number 1
Fireplaces Type Stone, Gas/Propane
Equipment Oven - Self Cleaning
Furnishings No
Fireplace Y
Window Features Screens
Appliance Oven - Self Cleaning
Heat Source Natural Gas
Laundry Main Floor
Exterior
Exterior Feature Porch(es)
Parking Features Garage Door Opener
Garage Spaces 2.0
Utilities Available Cable TV, Natural Gas Available, Phone Available
Water Access N
Roof Type Pitched
Accessibility None
Porch Porch(es)
Attached Garage 2
Total Parking Spaces 2
Garage Y
Building
Story 1
Sewer On Site Septic
Water Well
Architectural Style Ranch/Rambler
Level or Stories 1
Additional Building Above Grade, Below Grade
New Construction N
Schools
School District Caesar Rodney
Others
Pets Allowed Y
HOA Fee Include Common Area Maintenance
Senior Community No
Tax ID NM-00-10202-02-2100-000
Ownership Fee Simple
SqFt Source Estimated
Acceptable Financing Conventional, VA, Cash
Listing Terms Conventional, VA, Cash
Financing Conventional,VA,Cash
Special Listing Condition Standard
Pets Allowed No Pet Restrictions
Read Less Info
Want to know what your home might be worth? Contact us for a FREE valuation!

Our team is ready to help you sell your home for the highest possible price ASAP

Bought with Sheila Tweed • Long & Foster Real Estate, Inc.
GET MORE INFORMATION




