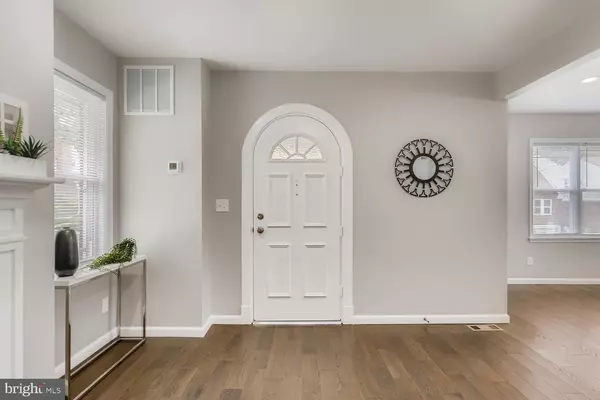For more information regarding the value of a property, please contact us for a free consultation.
Key Details
Sold Price $355,000
Property Type Single Family Home
Sub Type Detached
Listing Status Sold
Purchase Type For Sale
Square Footage 2,138 sqft
Price per Sqft $166
Subdivision Parkville
MLS Listing ID MDBC2005212
Sold Date 09/27/21
Style Colonial
Bedrooms 4
Full Baths 2
HOA Y/N N
Abv Grd Liv Area 1,488
Originating Board BRIGHT
Year Built 1938
Annual Tax Amount $2,652
Tax Year 2021
Lot Size 4,000 Sqft
Acres 0.09
Property Description
No attention to detail was spared when renovating this beautiful 4BR/2BA expanded Colonial home located on a quiet street in Parkville! Walk up to the original brick facade accented with stark white trim, and black accents, step up to the spacious covered front porch and open the arched front door into your forever home. Once inside you are awed by the large open concept main floor living space featuring recessed lighting, warm newly installed hardwood flooring, and a contrasting soft color palette. The living room offers an electric fireplace adorned with a stunning craftsman-style wood mantel and a stone tile hearth. The dining room is oversized with plenty of room for hosting family and friends and gives an open view of both the living room and gorgeous kitchen. The kitchen boasts shaker-style cabinets with a separate pantry, new stainless steel appliances, a corner stainless sink, beautiful granite countertops and subway tile backsplash, and a large peninsula with pendant lighting and seating for two or more. Take the stairs to the newly carpeted second floor where you have a large primary bedroom, two additional sizable bedrooms, and a full bath featuring tile from tub to ceiling with a glass tile inlay design. The lower level features additional living space with above grade windows, a newly carpeted family room and 4th bedroom, a full bath with walk-in shower also featuring a beautiful glass inlay tile design, storage, laundry, and a walk-out to the comfortable fenced yard. From the kitchen, step out onto a cozy raised patio with room for a BBQ that overlooks the newly landscaped yard with an abundance of green space and shade trees. This home has been transformed into a move-in-ready home that is perfect for any new homeowner and offers so many new features including vinyl siding, windows, HVAC, gas water heater, appliances, and an asphalt driveway and concrete walkway. Imagine all this and in close proximity to shopping, restaurants, and commuter routes.
Location
State MD
County Baltimore
Zoning RES
Rooms
Basement Connecting Stairway, Daylight, Partial, Fully Finished, Improved, Interior Access, Sump Pump, Walkout Level, Windows
Interior
Interior Features Carpet, Ceiling Fan(s), Combination Kitchen/Dining, Floor Plan - Open, Kitchen - Country, Kitchen - Gourmet, Recessed Lighting, Upgraded Countertops, Wood Floors
Hot Water Natural Gas
Heating Forced Air
Cooling Central A/C, Ceiling Fan(s)
Flooring Carpet, Ceramic Tile, Hardwood
Fireplaces Number 1
Fireplaces Type Electric
Equipment Built-In Microwave, Dishwasher, Disposal, Dryer, Exhaust Fan, Microwave, Oven/Range - Gas, Refrigerator, Stainless Steel Appliances, Stove, Washer, Water Heater
Fireplace Y
Window Features Double Pane,Replacement
Appliance Built-In Microwave, Dishwasher, Disposal, Dryer, Exhaust Fan, Microwave, Oven/Range - Gas, Refrigerator, Stainless Steel Appliances, Stove, Washer, Water Heater
Heat Source Natural Gas
Laundry Dryer In Unit, Has Laundry, Lower Floor, Washer In Unit
Exterior
Exterior Feature Patio(s)
Garage Spaces 1.0
Fence Fully, Rear
Water Access N
Roof Type Shingle
Accessibility None
Porch Patio(s)
Total Parking Spaces 1
Garage N
Building
Story 3
Sewer Public Sewer
Water Public
Architectural Style Colonial
Level or Stories 3
Additional Building Above Grade, Below Grade
Structure Type Dry Wall
New Construction N
Schools
School District Baltimore County Public Schools
Others
Senior Community No
Tax ID 04141408007130
Ownership Fee Simple
SqFt Source Assessor
Special Listing Condition Standard
Read Less Info
Want to know what your home might be worth? Contact us for a FREE valuation!

Our team is ready to help you sell your home for the highest possible price ASAP

Bought with Valerie Schenning • Keller Williams Legacy
GET MORE INFORMATION




