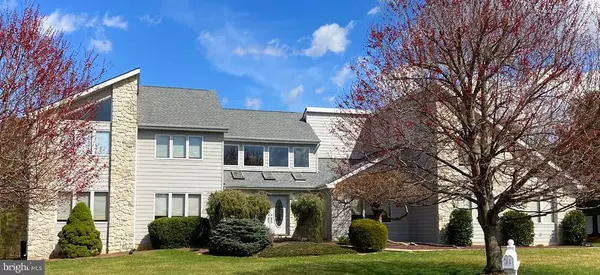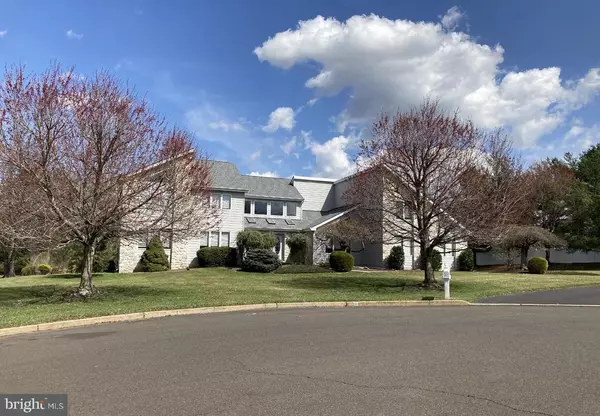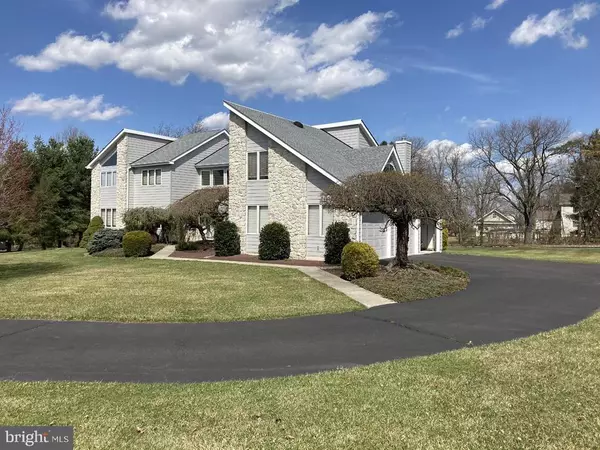For more information regarding the value of a property, please contact us for a free consultation.
Key Details
Sold Price $850,000
Property Type Single Family Home
Sub Type Detached
Listing Status Sold
Purchase Type For Sale
Square Footage 4,800 sqft
Price per Sqft $177
Subdivision Brookside Estates
MLS Listing ID PABU523518
Sold Date 06/08/21
Style Contemporary
Bedrooms 5
Full Baths 3
Half Baths 2
HOA Y/N N
Abv Grd Liv Area 4,800
Originating Board BRIGHT
Year Built 1994
Annual Tax Amount $11,544
Tax Year 2020
Lot Size 1.000 Acres
Acres 1.0
Lot Dimensions 0.00 x 0.00
Property Description
This beautiful, custom built contemporary home on a one acre cul-de-sac lot in the acclaimed Council Rock School District boasts an estimated 4,800 square feet of living space. The large two-story foyer with skylights leads to the formal living room and the formal dining room. The kitchen features Amera custom solid wood cabinets, granite countertops and island, built in desk, skylights, and a sliding glass door leading to the oversized deck with gazebo. The family room boasts an atrium ceiling and a magnificent stone, floor to ceiling, wood burning fireplace. The first floor also features a powder room, two bedrooms with office/library option, full bathroom, and laundry room leading to the oversized 3-car garage. The split butterfly staircase off the foyer leads to an open second story bridge, three bedrooms, and two full bathrooms. A study- playroom leads to a large dorm-style bedroom which includes three closets and large attic storage. The second floor nursery provides an office option. The master bedroom suite includes his and hers closets, a private outdoor deck, and a completely renovated master bathroom with soaking tub, tile shower, and his and hers quartz vanities. The walk-out basement includes two large finished spaces, two large unfinished storage areas, and an office with private half bathroom. James Hardie siding, whole house vacuum system, full whole house water softener and updated window treatments throughout. Super efficient two zone heating and air system with two heat pumps and back-up propane and electric. Conveniently located to Richboro, Warrington, Doylestown, and Newtown shopping and dining, major arteries, and rail lines. Walking distance to Northampton and Warminster Community Parks.
Location
State PA
County Bucks
Area Northampton Twp (10131)
Zoning AR
Rooms
Basement Full
Main Level Bedrooms 2
Interior
Hot Water Propane
Heating Heat Pump(s)
Cooling Central A/C
Fireplaces Number 1
Fireplaces Type Wood
Fireplace Y
Heat Source Propane - Owned
Exterior
Parking Features Garage - Side Entry
Garage Spaces 3.0
Water Access N
Accessibility None
Attached Garage 3
Total Parking Spaces 3
Garage Y
Building
Story 2
Sewer Public Sewer
Water Public
Architectural Style Contemporary
Level or Stories 2
Additional Building Above Grade, Below Grade
New Construction N
Schools
School District Council Rock
Others
Senior Community No
Tax ID 31-070-082
Ownership Fee Simple
SqFt Source Assessor
Acceptable Financing Cash, Conventional, FHA, VA
Listing Terms Cash, Conventional, FHA, VA
Financing Cash,Conventional,FHA,VA
Special Listing Condition Standard
Read Less Info
Want to know what your home might be worth? Contact us for a FREE valuation!

Our team is ready to help you sell your home for the highest possible price ASAP

Bought with Gita J Bantwal • RE/MAX Centre Realtors
GET MORE INFORMATION




