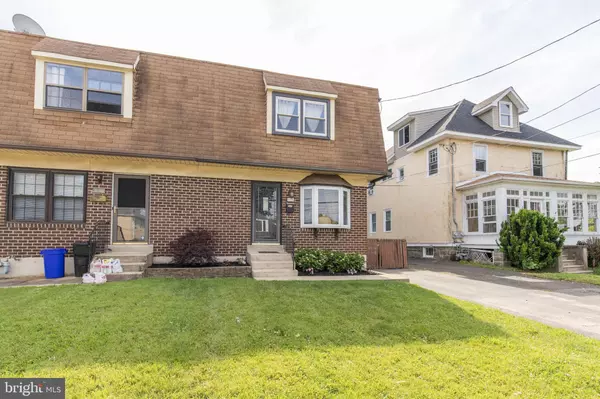For more information regarding the value of a property, please contact us for a free consultation.
Key Details
Sold Price $190,000
Property Type Single Family Home
Sub Type Twin/Semi-Detached
Listing Status Sold
Purchase Type For Sale
Square Footage 1,947 sqft
Price per Sqft $97
Subdivision None Available
MLS Listing ID PADE520190
Sold Date 08/27/20
Style Colonial
Bedrooms 3
Full Baths 1
Half Baths 1
HOA Y/N N
Abv Grd Liv Area 1,947
Originating Board BRIGHT
Year Built 1986
Annual Tax Amount $6,061
Tax Year 2019
Lot Size 2,483 Sqft
Acres 0.06
Lot Dimensions 30.00 x 90.00
Property Description
Welcome home to 128 N Oak Ave. This move in ready 3 bedroom, 1.5 bath twin home has been thoughtfully updated. Great curb appeal enhanced by the bay window greets you as you walk through the front door. The large open concept living/dining room is complete with hardwood floors and recessed lighting. The expansive kitchen features white cabinetry, granite counters, stainless steel appliances, tile floor, breakfast bar and slider to the rear deck and private paver patio. A half bath completes the main level. The second level offers 3 very spacious bedrooms. The owner s suite is further enhanced by a vanity dressing area and large closet with private access to the full tile bath. The fully finished lower level presents the ideal space for a rec room and home office and also features a separate craft/hobby room. 128 N Oak Ave is a wonderfully updated home that offers great space, off street parking and convenience to local shops and recreation. A definite must see!
Location
State PA
County Delaware
Area Clifton Heights Boro (10410)
Zoning RES
Rooms
Other Rooms Living Room, Dining Room, Primary Bedroom, Bedroom 2, Bedroom 3, Kitchen, Family Room, Recreation Room, Hobby Room, Full Bath, Half Bath
Basement Full, Fully Finished
Interior
Interior Features Combination Dining/Living, Dining Area, Floor Plan - Open, Kitchen - Eat-In, Kitchen - Table Space, Recessed Lighting, Upgraded Countertops, Wood Floors
Hot Water Other
Heating Forced Air
Cooling Central A/C
Equipment Built-In Microwave, Dishwasher, Oven/Range - Electric, Refrigerator, Stainless Steel Appliances
Furnishings No
Fireplace N
Appliance Built-In Microwave, Dishwasher, Oven/Range - Electric, Refrigerator, Stainless Steel Appliances
Heat Source Natural Gas
Laundry Basement
Exterior
Exterior Feature Deck(s), Patio(s)
Garage Spaces 2.0
Water Access N
Accessibility None
Porch Deck(s), Patio(s)
Total Parking Spaces 2
Garage N
Building
Story 2
Sewer Public Sewer
Water Public
Architectural Style Colonial
Level or Stories 2
Additional Building Above Grade, Below Grade
New Construction N
Schools
School District Upper Darby
Others
Senior Community No
Tax ID 10-00-01483-00
Ownership Fee Simple
SqFt Source Assessor
Acceptable Financing Cash, Conventional, FHA, VA
Listing Terms Cash, Conventional, FHA, VA
Financing Cash,Conventional,FHA,VA
Special Listing Condition Standard
Read Less Info
Want to know what your home might be worth? Contact us for a FREE valuation!

Our team is ready to help you sell your home for the highest possible price ASAP

Bought with Lisa Neuhard Burns • BHHS Fox & Roach-Haverford
GET MORE INFORMATION




