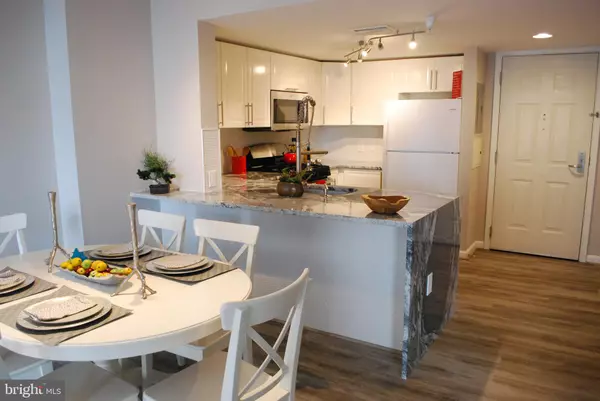For more information regarding the value of a property, please contact us for a free consultation.
Key Details
Sold Price $334,900
Property Type Single Family Home
Sub Type Unit/Flat/Apartment
Listing Status Sold
Purchase Type For Sale
Square Footage 766 sqft
Price per Sqft $437
Subdivision Gallery At White Flint
MLS Listing ID MDMC703074
Sold Date 05/28/20
Style Contemporary
Bedrooms 1
Full Baths 1
HOA Fees $342/mo
HOA Y/N Y
Abv Grd Liv Area 766
Originating Board BRIGHT
Year Built 2001
Annual Tax Amount $3,302
Tax Year 2019
Property Description
Luxury Living with Tons of Amenities in the Heart of North Bethesda. Stunning unit with endless views. Brand new open kitchen with plenty of counter space with granite countertops, waterfall edge and counter height bar. New luxury tile backsplash. Brand New GE Stainless steel microwave, gas stove, and dishwasher. New Fridge in Late 2019. Luxury Vinyl Tile flooring throughout. New Washer/dryer in unit late 2018. Fresh paint throughout. Ready to move in! One reserved parking spot in the underground garage P1. One Full Size Storage Unit. White Flint metro station is a short walk. The Gallery at White Flint has a 24-hour front desk concierge and security. Relax after a long day on your private balcony or enjoy the upscale building amenities that include community room w/its own kitchen and pool table; reading room; fitness center; movie theater room, pool, Business Center; Convenience Store, and more. A block away is Pike & Rose for dining, entertainment and shopping. Easy access to Downtown Washington DC, Bethesda, NIH, I-270, and the Capital Beltway to Northern Virginia.
Location
State MD
County Montgomery
Zoning TSM
Rooms
Other Rooms Living Room, Dining Room, Kitchen, Bathroom 1
Main Level Bedrooms 1
Interior
Interior Features Dining Area, Floor Plan - Open, Upgraded Countertops, Walk-in Closet(s), Window Treatments
Hot Water Natural Gas
Heating Heat Pump(s)
Cooling Central A/C
Flooring Other
Equipment Built-In Microwave, Dishwasher, Disposal, Dryer, Icemaker, Oven/Range - Gas, Refrigerator, Stainless Steel Appliances, Washer, Water Heater
Furnishings No
Fireplace N
Window Features Screens,Sliding
Appliance Built-In Microwave, Dishwasher, Disposal, Dryer, Icemaker, Oven/Range - Gas, Refrigerator, Stainless Steel Appliances, Washer, Water Heater
Heat Source Natural Gas
Laundry Dryer In Unit, Washer In Unit
Exterior
Exterior Feature Balcony, Brick
Garage Additional Storage Area, Basement Garage, Covered Parking, Garage - Side Entry, Garage - Rear Entry, Underground
Garage Spaces 1.0
Parking On Site 1
Utilities Available Cable TV Available, Phone Available, Natural Gas Available
Amenities Available Billiard Room, Club House, Community Center, Concierge, Dining Rooms, Elevator, Exercise Room, Fitness Center, Game Room, Party Room, Picnic Area, Pool - Outdoor, Reserved/Assigned Parking, Swimming Pool, Extra Storage
Water Access N
Roof Type Flat
Accessibility 36\"+ wide Halls, Elevator
Porch Balcony, Brick
Total Parking Spaces 1
Garage N
Building
Story 1
Unit Features Hi-Rise 9+ Floors
Sewer Public Sewer
Water Public
Architectural Style Contemporary
Level or Stories 1
Additional Building Above Grade, Below Grade
Structure Type Dry Wall
New Construction N
Schools
Elementary Schools Luxmanor
Middle Schools Tilden
High Schools Walter Johnson
School District Montgomery County Public Schools
Others
Pets Allowed Y
HOA Fee Include All Ground Fee,Common Area Maintenance,Ext Bldg Maint,Health Club,Insurance,Lawn Care Front,Lawn Care Rear,Lawn Care Side,Lawn Maintenance,Management,Parking Fee,Pool(s),Reserve Funds,Road Maintenance,Security Gate,Sewer,Snow Removal,Trash
Senior Community No
Tax ID 160403479022
Ownership Condominium
Security Features 24 hour security,Surveillance Sys,Sprinkler System - Indoor,Smoke Detector,Main Entrance Lock,Fire Detection System,Desk in Lobby,Carbon Monoxide Detector(s)
Horse Property N
Special Listing Condition Standard
Pets Description Number Limit
Read Less Info
Want to know what your home might be worth? Contact us for a FREE valuation!

Our team is ready to help you sell your home for the highest possible price ASAP

Bought with Henry B Wright • Gerlach real estate, inc.
GET MORE INFORMATION




