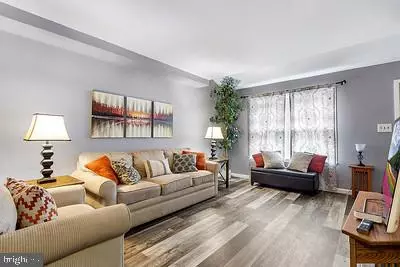For more information regarding the value of a property, please contact us for a free consultation.
Key Details
Sold Price $215,000
Property Type Townhouse
Sub Type Interior Row/Townhouse
Listing Status Sold
Purchase Type For Sale
Square Footage 2,279 sqft
Price per Sqft $94
Subdivision Pepper Ridge
MLS Listing ID DENC508042
Sold Date 12/23/20
Style Contemporary
Bedrooms 3
Full Baths 1
Half Baths 1
HOA Y/N N
Abv Grd Liv Area 1,575
Originating Board BRIGHT
Year Built 1976
Annual Tax Amount $1,830
Tax Year 2019
Lot Size 2,614 Sqft
Acres 0.06
Lot Dimensions 16x124
Property Description
Visit this home virtually: http://www.vht.com/434100432/IDXS - Rarely available renovated townhouse backing up to woodland conservancy . This Pike Creek beauty boasts new kitchen with stainless steel appliances luxry vinyl planking on the 1st floor. and pergo flooring on the 2nd level . The kitchen is open to the dining room with access to the deck with spectacular private views . The oil furnace was replaced a year and a half ago with new HVAC system .This house is freshly painted and has a huge walk out basement with is ready to finish. 2 car off street parking , amazing location and ready to move in !!!
Location
State DE
County New Castle
Area Elsmere/Newport/Pike Creek (30903)
Zoning NCTH
Rooms
Other Rooms Living Room, Dining Room, Primary Bedroom, Bedroom 2, Bedroom 3, Kitchen
Basement Outside Entrance, Unfinished
Interior
Hot Water Electric
Heating Heat Pump(s)
Cooling Central A/C
Heat Source Electric
Exterior
Water Access N
Accessibility None
Garage N
Building
Story 2
Sewer Public Sewer
Water Public
Architectural Style Contemporary
Level or Stories 2
Additional Building Above Grade, Below Grade
New Construction N
Schools
Elementary Schools Linden Hil
Middle Schools Skyline
High Schools Dickinson
School District Red Clay Consolidated
Others
Senior Community No
Tax ID 08-036.10-082
Ownership Fee Simple
SqFt Source Assessor
Acceptable Financing Conventional, FHA
Listing Terms Conventional, FHA
Financing Conventional,FHA
Special Listing Condition Standard
Read Less Info
Want to know what your home might be worth? Contact us for a FREE valuation!

Our team is ready to help you sell your home for the highest possible price ASAP

Bought with Matthew Paul Sandy • RE/MAX Premier Properties
GET MORE INFORMATION




