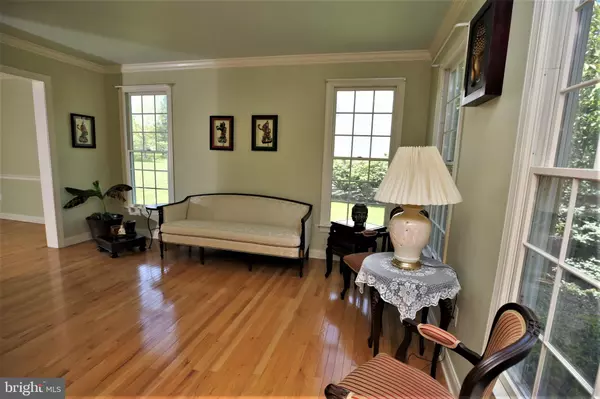For more information regarding the value of a property, please contact us for a free consultation.
Key Details
Sold Price $765,000
Property Type Single Family Home
Sub Type Detached
Listing Status Sold
Purchase Type For Sale
Square Footage 3,090 sqft
Price per Sqft $247
Subdivision Hunters Run
MLS Listing ID NJME295760
Sold Date 09/30/20
Style Colonial
Bedrooms 5
Full Baths 3
Half Baths 1
HOA Y/N N
Abv Grd Liv Area 3,090
Originating Board BRIGHT
Year Built 1994
Annual Tax Amount $19,138
Tax Year 2019
Lot Size 0.630 Acres
Acres 0.63
Lot Dimensions 0.00 x 0.00
Property Description
Welcome to a stunning 5 bedroom and 3.5 bathroom home on a cul-de-sac in the desirable Hunters Run neighborhood. You will see beautifully painted walls throughout the house that brighten up the space remarkably. This house boasts an addition that includes: 1) A PRINCESS SUITE with a double closet, attached bathroom with hand-picked cabinetry, matching framed mirror, granite bench in shower and specialized tile work, and 2) Immaculate hallway bathroom with extra long vanity with two sinks, coordinating cabinetry and mirror, granite bench in shower with custom tile work. Walking in the front door, you will see stunning French doors that reveal a study with built-in floor to ceiling cherry cabinets and a built-in desk and shelf. Spacious gourmet kitchen with a huge angled center island, 42 in white cabinets, under-cabinet lighting, double oven, tremendous amount of counter space and storage. Huge breakfast area overlooks the stunning fenced backyard with a two-level brick patio, impressive pergola and over-30-feet-tall mature trees. The open floor concept continues into the voluminous sunken TWO-STORY family room with vaulted ceilings, two skylights, wood-burning fireplace, and another set of glass double doors that open into the backyard. This entire space is extremely sun filled, bright and airy. First floor has gleaming HARDWOOD flooring and tiles. 5 large bedrooms and 3 FULL bathrooms in second level. Three bedrooms have ceiling fans and recessed lights. The master suite has a roomy walk-in closet, a master bath with double vanities, a whirlpool tub with skylights that bring in an abundance of light. The next two rooms overlook the picturesque backyard. Then you walk past the upstairs laundry, which is conveniently located in a hallway with a grand overlook into the family room. The hallway to the ADDITION begins here with the over-sized bathroom that has double access into the 4th bedroom and hallway. The hallway continues into the private princess suite.In lower level, finished basement offers attractive space for leisure time with family and friends with under-the-stairs deep closet storage. In addition, a multipurpose room with a closet locates at the end of the basement. Built-in shelves line the basement wall for storage space that is always needed including a wine cellar that can double up as extra storage. House features a two-zone heating/cooling system, new water heater and efficient Andersen windows. One-year home warranty is included. Minutes to Princeton Junction train station (central to NYC and Philly), walking distance to wonderful parks and trails. Award-winning West Windsor-Plainsboro Blue Ribbon School District. This house has been meticulously maintained by the current owner with lots of love. Welcome home! Please call or text 732-742-6550 for showing
Location
State NJ
County Mercer
Area West Windsor Twp (21113)
Zoning R-2
Direction Northeast
Rooms
Other Rooms Living Room, Dining Room, Primary Bedroom, Bedroom 4, Kitchen, Game Room, Family Room, Den, Breakfast Room, Bedroom 1, Office, Bathroom 2, Bathroom 3, Primary Bathroom, Full Bath
Basement Fully Finished
Interior
Hot Water Natural Gas
Heating Forced Air
Cooling Central A/C
Heat Source Natural Gas
Laundry Upper Floor
Exterior
Parking Features Garage - Front Entry
Garage Spaces 2.0
Fence Wood
Water Access N
Accessibility None
Attached Garage 2
Total Parking Spaces 2
Garage Y
Building
Story 2
Sewer Public Sewer
Water Public
Architectural Style Colonial
Level or Stories 2
Additional Building Above Grade, Below Grade
New Construction N
Schools
Elementary Schools Dutch Neck
Middle Schools Community M.S.
High Schools High School North
School District West Windsor-Plainsboro Regional
Others
Senior Community No
Tax ID 13-00021 08-00120
Ownership Fee Simple
SqFt Source Assessor
Special Listing Condition Standard
Read Less Info
Want to know what your home might be worth? Contact us for a FREE valuation!

Our team is ready to help you sell your home for the highest possible price ASAP

Bought with Helene C Fazio • Coldwell Banker Residential Brokerage-Princeton Jc
GET MORE INFORMATION




