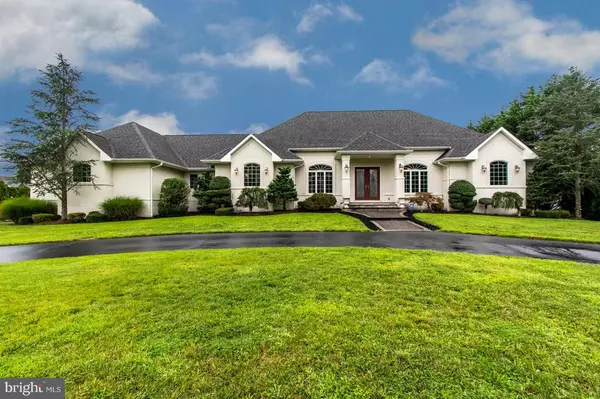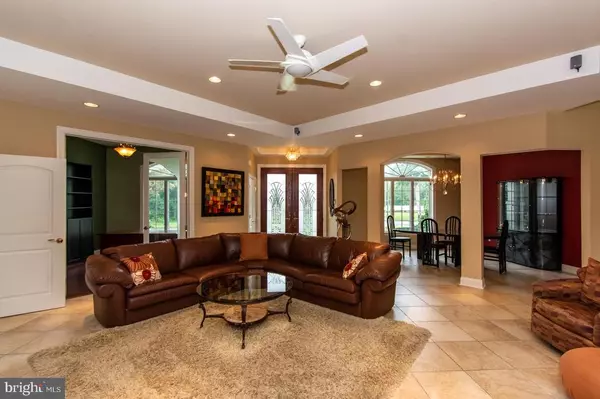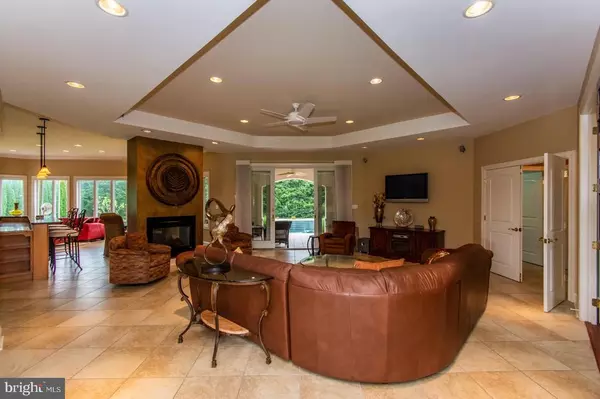For more information regarding the value of a property, please contact us for a free consultation.
Key Details
Sold Price $455,000
Property Type Single Family Home
Sub Type Detached
Listing Status Sold
Purchase Type For Sale
Square Footage 2,824 sqft
Price per Sqft $161
Subdivision Fisher Gardens
MLS Listing ID NJCB128492
Sold Date 11/25/20
Style Contemporary,Mediterranean,Ranch/Rambler
Bedrooms 3
Full Baths 2
Half Baths 1
HOA Y/N N
Abv Grd Liv Area 2,824
Originating Board BRIGHT
Year Built 2004
Annual Tax Amount $8,714
Tax Year 2020
Lot Size 0.892 Acres
Acres 0.89
Lot Dimensions 158.00 x 246.00
Property Description
Luxury living at its finest! This gorgeous home is tucked away on a quiet cul-de-sac with a U shaped driveway, 3-car garage, and plenty of privacy. This 3 bedroom, 2.5-bath rancher has been custom designed with every detail in mind. As you enter the home, the expansive open floor plan and large windows with ample natural light will immediately grab your attention. The spacious living room flows into the formal dining area and kitchen for a full open concept design. You?ll be comfortable and cozy from the living room with a 360-degree gas fireplace and views of the back yard. Off the living room, you will find a private home office with French doors and plenty of natural light. Continue into the kitchen, designed for the master chef with granite countertops, and a beautiful backsplash and tile hood. The kitchen features an island with plenty of cabinet space, breakfast bar, two ovens, 6 burner gas stovetop, warming tray, overlay refrigerator and dishwasher to match cabinetry, and a large walk-in pantry. Every piece of this kitchen has been thoroughly designed for a sleek and concise look. Throughout the home you will notice custom tray ceilings, crown molding, recessed lighting, and individually controlled bose ceiling speakers. The master suite is a complete stunner all on its own with a private covered patio, fireplace, his & hers walk-in closets with ample custom cabinet storage. The master ensuite bathroom provides the ultimate spa feel with a walk-in shower, massive soaking tub, and his & hers vanities. As you exit the master you will pass a large dedicated laundry room, half bath, and access to the patio. Two spacious bedrooms and full bath on the other side of the home complete the perfect home layout. In addition, there is a full home length basement featuring high ceilings, sealed floors, and bonus in home beauty salon. Let?s not forget the resort style backyard complete with covered patio, saltwater heated pool, and perfectly manicured landscaping. All of this is bordered with beautiful landscaping for complete privacy! No expense has been spared with this home and it defines move in ready! Don't wait to make it yours and call it home!
Location
State NJ
County Cumberland
Area Vineland City (20614)
Zoning RESI
Direction East
Rooms
Basement Full, Space For Rooms, Other, Connecting Stairway
Main Level Bedrooms 3
Interior
Interior Features Air Filter System, Breakfast Area, Built-Ins, Ceiling Fan(s), Central Vacuum, Crown Moldings, Entry Level Bedroom, Floor Plan - Open, Formal/Separate Dining Room, Kitchen - Gourmet, Kitchen - Island, Primary Bath(s), Pantry, Recessed Lighting, Stall Shower, Tub Shower, Upgraded Countertops, Walk-in Closet(s), Window Treatments
Hot Water Natural Gas
Heating Forced Air
Cooling Central A/C
Flooring Ceramic Tile, Hardwood
Fireplaces Number 2
Fireplaces Type Double Sided, Fireplace - Glass Doors, Gas/Propane
Equipment Built-In Range, Central Vacuum, Cooktop, Dishwasher, Disposal, Dryer - Front Loading, Exhaust Fan, Icemaker, Oven - Double, Oven - Self Cleaning, Range Hood, Refrigerator, Six Burner Stove, Washer - Front Loading, Water Heater
Furnishings No
Fireplace Y
Window Features Casement,Double Pane,Screens,Sliding
Appliance Built-In Range, Central Vacuum, Cooktop, Dishwasher, Disposal, Dryer - Front Loading, Exhaust Fan, Icemaker, Oven - Double, Oven - Self Cleaning, Range Hood, Refrigerator, Six Burner Stove, Washer - Front Loading, Water Heater
Heat Source Natural Gas
Laundry Main Floor
Exterior
Exterior Feature Patio(s), Roof, Terrace
Parking Features Additional Storage Area, Garage - Side Entry, Garage Door Opener, Inside Access, Oversized
Garage Spaces 9.0
Utilities Available Cable TV, Under Ground
Water Access N
Roof Type Asbestos Shingle
Street Surface Black Top
Accessibility 2+ Access Exits
Porch Patio(s), Roof, Terrace
Attached Garage 3
Total Parking Spaces 9
Garage Y
Building
Lot Description Cul-de-sac, Landscaping, Private, Rear Yard
Story 1
Foundation Block, Other
Sewer Public Sewer
Water Public
Architectural Style Contemporary, Mediterranean, Ranch/Rambler
Level or Stories 1
Additional Building Above Grade, Below Grade
Structure Type 9'+ Ceilings,Tray Ceilings
New Construction N
Schools
School District City Of Vineland Board Of Education
Others
Senior Community No
Tax ID 14-04505-00071
Ownership Fee Simple
SqFt Source Assessor
Security Features Security System
Acceptable Financing Cash, Conventional
Listing Terms Cash, Conventional
Financing Cash,Conventional
Special Listing Condition Probate Listing
Read Less Info
Want to know what your home might be worth? Contact us for a FREE valuation!

Our team is ready to help you sell your home for the highest possible price ASAP

Bought with Susanna Philippoussis • Realty Mark Associates - KOP
GET MORE INFORMATION




