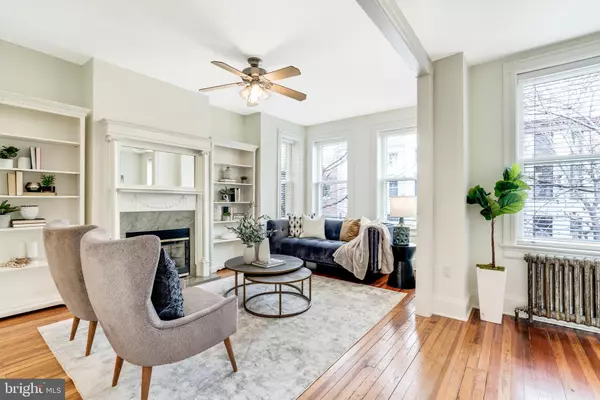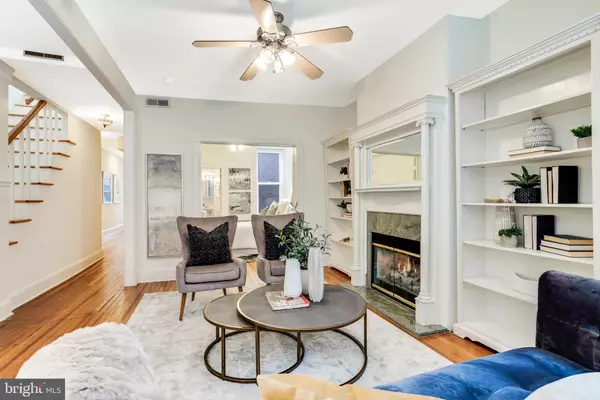For more information regarding the value of a property, please contact us for a free consultation.
Key Details
Sold Price $1,580,000
Property Type Townhouse
Sub Type Interior Row/Townhouse
Listing Status Sold
Purchase Type For Sale
Square Footage 2,829 sqft
Price per Sqft $558
Subdivision Dupont Circle
MLS Listing ID DCDC512834
Sold Date 04/23/21
Style Other
Bedrooms 5
Full Baths 4
Half Baths 1
HOA Y/N N
Abv Grd Liv Area 2,829
Originating Board BRIGHT
Year Built 1905
Annual Tax Amount $11,734
Tax Year 2020
Lot Size 1,512 Sqft
Acres 0.03
Property Description
Welcome to the most romantic street in Dupont! This beautiful 5BD, 4.5BA townhome found nestled on a one way street perfectly combines two separately-metered units into a single-family home feel. The main level unit includes 2 ample-sized bedrooms, 2 full baths, an open kitchen/living/family room, an unfinished basement for storage, a washer/dryer, and small balcony. The second unit's two upper levels boast 3 bedrooms, 2.5 baths, 9+ high ceilings, a fireplace with decorative molding and green marble, well-maintained hardwoods, a kitchen with a large family/dining room and easy access to a small balcony for morning coffee sipping. A large private roof deck with lovely views of the neighborhood provides a cozy setting for outdoor entertainment. The rear of the home has private parking space for 1 car. Whether maintained together or as two separately-metered units, this townhome sits discretely within walking distance of Dupont, 17th & 18th St, and U St shops, restaurants, and Metros.
Location
State DC
County Washington
Zoning RESIDENTIAL
Rooms
Other Rooms Living Room, Dining Room, Kitchen, Family Room
Basement Connecting Stairway, Unfinished
Main Level Bedrooms 2
Interior
Interior Features Ceiling Fan(s), 2nd Kitchen, Built-Ins, Family Room Off Kitchen, Wood Floors
Hot Water Electric, Natural Gas
Heating Radiator
Cooling Central A/C
Fireplaces Number 1
Equipment Refrigerator, Stove, Washer, Dryer, Disposal, Microwave
Fireplace Y
Appliance Refrigerator, Stove, Washer, Dryer, Disposal, Microwave
Heat Source Natural Gas
Exterior
Exterior Feature Deck(s), Roof
Garage Spaces 1.0
Water Access N
Accessibility Other
Porch Deck(s), Roof
Total Parking Spaces 1
Garage N
Building
Story 3
Sewer Public Sewer
Water Public
Architectural Style Other
Level or Stories 3
Additional Building Above Grade, Below Grade
New Construction N
Schools
School District District Of Columbia Public Schools
Others
Senior Community No
Tax ID 0151//0224
Ownership Fee Simple
SqFt Source Assessor
Special Listing Condition Standard
Read Less Info
Want to know what your home might be worth? Contact us for a FREE valuation!

Our team is ready to help you sell your home for the highest possible price ASAP

Bought with Keri K. Shull • Optime Realty
GET MORE INFORMATION




