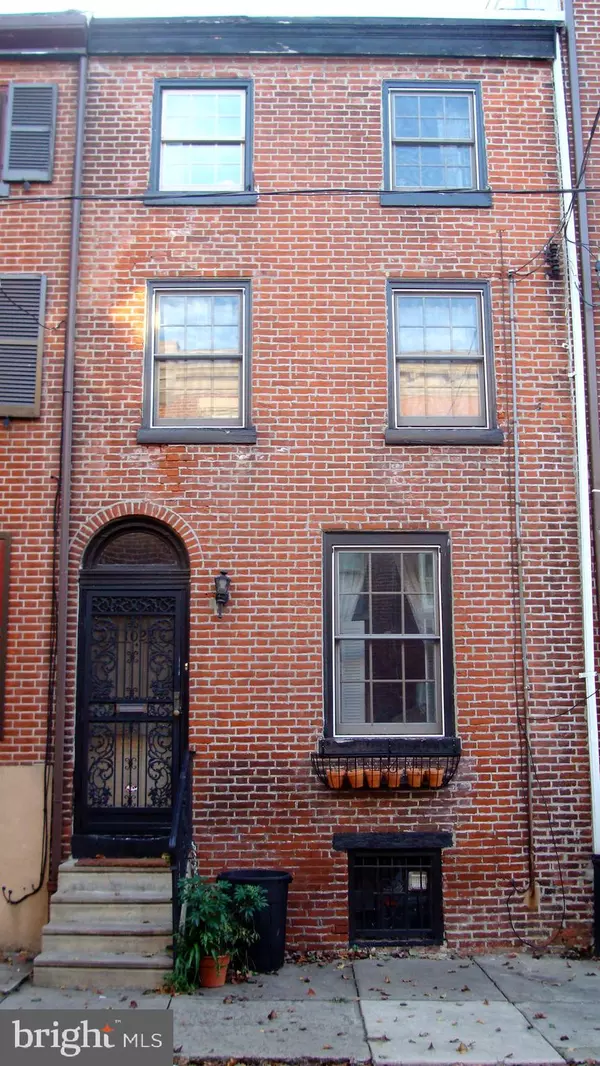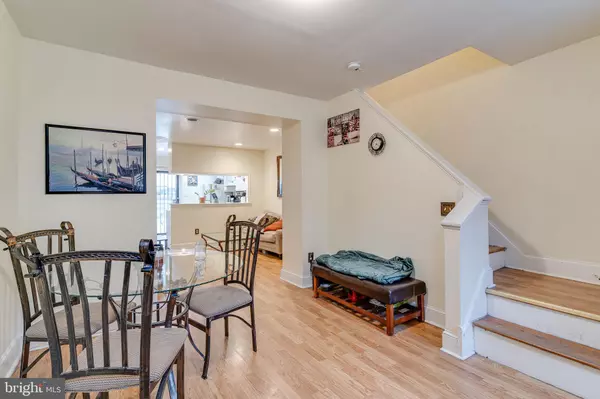For more information regarding the value of a property, please contact us for a free consultation.
Key Details
Sold Price $372,500
Property Type Townhouse
Sub Type Interior Row/Townhouse
Listing Status Sold
Purchase Type For Sale
Square Footage 1,213 sqft
Price per Sqft $307
Subdivision Queen Village
MLS Listing ID PAPH998704
Sold Date 06/02/21
Style Contemporary,Straight Thru
Bedrooms 3
Full Baths 1
Half Baths 1
HOA Y/N N
Abv Grd Liv Area 1,213
Originating Board BRIGHT
Year Built 2007
Annual Tax Amount $4,545
Tax Year 2021
Lot Size 1,111 Sqft
Acres 0.03
Lot Dimensions 14.00 x 79.33
Property Description
Feeling priced out of the current market? Wish you could find a solid, modern home with good space and plenty of potential for personalization? 1023 S Randolph is the home you have been waiting for! On a quiet, charming street on the edge of Queen Village, this handsome 3 story brick front home offers an often desired but rarely available combination of space, (indoor and outdoor) and possibilities. The 3 bedroom, 1.5 bath property is comfortable and well maintained, and the enormous, street-to-street, 80 ft deep lot offers plenty of room for all outdoor activities as well as off-street parking potential, accessible from Reese st. Enter to find a sunny and comfortable open floor plan with combination living and dining spaces with recessed lighting. At the rear of the first floor, the open kitchen gets plenty of natural light from the sliding glass doors leading to the extensive rear yard. Head upstairs to the 2nd floor to find two well sized bedrooms with hardwood floors, recessed lighting and ample closet spaces and an updated 3 piece hall bath. A circular metal stair leads you to the impressive top floor, a capacious, charming and bright, wide open floor with a skylight, and plenty of space. A half bath, closet, and rear sliding glass door leading to a roof area add to the character and charm of this area. This unique home is a quick walk from all neighborhood attractions and is a quick drive to major highways. Truly an opportunity not to be missed and a must-see property!
Location
State PA
County Philadelphia
Area 19147 (19147)
Zoning RM1
Rooms
Basement Partial
Interior
Interior Features Floor Plan - Open, Kitchen - Table Space, Skylight(s)
Hot Water Natural Gas
Heating Forced Air
Cooling Central A/C
Flooring Hardwood, Laminated
Fireplace N
Heat Source Natural Gas
Laundry Basement
Exterior
Garage Spaces 1.0
Water Access N
Accessibility None
Total Parking Spaces 1
Garage N
Building
Story 3
Sewer Public Sewer
Water Public
Architectural Style Contemporary, Straight Thru
Level or Stories 3
Additional Building Above Grade, Below Grade
New Construction N
Schools
School District The School District Of Philadelphia
Others
Senior Community No
Tax ID 021432110
Ownership Fee Simple
SqFt Source Assessor
Special Listing Condition Standard
Read Less Info
Want to know what your home might be worth? Contact us for a FREE valuation!

Our team is ready to help you sell your home for the highest possible price ASAP

Bought with Brooke N Grohol • Compass RE
GET MORE INFORMATION




