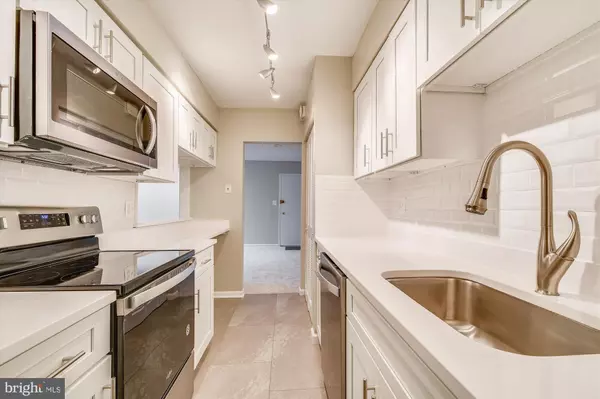For more information regarding the value of a property, please contact us for a free consultation.
Key Details
Sold Price $311,000
Property Type Condo
Sub Type Condo/Co-op
Listing Status Sold
Purchase Type For Sale
Square Footage 1,230 sqft
Price per Sqft $252
Subdivision Cardinal Forest
MLS Listing ID VAFX1106346
Sold Date 05/11/20
Style Dutch,Unit/Flat
Bedrooms 3
Full Baths 2
Condo Fees $412/mo
HOA Y/N N
Abv Grd Liv Area 1,230
Originating Board BRIGHT
Year Built 1968
Annual Tax Amount $2,866
Tax Year 2020
Property Description
Brand New March 2020 Total Renovation Top to Bottom by a Class A Licensed Contractor! $55,000. invested to make this unit shine, move-in ready. Check Out The Walkthru Video Tour! This is the largest 3 BR unit in Cardinal Forest, rarely available floor plan with a walk-in Laundry Rm, this unit model is Only in this building and rarely comes to market. Top Floor Corner Unit with All New Paint Throughout, All New Carpeting Throughout, All New Light Fixtures and Recessed Lighting Added. All New 2 Baths from Top to Bottom-new floors, vanities, toilets, light fixtures, tile. Master Bath with 48" Vanity and Separate Linen Closet. BRAND NEW Kitchen with White Shaker-Style Cabinets with Brushed Stainless Pulls, New Pure White Quartz Countertops, New White Beveled Subway Backsplash, Durable and water resistant COREtec flooring, Stainless Steel Whirlpool Electric 5 Burner Stove/Oven, Built-In Stainless Microwave, Stainless Dishwasher, Stainless Refrigerator, New Faucet and Deep Bowl Sink. Good size Master Suite with a walk-in closet, large storage hall closet for great extra space and spacious balcony off the living room. *All plumbing and electric is new, just replaced Federal Pacific Breaker panel with New! Be the First to live in this beautifully renovated home. Bright Corner Unit with Assigned parking space directly in front of the building. All utilities except electric service are included in the monthly condo fee. There is a common laundry room in the building and a separate storage room for this unit. Cardinal Forest Association also offers to its residents the use of two swimming pools, a clubhouse, tennis courts, tot lots & playgrounds, and bike and walking trails. Convenient Location just minutes from I-95 Mixing Bowl, Springfield Town Center, Trader Joe's, Metro, Shopping & Dining!
Location
State VA
County Fairfax
Zoning 370
Rooms
Other Rooms Living Room, Dining Room, Primary Bedroom, Bedroom 2, Bedroom 3, Kitchen, Laundry, Storage Room, Bathroom 2, Primary Bathroom
Main Level Bedrooms 3
Interior
Interior Features Carpet, Combination Dining/Living, Dining Area, Entry Level Bedroom, Flat, Floor Plan - Traditional, Kitchen - Galley, Primary Bath(s), Pantry, Recessed Lighting, Tub Shower, Upgraded Countertops, Walk-in Closet(s)
Hot Water Natural Gas
Heating Central, Forced Air
Cooling Central A/C
Flooring Carpet, Laminated
Equipment Built-In Microwave, Dishwasher, Disposal, Exhaust Fan, Icemaker, Oven - Single, Refrigerator, Stainless Steel Appliances
Furnishings No
Fireplace N
Appliance Built-In Microwave, Dishwasher, Disposal, Exhaust Fan, Icemaker, Oven - Single, Refrigerator, Stainless Steel Appliances
Heat Source Natural Gas
Laundry Basement, Common, Lower Floor, Shared
Exterior
Exterior Feature Balcony, Brick
Parking On Site 1
Utilities Available Cable TV Available, Natural Gas Available, Phone Available
Amenities Available Bike Trail, Club House, Common Grounds, Community Center, Jog/Walk Path, Party Room, Pool - Outdoor, Swimming Pool, Tennis Courts, Tot Lots/Playground
Water Access N
View Street, Trees/Woods
Roof Type Asphalt,Shingle
Accessibility Low Pile Carpeting
Porch Balcony, Brick
Garage N
Building
Lot Description No Thru Street
Story 1
Foundation Brick/Mortar, Concrete Perimeter
Sewer Public Sewer
Water Public
Architectural Style Dutch, Unit/Flat
Level or Stories 1
Additional Building Above Grade, Below Grade
Structure Type Dry Wall
New Construction N
Schools
Elementary Schools Cardinal Forest
Middle Schools West Springfield
High Schools West Springfield
School District Fairfax County Public Schools
Others
Pets Allowed Y
HOA Fee Include Common Area Maintenance,Ext Bldg Maint,Gas,Heat,Management,Pool(s),Recreation Facility,Snow Removal,Trash,Water
Senior Community No
Tax ID 0793 20 0104
Ownership Condominium
Security Features Carbon Monoxide Detector(s),Smoke Detector
Acceptable Financing Cash, Conventional, FHA, VA
Horse Property N
Listing Terms Cash, Conventional, FHA, VA
Financing Cash,Conventional,FHA,VA
Special Listing Condition Standard
Pets Allowed No Pet Restrictions
Read Less Info
Want to know what your home might be worth? Contact us for a FREE valuation!

Our team is ready to help you sell your home for the highest possible price ASAP

Bought with Conny M Johansen • Samson Properties
GET MORE INFORMATION




