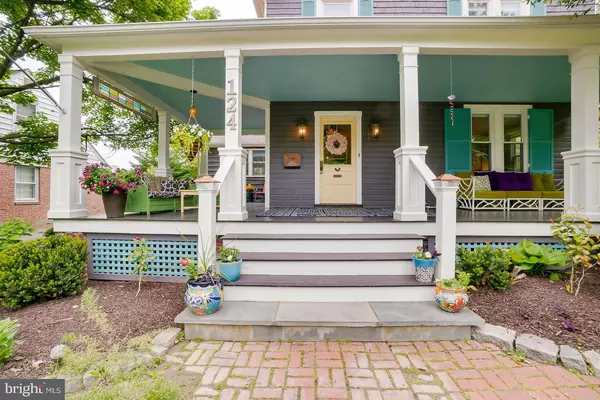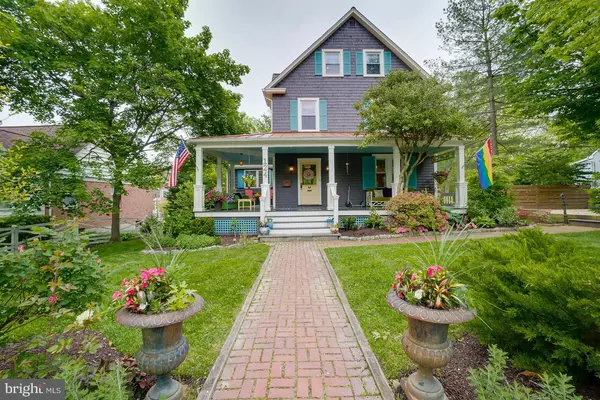For more information regarding the value of a property, please contact us for a free consultation.
Key Details
Sold Price $645,000
Property Type Single Family Home
Sub Type Detached
Listing Status Sold
Purchase Type For Sale
Square Footage 2,236 sqft
Price per Sqft $288
Subdivision Catonsville
MLS Listing ID MDBC493660
Sold Date 06/25/20
Style Colonial
Bedrooms 5
Full Baths 2
Half Baths 1
HOA Y/N N
Abv Grd Liv Area 2,236
Originating Board BRIGHT
Year Built 1918
Annual Tax Amount $6,198
Tax Year 2019
Lot Size 0.355 Acres
Acres 0.36
Lot Dimensions 1.00 x
Property Description
Due to Coronavirus-Showings limited to 3 people including agent. DO NOT touch door handles, light switches and please wear shoe covers provided at front door & DO NOT wear bare feet in house. Lights are intentionally left on and windows intentionally open to help keep owners and potential buyers safe. Please view video before scheduling appt. Buyer must have pre-approval letter. Agents & client must wear masks and gloves. Do not use bathrooms.Introducing A home with Charm & Charisma. This is an Ageless but completely updated Colonial; new roof, new baths, new kitchen, new plumbing, and reconfigured with an open floor plan. Imagine sitting on this open and completely rebuilt front porch with metal roofing. Then enter this spectacular, historic, classic Catonsville home. It features a large and inviting open foyer that leads to spacious eat-in kitchen that would delight gourmet chefs with shaker cabinets, stone countertops and glass backsplash. An abundance of large windows, a vaulted ceiling, and a large skylight fill this massive room with natural light, and beautiful pendant lights and recessed lighting keep it bright at night. The kitchen includes a family size eating area and beautiful sunroom/seating area with a half bath. Antique pantry was procured and custom-installed/built-in for this kitchen and conveys. French style doors off the kitchen area opens to spacious composite entertainment size deck overlooking a large yard filled with mature trees and custom landscaping. The formal dining room & living room both provide views of spectacular yard and the carefully-designed and separately fenced herb and flower garden. Go up the beautiful wrap around staircase to the 2nd level, which features 2+ bedrooms, AMAZING bath w/custom designed stone in shower, upscale soaking tub, washer & dryer + deck off MBR overlooking the large yard. Continue up the staircase to the 3rd floor where there are 2 bedrooms+ spacious sitting area, plus another full custom designed bath. This space is perfect for out of town guests, teenagers or master suite. Original hardwoods throughout the house have been refinished, along with custom antique pine floors in kitchen, breakfast area + sitting area accent this open floor plan. This home offers so many features from new plumbing, crown & chair moldings, tall ceilings, tin roofing & asphalt single roof installed in 2015. Custom designed open porch, railings w/copper caps. C/A is on 2nd & 3rd floors. This truly is a move in ready home. (All window treatments convey, excluding hanging stain glass panels on windows + DR lights to be replaced). Thank you for complying with the showing instructions to keep everyone safe. Call L/A for any additional questions. Seller offering 1year AHS Shield Essential warranty
Location
State MD
County Baltimore
Zoning RESIDENTIAL
Rooms
Other Rooms Living Room, Dining Room, Sitting Room, Bedroom 2, Bedroom 4, Bedroom 5, Kitchen, Den, Foyer, Breakfast Room, Bedroom 1, Laundry, Office, Bathroom 1, Bathroom 2
Basement Other, Interior Access, Outside Entrance
Interior
Interior Features Breakfast Area, Chair Railings, Crown Moldings, Dining Area, Family Room Off Kitchen, Floor Plan - Open, Formal/Separate Dining Room, Kitchen - Country, Kitchen - Eat-In, Recessed Lighting, Upgraded Countertops, Window Treatments, Wood Floors, Built-Ins, Butlers Pantry, Ceiling Fan(s), Kitchen - Table Space, Pantry, Skylight(s), Soaking Tub, Wainscotting
Hot Water Natural Gas
Heating Radiator
Cooling Central A/C, Ceiling Fan(s)
Flooring Hardwood, Wood
Equipment Built-In Microwave, Dishwasher, Disposal, Dryer, Dryer - Gas, Oven/Range - Gas, Stainless Steel Appliances, Washer
Fireplace N
Window Features Double Pane,Screens,Storm,Vinyl Clad
Appliance Built-In Microwave, Dishwasher, Disposal, Dryer, Dryer - Gas, Oven/Range - Gas, Stainless Steel Appliances, Washer
Heat Source Natural Gas
Laundry Upper Floor
Exterior
Exterior Feature Deck(s), Patio(s), Porch(es), Wrap Around
Garage Spaces 4.0
Fence Wood
Water Access N
Roof Type Asphalt,Metal
Accessibility None
Porch Deck(s), Patio(s), Porch(es), Wrap Around
Total Parking Spaces 4
Garage N
Building
Story 3
Sewer Public Sewer
Water Public
Architectural Style Colonial
Level or Stories 3
Additional Building Above Grade, Below Grade
Structure Type Dry Wall,9'+ Ceilings,Plaster Walls,Cathedral Ceilings
New Construction N
Schools
Elementary Schools Hillcrest
Middle Schools Catonsville
High Schools Catonsville
School District Baltimore County Public Schools
Others
Senior Community No
Tax ID 04010115004190
Ownership Fee Simple
SqFt Source Assessor
Horse Property N
Special Listing Condition Standard
Read Less Info
Want to know what your home might be worth? Contact us for a FREE valuation!

Our team is ready to help you sell your home for the highest possible price ASAP

Bought with Christina B Elliott • Keller Williams Integrity
GET MORE INFORMATION




