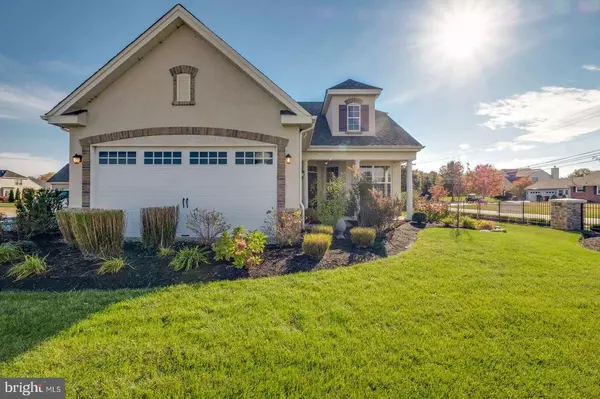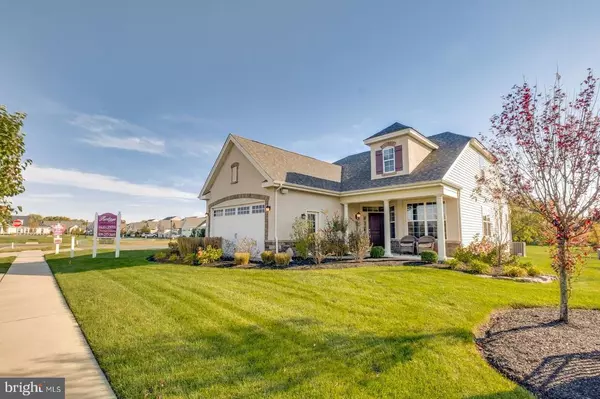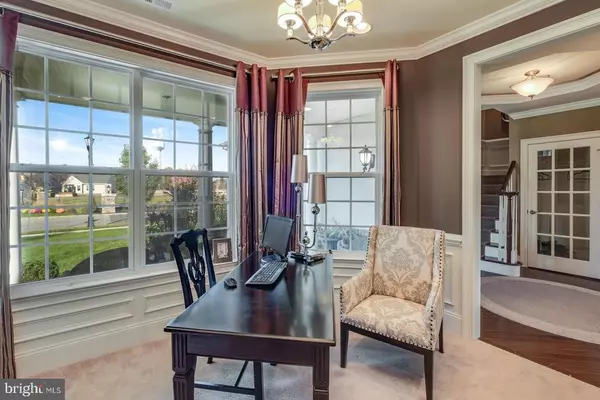For more information regarding the value of a property, please contact us for a free consultation.
Key Details
Sold Price $478,500
Property Type Single Family Home
Sub Type Detached
Listing Status Sold
Purchase Type For Sale
Square Footage 1,823 sqft
Price per Sqft $262
Subdivision Heritage
MLS Listing ID NJBL366056
Sold Date 11/13/20
Style Traditional
Bedrooms 2
Full Baths 3
HOA Fees $190/mo
HOA Y/N Y
Abv Grd Liv Area 1,823
Originating Board BRIGHT
Year Built 2014
Annual Tax Amount $6,080
Tax Year 2020
Lot Size 5,088 Sqft
Acres 0.12
Lot Dimensions 48.00 x 106.00
Property Sub-Type Detached
Property Description
Welcome home to your fabulous model house at Bob Meyer s Active Adult Community, Heritage at Medford. This beautifully landscaped model home is now for sale. You ll appreciate all the fine details in this house from the European exterior with paver walking path flowing to the charming covered front porch area. Enter into the Foyer featuring octagonal tray ceiling with ambiance lighting, wainscoting and chairrail, diagonal hardwood floors that flow throughout the main living areas of the home including hallways, kitchen, breakfast room, and gathering room. There is a gourmet kitchen with SS GE Profile appliances, including dishwasher, wall oven and microwave, 5 burner gas cooktop, SS Zepher hood, 42 high white cabinets with glazing, granite, and breakfast bar with granite. There is a butler area with wine chiller and cabinets below and above for your entertaining needs. Architecturally pleasing half walls with columns separate the dining area from the gathering room which displays a gas fireplace with wood mantle, a tray ceiling, plenty of windows and sliding glass door leading to a paver patio with stone retaining wall which overlooks the seasonal landscape of this pretty corner property. From the foyer there is a double wide entry into the first floor study with built in bookcase. There are 2 first floor bedrooms and 2 first floor baths, including the Master Suite which features walk in closet with build in closet organizer, and triple window overlooking the landscaping in the rear. The Master Bath boasts a Silestone countertop with sink and vanity area, large frameless shower with marble seat, floor to ceiling tile and 2 shower heads. A beautiful hardwood staircase from the foyer climbs to a private loft with closet, which can double as a bedroom, full bath, and spacious storage room with window. This model has fabulous decorative features including custom drapes, plantation shutters, and retractable awning over the patio, built in desk in the loft and more. A short walk to the Heritage Clubhouse brings all the enjoyment of the Active Adult lifestyle including, gym, pickle ball courts and bocce courts, outdoor heated pool and spa; lots of activities such as yoga, aerobics, cards, and social events. Office of model home will be converted to a 2 car garage prior to settlement. We invite you to tour this gorgeous home; you can now make your own. Call 609-257-3669.
Location
State NJ
County Burlington
Area Medford Twp (20320)
Zoning GMNR
Direction North
Rooms
Other Rooms Dining Room, Primary Bedroom, Bedroom 2, Kitchen, Study, Great Room, Laundry, Loft
Main Level Bedrooms 2
Interior
Interior Features Ceiling Fan(s), Chair Railings, Crown Moldings, Dining Area, Entry Level Bedroom, Floor Plan - Open, Kitchen - Gourmet, Kitchen - Island, Pantry, Recessed Lighting, Stall Shower, Upgraded Countertops, Wainscotting, Walk-in Closet(s), Window Treatments
Hot Water Tankless, Natural Gas
Heating Forced Air
Cooling Central A/C
Fireplaces Number 1
Fireplaces Type Insert, Marble, Mantel(s)
Equipment Dishwasher, Cooktop, Disposal, Exhaust Fan, Microwave, Oven - Wall, Range Hood, Refrigerator, Stainless Steel Appliances, Water Heater - Tankless
Fireplace Y
Window Features Low-E,Screens
Appliance Dishwasher, Cooktop, Disposal, Exhaust Fan, Microwave, Oven - Wall, Range Hood, Refrigerator, Stainless Steel Appliances, Water Heater - Tankless
Heat Source Natural Gas
Exterior
Parking Features Garage - Front Entry, Inside Access, Garage Door Opener
Garage Spaces 2.0
Amenities Available Common Grounds, Community Center, Exercise Room, Game Room, Hot tub, Meeting Room, Party Room, Pool - Outdoor
Water Access N
Roof Type Architectural Shingle
Accessibility None
Attached Garage 2
Total Parking Spaces 2
Garage Y
Building
Lot Description Corner
Story 2
Foundation Slab
Sewer Public Sewer
Water Public
Architectural Style Traditional
Level or Stories 2
Additional Building Above Grade, Below Grade
New Construction Y
Schools
School District Medford Township Public Schools
Others
HOA Fee Include Common Area Maintenance,Health Club,Lawn Care Front,Lawn Care Rear,Lawn Care Side,Management,Pool(s),Recreation Facility,Snow Removal
Senior Community Yes
Age Restriction 55
Tax ID 20-00404 30-00001
Ownership Fee Simple
SqFt Source Assessor
Special Listing Condition Standard
Read Less Info
Want to know what your home might be worth? Contact us for a FREE valuation!

Our team is ready to help you sell your home for the highest possible price ASAP

Bought with Dorothy A Macquade • Century 21 Alliance-Medford



