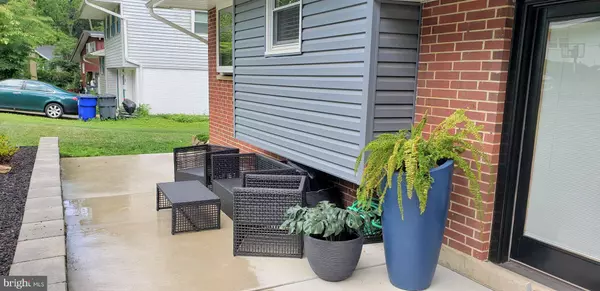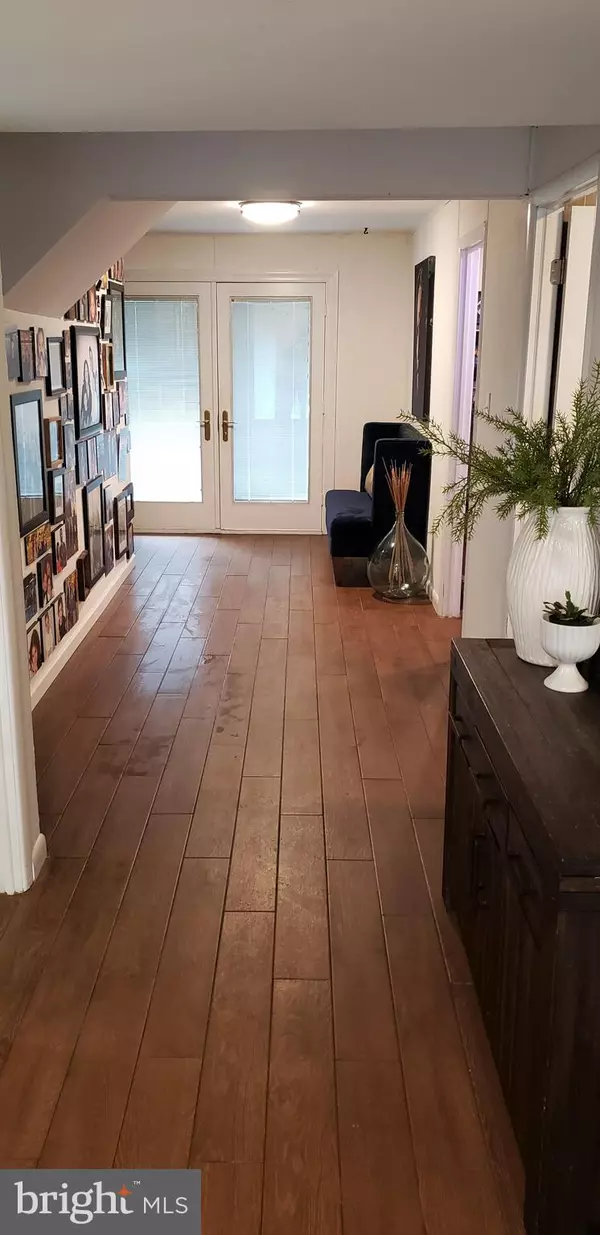For more information regarding the value of a property, please contact us for a free consultation.
Key Details
Sold Price $435,000
Property Type Single Family Home
Sub Type Detached
Listing Status Sold
Purchase Type For Sale
Square Footage 4,255 sqft
Price per Sqft $102
Subdivision Green Acres
MLS Listing ID DENC2002128
Sold Date 08/17/21
Style Split Level,Traditional
Bedrooms 5
Full Baths 2
Half Baths 1
HOA Fees $2/ann
HOA Y/N Y
Abv Grd Liv Area 2,875
Originating Board BRIGHT
Year Built 1958
Annual Tax Amount $2,792
Tax Year 2020
Lot Size 9,583 Sqft
Acres 0.22
Lot Dimensions 80.00 x 120.00
Property Description
YOU DO NOT WANT TO MISS THIS ONE! The owners are moving out of state and must sale. Often referred to as one of the nicest home in the neighborhood, this renovated 5/6 bedroom, 2 1/2 bath home sits on a premium lot and backs up to Stoney Creek. Enter through the lighted front patio and through the double doors into the beautiful front hallway. This level has two bedroom and a 1/2 bath. Walk up the few stairs to the main living area that has been beautifully renovated and awaits your personal touches. Travel up another flight of stairs to the renovated primary bedroom with a full bath as well as two additional bedroom and an additional full bath. The downstairs boasts of a beautiful family room/media room an additional room that could be used as a 6th bedroom and the laundry room. The Sellers have taken much pride in the many renovations which include but are not limited to New Roof in 2017; New furnace in 2015; New Central Air in 2015 but was completely replaced in 2020 as part of the warranty. New Windows in 2017; New Electrical in 2018; All New Plumbing in 2019; New Premium Hardwood Flooring throughout; Renovated Rooms throughout; New Carpeting in Primary Bedroom; Completely restored 2 Tier Deck; New Garage Door with remotes and Wi-Fi controls; New Landscaping. and New Fencing in the rear yard. All of this is just a short walk to the two community pools, close to I-95 and other major highways, and minutes from shopping and restaurants.
Location
State DE
County New Castle
Area Brandywine (30901)
Zoning NC6.5
Rooms
Other Rooms Primary Bedroom, Bedroom 2, Bedroom 3, Family Room, Laundry
Basement Full
Main Level Bedrooms 2
Interior
Hot Water Natural Gas
Heating Forced Air
Cooling Central A/C
Flooring Ceramic Tile, Hardwood, Carpet
Fireplaces Number 1
Fireplace Y
Heat Source Natural Gas
Exterior
Exterior Feature Deck(s), Patio(s)
Parking Features Garage - Front Entry, Garage Door Opener, Inside Access
Garage Spaces 3.0
Water Access N
Roof Type Shingle
Accessibility None
Porch Deck(s), Patio(s)
Attached Garage 1
Total Parking Spaces 3
Garage Y
Building
Story 3
Sewer Public Sewer
Water Public
Architectural Style Split Level, Traditional
Level or Stories 3
Additional Building Above Grade, Below Grade
New Construction N
Schools
Elementary Schools Carrcroft
Middle Schools Springer
High Schools Mount Pleasant
School District Brandywine
Others
Senior Community No
Tax ID 06-093.00-194
Ownership Fee Simple
SqFt Source Assessor
Acceptable Financing Cash, Conventional, FHA, VA
Listing Terms Cash, Conventional, FHA, VA
Financing Cash,Conventional,FHA,VA
Special Listing Condition Standard
Read Less Info
Want to know what your home might be worth? Contact us for a FREE valuation!

Our team is ready to help you sell your home for the highest possible price ASAP

Bought with Matt Fish • Keller Williams Realty Wilmington
GET MORE INFORMATION




