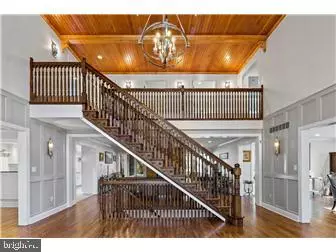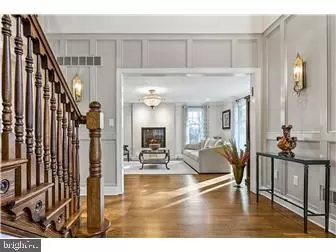For more information regarding the value of a property, please contact us for a free consultation.
Key Details
Sold Price $2,350,000
Property Type Single Family Home
Sub Type Detached
Listing Status Sold
Purchase Type For Sale
Square Footage 7,979 sqft
Price per Sqft $294
Subdivision Valmy
MLS Listing ID DENC495348
Sold Date 01/25/22
Style Contemporary
Bedrooms 6
Full Baths 5
Half Baths 1
HOA Fees $33/ann
HOA Y/N Y
Abv Grd Liv Area 5,999
Originating Board BRIGHT
Year Built 2017
Annual Tax Amount $12,984
Tax Year 2019
Lot Size 3.190 Acres
Acres 3.19
Property Description
2017 Construction. Custom Built. Connected to public utilities. The architectural design of this attractive house was inspired by a mansion in California's affluent Silicon Valley, and it was thoughtfully planned to blend splendor, spaciousness, and comfort. Even with its large size and open expanses it is a warm, welcoming abode. The over-sized windows throughout bring in bright light while looking over the property's beautiful garden vistas, swimming pool, striking gazebo, and mature trees. The inviting, 2-story entry foyer has an ornate grand staircase and wood ceiling. The huge, beautifully-laid-out kitchen and breakfast area are great for enjoying family mealtimes and the adjacent dining room is wonderful for entertaining guests. The bedrooms are huge and offer ample storage space. The one-of-a kind master bathroom is fitted with his and hers amenities and with heated, marble and mosaic flooring. You can enjoy the huge sunroom all year round and in winter you can cozy up by one of this home's three fireplaces. Enter this house and feel you've arrived home. Sellers are willing to take back-up offers.
Location
State DE
County New Castle
Area Hockssn/Greenvl/Centrvl (30902)
Zoning NC2A-UDC
Rooms
Other Rooms Living Room, Dining Room, Bedroom 2, Bedroom 3, Bedroom 4, Bedroom 5, Kitchen, Game Room, Family Room, Library, Bedroom 1, Sun/Florida Room, Laundry, Other, Bedroom 6, Bathroom 1, Bathroom 2, Bathroom 3, Primary Bathroom
Basement Fully Finished
Interior
Hot Water Other
Heating Forced Air
Cooling Central A/C
Heat Source Natural Gas
Exterior
Exterior Feature Deck(s), Patio(s)
Garage Garage - Front Entry, Inside Access
Garage Spaces 3.0
Water Access N
Roof Type Asphalt
Accessibility None, 36\"+ wide Halls, 48\"+ Halls
Porch Deck(s), Patio(s)
Attached Garage 3
Total Parking Spaces 3
Garage Y
Building
Lot Description Backs to Trees, Landscaping, Rear Yard, SideYard(s)
Story 2
Foundation Other
Sewer Public Sewer
Water Public
Architectural Style Contemporary
Level or Stories 2
Additional Building Above Grade, Below Grade
New Construction Y
Schools
School District Red Clay Consolidated
Others
Senior Community No
Tax ID 0702600041
Ownership Fee Simple
SqFt Source Estimated
Acceptable Financing Cash, Conventional
Listing Terms Cash, Conventional
Financing Cash,Conventional
Special Listing Condition Standard
Read Less Info
Want to know what your home might be worth? Contact us for a FREE valuation!

Our team is ready to help you sell your home for the highest possible price ASAP

Bought with Madeline Dobbs • Compass RE
GET MORE INFORMATION




