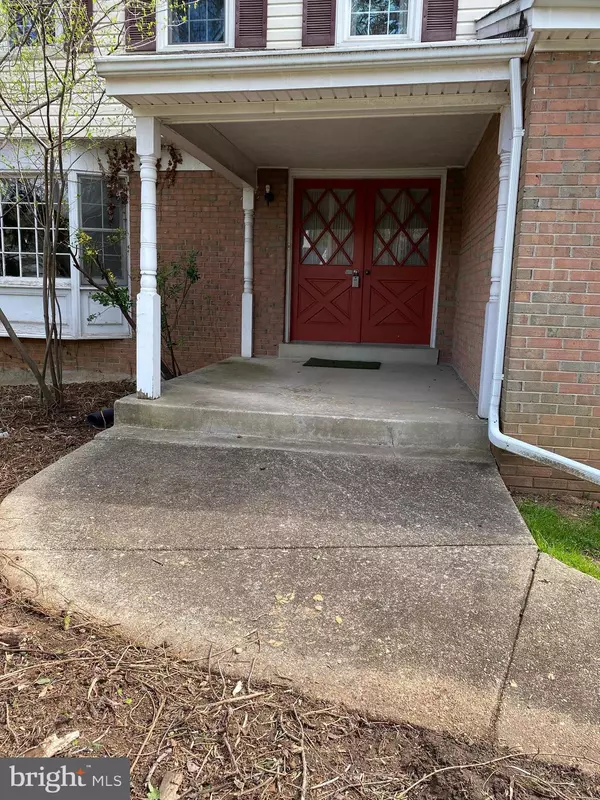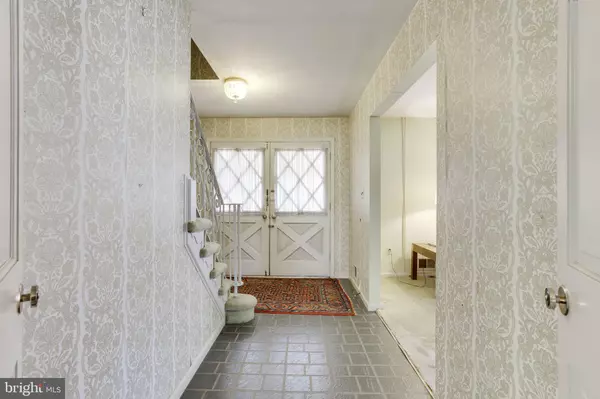For more information regarding the value of a property, please contact us for a free consultation.
Key Details
Sold Price $860,000
Property Type Single Family Home
Sub Type Detached
Listing Status Sold
Purchase Type For Sale
Square Footage 2,731 sqft
Price per Sqft $314
Subdivision The Oaks At Mclean
MLS Listing ID VAFX1120994
Sold Date 05/28/20
Style Colonial
Bedrooms 5
Full Baths 2
Half Baths 1
HOA Y/N N
Abv Grd Liv Area 2,731
Originating Board BRIGHT
Year Built 1969
Annual Tax Amount $11,132
Tax Year 2020
Lot Size 0.320 Acres
Acres 0.32
Property Description
Location, location, location. Welcome to this spacious 3 levels 5 bedrooms 2.5 baths colonial home nestled in The Oaks at Mclean community. This home is sold strictly as is and best with cash, renovation or construction to perm loan. Build your dream home or complete a rehab work to your taste on this 1/3 acre lot on cul-de-sac that backs to private wooded yard. The main level features a welcoming entry, an inviting living room, separate dining room, table space kitchen, and a wood burning fireplace in the family room with a patio door leading to the rear deck. Watch your steps while walking on the deck and the back yard. There are five bedrooms upstairs. Master bedroom with a private full bathroom and a big walk in closet. Finished walk-out basement has tons of storage space. Two car garage with a long paved driveway for more cars . Conveniently located near McLean downtown, Tysons Malls, Silver line Metro. Easy access to major commuting routes, I-495, 66, Dulles Toll Road. Toll Brothers is building brand new homes nearby for $1.8-2.8 million. House is vacant and please show at any time. Motivated seller and will consider all reasonable offers. Excellent School :Langley High -Cooper Middle-Churchill Road Elementary. Don t miss out on this great opportunity!!
Location
State VA
County Fairfax
Zoning 130
Rooms
Basement Rear Entrance, Walkout Level, Daylight, Full
Interior
Interior Features Attic, Breakfast Area, Carpet, Formal/Separate Dining Room, Kitchen - Table Space, Primary Bath(s), Walk-in Closet(s), Bar, Family Room Off Kitchen
Hot Water Natural Gas
Heating Forced Air
Cooling Central A/C
Fireplaces Number 1
Equipment Dishwasher, Dryer, Washer, Refrigerator, Oven/Range - Gas
Appliance Dishwasher, Dryer, Washer, Refrigerator, Oven/Range - Gas
Heat Source Natural Gas
Laundry Main Floor
Exterior
Parking Features Garage - Front Entry, Garage Door Opener, Inside Access
Garage Spaces 2.0
Water Access N
Roof Type Shingle
Accessibility >84\" Garage Door, 32\"+ wide Doors
Attached Garage 2
Total Parking Spaces 2
Garage Y
Building
Story 3+
Sewer Public Sewer, Public Septic
Water Public
Architectural Style Colonial
Level or Stories 3+
Additional Building Above Grade, Below Grade
New Construction N
Schools
Elementary Schools Churchill Road
Middle Schools Cooper
High Schools Langley
School District Fairfax County Public Schools
Others
Senior Community No
Tax ID 0301 04 0024
Ownership Fee Simple
SqFt Source Assessor
Acceptable Financing Cash, Other
Horse Property N
Listing Terms Cash, Other
Financing Cash,Other
Special Listing Condition Standard
Read Less Info
Want to know what your home might be worth? Contact us for a FREE valuation!

Our team is ready to help you sell your home for the highest possible price ASAP

Bought with Jonathan Joseph Shim • Samson Properties
GET MORE INFORMATION




