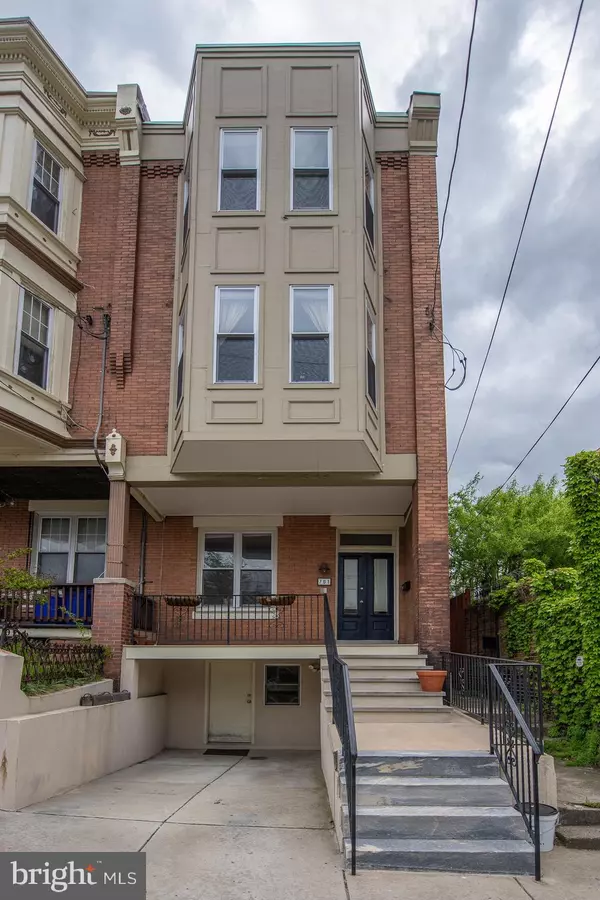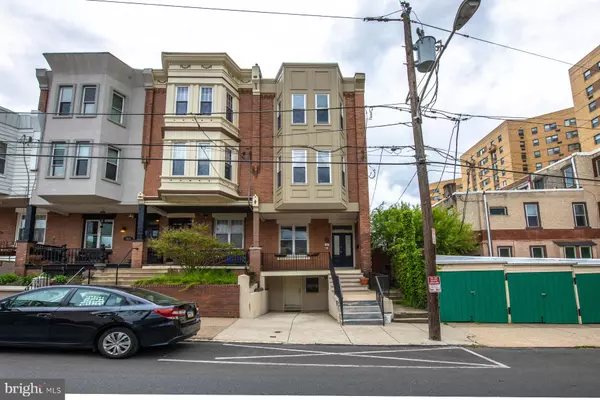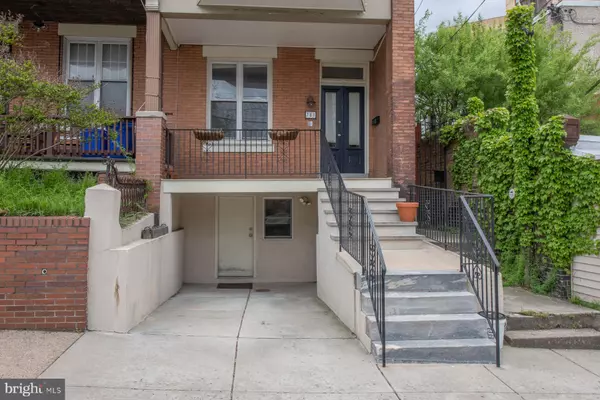For more information regarding the value of a property, please contact us for a free consultation.
Key Details
Sold Price $720,000
Property Type Townhouse
Sub Type End of Row/Townhouse
Listing Status Sold
Purchase Type For Sale
Square Footage 2,200 sqft
Price per Sqft $327
Subdivision Art Museum Area
MLS Listing ID PAPH895674
Sold Date 07/10/20
Style Straight Thru
Bedrooms 4
Full Baths 2
Half Baths 1
HOA Y/N N
Abv Grd Liv Area 2,200
Originating Board BRIGHT
Year Built 1920
Annual Tax Amount $5,967
Tax Year 2020
Lot Size 1,440 Sqft
Acres 0.03
Lot Dimensions 16.00 x 90.00
Property Description
Stunning and completely renovated four bedroom, two and a half bath home WITH two car parking in the heart of the Art Museum neighborhood. The open concept first floor has a spacious living room and dining area along with a gorgeous chef's kitchen complete with custom quartz countertops, wine refrigerator, and stainless steel appliances including a six burner gas range. With ample countertop and cabinet space, this kitchen is any cook's dream! Also, located on the first floor is an entryway mudroom, powder room and a tranquil, enclosed backyard with patio and garden.The second floor of the home includes three bright and sunny bedrooms (two of which have custom built in closets), a full hallway bathroom, and laundry room. The third floor is home to the expansive master suite, with large floor to ceiling bay windows and his/hers custom closets. The beautiful en-suite master bathroom has a double shower with a custom glass enclosure and a double sink vanity. The walkout lower level of the home offers ample finished space (perfect for a den, workout room or office), along with additional unfinished space for storage. Additional features include alarm system, house-wide intercom system, new roof (2014), updated electric (2014), dual-zone HVAC (2014), Pella windows (2014) and tax abatement until September 2024. Not only does this home have everything, it is also .5 miles from Whole Foods, and walkable to local restaurants, playgrounds, Fairmount Park and the Kelly Drive running path.
Location
State PA
County Philadelphia
Area 19130 (19130)
Zoning RSA5
Rooms
Basement Other, Full, Partially Finished, Walkout Level
Interior
Interior Features Built-Ins, Crown Moldings, Floor Plan - Open, Intercom, Kitchen - Eat-In, Kitchen - Gourmet, Primary Bath(s), Recessed Lighting, Stall Shower, Tub Shower, Upgraded Countertops
Hot Water Natural Gas
Heating Zoned, Forced Air
Cooling Central A/C
Flooring Hardwood, Tile/Brick
Equipment Dishwasher, Disposal, Dryer, Oven/Range - Gas, Refrigerator, Six Burner Stove, Stainless Steel Appliances, Washer
Window Features Bay/Bow
Appliance Dishwasher, Disposal, Dryer, Oven/Range - Gas, Refrigerator, Six Burner Stove, Stainless Steel Appliances, Washer
Heat Source Natural Gas
Exterior
Exterior Feature Patio(s), Porch(es), Enclosed
Garage Spaces 2.0
Water Access N
Accessibility None
Porch Patio(s), Porch(es), Enclosed
Total Parking Spaces 2
Garage N
Building
Story 3
Sewer Public Sewer
Water Community
Architectural Style Straight Thru
Level or Stories 3
Additional Building Above Grade, Below Grade
Structure Type Dry Wall
New Construction N
Schools
Elementary Schools Robert Morris School
Middle Schools Robert Morris School
High Schools Robert Vaux
School District The School District Of Philadelphia
Others
Senior Community No
Tax ID 151302500
Ownership Fee Simple
SqFt Source Assessor
Horse Property N
Special Listing Condition Standard
Read Less Info
Want to know what your home might be worth? Contact us for a FREE valuation!

Our team is ready to help you sell your home for the highest possible price ASAP

Bought with Thomas S Dilsheimer • Compass RE
GET MORE INFORMATION




