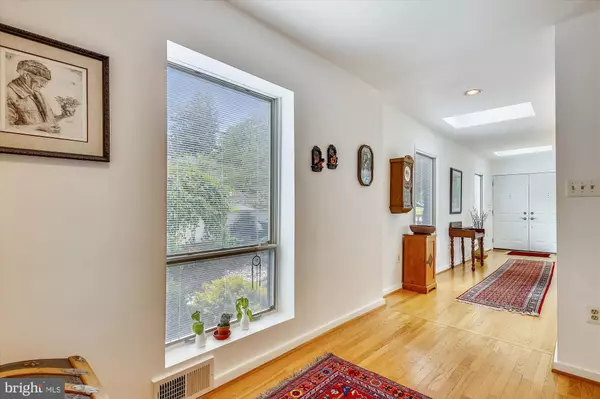For more information regarding the value of a property, please contact us for a free consultation.
Key Details
Sold Price $925,000
Property Type Single Family Home
Sub Type Detached
Listing Status Sold
Purchase Type For Sale
Square Footage 3,072 sqft
Price per Sqft $301
Subdivision Chesterbrook
MLS Listing ID VAFX1128322
Sold Date 06/18/20
Style Contemporary
Bedrooms 3
Full Baths 3
HOA Y/N N
Abv Grd Liv Area 1,536
Originating Board BRIGHT
Year Built 1956
Annual Tax Amount $10,078
Tax Year 2020
Lot Size 10,502 Sqft
Acres 0.24
Property Description
*FABULOUS* and unique, light-filled 3BR/3 full BA contemporary home nestled on beautiful treed 1/4 acre lot with updates, landscaping, extensive decking and gazebo! This beautiful retreat features incredible natural light, floor-to-ceiling windows and skylights; lovely kitchen with silestone counters and eat-in peninsula; dining/breakfast room with built-ins and sliding glass door walkout to deck; large living room with hardwood floor and gas fireplace; main level owner's suite with hardwood floors and full bath; lower level includes large family/rec room with gas fireplace and new LVP flooring; LL also includes 2nd kitchen, plus large BR with new LVP flooring and renovated full bath! Custom built shed and generator convey! Chesterbrook, Longfellow and McLean schools!
Location
State VA
County Fairfax
Zoning 120
Rooms
Other Rooms Living Room, Dining Room, Primary Bedroom, Bedroom 2, Bedroom 3, Kitchen, Family Room, Foyer, Laundry, Storage Room, Primary Bathroom
Basement Full, Fully Finished, Outside Entrance, Rear Entrance, Walkout Level
Main Level Bedrooms 2
Interior
Interior Features 2nd Kitchen, Built-Ins, Breakfast Area, Crown Moldings, Dining Area, Entry Level Bedroom, Formal/Separate Dining Room, Kitchen - Eat-In, Recessed Lighting, Skylight(s)
Heating Forced Air
Cooling Central A/C
Flooring Hardwood, Vinyl, Carpet
Fireplaces Number 2
Fireplaces Type Gas/Propane
Equipment Dishwasher, Disposal, Dryer, Exhaust Fan, Extra Refrigerator/Freezer, Microwave, Refrigerator, Stove, Washer
Fireplace Y
Window Features Skylights
Appliance Dishwasher, Disposal, Dryer, Exhaust Fan, Extra Refrigerator/Freezer, Microwave, Refrigerator, Stove, Washer
Heat Source Natural Gas
Laundry Lower Floor
Exterior
Water Access N
View Garden/Lawn
Accessibility None
Garage N
Building
Lot Description Backs to Trees, Landscaping, Trees/Wooded
Story 2
Sewer Public Sewer
Water Public
Architectural Style Contemporary
Level or Stories 2
Additional Building Above Grade, Below Grade
New Construction N
Schools
Elementary Schools Chesterbrook
Middle Schools Longfellow
High Schools Mclean
School District Fairfax County Public Schools
Others
Senior Community No
Tax ID 0314 12040010
Ownership Fee Simple
SqFt Source Assessor
Special Listing Condition Standard
Read Less Info
Want to know what your home might be worth? Contact us for a FREE valuation!

Our team is ready to help you sell your home for the highest possible price ASAP

Bought with Keri K Shull • Optime Realty
GET MORE INFORMATION




